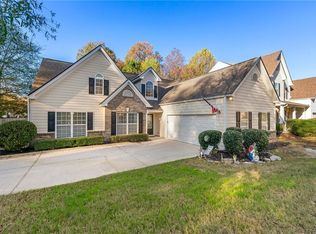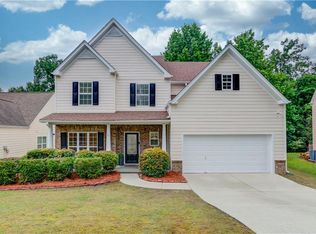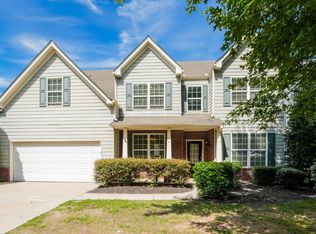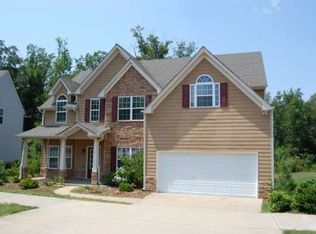Closed
$450,000
2741 Sedgeview Ln, Buford, GA 30519
4beds
2,559sqft
Single Family Residence
Built in 2005
7,405.2 Square Feet Lot
$440,100 Zestimate®
$176/sqft
$2,309 Estimated rent
Home value
$440,100
$405,000 - $480,000
$2,309/mo
Zestimate® history
Loading...
Owner options
Explore your selling options
What's special
IF INTERESTED, PLEASE SHOW - WILL ACCEPT BACK UP OFFERS! This is the Ranch home you've been waiting for! Rare 4 bedroom 3 full bath Ranch on corner lot with fully fenced backyard. Near shopping and brand new Seckinger High School, just minutes from I85 Hamilton Mill for commuters, 7.6 miles to the Mall of Georgia, TopGolf and Andretti Games. Downtown Buford features Bare Bones Steakhouse, built in historic bank building - you can make reservations to eat in the bank vault room! Vaulted Ceilings, Formal Dining Room, Eat In Kitchen with Stained Wood Cabinetry and View to Family Room, Primary Bedroom with Vaulted Ceilings, His and Hers Closets and His and Hers Vanities, Separate Tub and Shower. Vaulted Family Room with Fireplace. Whole house had all of the flooring replaced and full interior repainted in 2023. Two Secondary Bedrooms share Full Hall Bath with Linen Closet. Upstairs Teen Suite Features Huge Loft Room with Walk In Closet and Full Private En-Suite Bath. Backyard is Fully. Ask about Rate Buy Down Opportunities! HOA Board is reviewing a vote to establish Rental Restrictions or Caps between now and 2/28/25.
Zillow last checked: 8 hours ago
Listing updated: June 03, 2025 at 10:04am
Listed by:
Laura Boswell 404-423-7264,
Virtual Properties Realty.com
Bought with:
Michele C Whaley, 288470
Keller Williams Realty Atl. Partners
Source: GAMLS,MLS#: 10421773
Facts & features
Interior
Bedrooms & bathrooms
- Bedrooms: 4
- Bathrooms: 3
- Full bathrooms: 3
- Main level bathrooms: 2
- Main level bedrooms: 3
Heating
- Central, Forced Air
Cooling
- Ceiling Fan(s), Central Air
Appliances
- Included: Dishwasher, Disposal, Electric Water Heater, Microwave, Oven/Range (Combo)
- Laundry: In Hall, Mud Room
Features
- Double Vanity, High Ceilings, Master On Main Level, Roommate Plan, Separate Shower, Soaking Tub, Split Bedroom Plan, Entrance Foyer, Vaulted Ceiling(s), Walk-In Closet(s)
- Flooring: Laminate, Tile
- Basement: None
- Attic: Pull Down Stairs
- Number of fireplaces: 1
Interior area
- Total structure area: 2,559
- Total interior livable area: 2,559 sqft
- Finished area above ground: 2,559
- Finished area below ground: 0
Property
Parking
- Parking features: Attached, Garage, Garage Door Opener, Side/Rear Entrance
- Has attached garage: Yes
Features
- Levels: One and One Half
- Stories: 1
Lot
- Size: 7,405 sqft
- Features: Corner Lot, Level, Private
Details
- Parcel number: R1002 900
Construction
Type & style
- Home type: SingleFamily
- Architectural style: Ranch
- Property subtype: Single Family Residence
Materials
- Concrete
- Roof: Composition
Condition
- Resale
- New construction: No
- Year built: 2005
Utilities & green energy
- Sewer: Public Sewer
- Water: Public
- Utilities for property: Cable Available, Electricity Available, High Speed Internet, Phone Available, Sewer Connected, Underground Utilities, Water Available
Community & neighborhood
Community
- Community features: Playground, Sidewalks, Street Lights
Location
- Region: Buford
- Subdivision: Sedgeview at Hamilton Mill
Other
Other facts
- Listing agreement: Exclusive Right To Sell
Price history
| Date | Event | Price |
|---|---|---|
| 6/2/2025 | Sold | $450,000-3.2%$176/sqft |
Source: | ||
| 3/31/2025 | Pending sale | $465,000$182/sqft |
Source: | ||
| 2/24/2025 | Price change | $465,000-2.1%$182/sqft |
Source: | ||
| 12/4/2024 | Listed for sale | $475,000+138.2%$186/sqft |
Source: | ||
| 1/26/2006 | Sold | $199,400$78/sqft |
Source: Public Record | ||
Public tax history
| Year | Property taxes | Tax assessment |
|---|---|---|
| 2024 | $1,416 +12.2% | $154,400 -11.6% |
| 2023 | $1,261 -8.4% | $174,720 +25.4% |
| 2022 | $1,377 +1.1% | $139,320 +34.7% |
Find assessor info on the county website
Neighborhood: 30519
Nearby schools
GreatSchools rating
- 9/10Ivy Creek Elementary SchoolGrades: PK-5Distance: 1.9 mi
- 7/10Glenn C. Jones Middle SchoolGrades: 6-8Distance: 2.2 mi
- 9/10Seckinger High SchoolGrades: 9-12Distance: 0.8 mi
Schools provided by the listing agent
- Elementary: Ivy Creek
- Middle: Glenn C Jones
- High: Seckinger
Source: GAMLS. This data may not be complete. We recommend contacting the local school district to confirm school assignments for this home.
Get a cash offer in 3 minutes
Find out how much your home could sell for in as little as 3 minutes with a no-obligation cash offer.
Estimated market value
$440,100
Get a cash offer in 3 minutes
Find out how much your home could sell for in as little as 3 minutes with a no-obligation cash offer.
Estimated market value
$440,100



