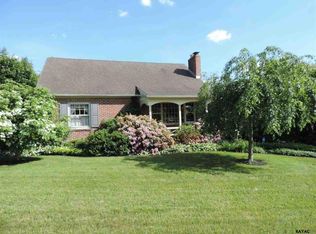Sold for $285,000
$285,000
2741 Stoverstown Rd, Spring Grove, PA 17362
4beds
2,192sqft
Single Family Residence
Built in 1960
0.61 Acres Lot
$329,000 Zestimate®
$130/sqft
$2,244 Estimated rent
Home value
$329,000
$313,000 - $345,000
$2,244/mo
Zestimate® history
Loading...
Owner options
Explore your selling options
What's special
Welcome home to this spacious 4-5 bedroom | 2.5 bath home which is situated on a pretty .61 acre lot on a rural road in the Spring Grove Area School District. The interior has expansive living space as well as abundant storage. Plenty of windows provide lovely natural light in the house. The main level has a foyer, half bath, living room with hardwood floors and fireplace/wood stove, dining room, kitchen with updated appliances and patio access, office/den (with potential for a 5th bedroom), and an attached one-car garage. The second level has the primary bedroom/bath, three additional bedrooms, walk-in storage closet, and hall bath. There is also an upstairs deck which is accessible from two of the bedrooms. The walkout lower level has a recreation area, mechanical room and laundry/storage room. The comfortable living space continues to the outdoors with a patio which spans the entire back of the house and a beautiful yard with mature trees. The property has two driveways and a large storage shed as well. The home's original hardwood floors are exposed in the living room and also remain underneath the newer carpet/plank flooring. Dual-zone heat. The water heater was replaced in 2021 and the septic was updated in 2019. Don’t miss the opportunity to own this wonderful home. Schedule a tour today!
Zillow last checked: 8 hours ago
Listing updated: February 05, 2024 at 01:38pm
Listed by:
Dawn Fender 443-910-1295,
House Broker Realty LLC
Bought with:
Mike Vanderpool, RS301484
EXP Realty, LLC
Source: Bright MLS,MLS#: PAYK2054258
Facts & features
Interior
Bedrooms & bathrooms
- Bedrooms: 4
- Bathrooms: 3
- Full bathrooms: 2
- 1/2 bathrooms: 1
- Main level bathrooms: 1
Basement
- Area: 898
Heating
- Baseboard, Oil
Cooling
- Window Unit(s)
Appliances
- Included: Microwave, Cooktop, Dishwasher, Oven, Refrigerator, Stainless Steel Appliance(s), Exhaust Fan, Ice Maker, Range Hood, Water Heater, Electric Water Heater
- Laundry: In Basement
Features
- Pantry, Primary Bath(s), Bathroom - Stall Shower, Walk-In Closet(s), Attic, Bathroom - Tub Shower, Dry Wall, Block Walls, Paneled Walls
- Flooring: Carpet, Vinyl, Hardwood, Wood
- Basement: Partial,Interior Entry,Exterior Entry,Rear Entrance,Walk-Out Access,Partially Finished
- Number of fireplaces: 1
- Fireplace features: Brick
Interior area
- Total structure area: 2,737
- Total interior livable area: 2,192 sqft
- Finished area above ground: 1,839
- Finished area below ground: 353
Property
Parking
- Total spaces: 7
- Parking features: Garage Faces Front, Inside Entrance, Concrete, Driveway, Attached
- Attached garage spaces: 1
- Uncovered spaces: 6
- Details: Garage Sqft: 290
Accessibility
- Accessibility features: 2+ Access Exits
Features
- Levels: Two
- Stories: 2
- Patio & porch: Deck, Patio
- Pool features: None
Lot
- Size: 0.61 Acres
- Features: Backs to Trees, Front Yard, Rear Yard, Rural
Details
- Additional structures: Above Grade, Below Grade, Outbuilding
- Parcel number: 40000EF0086A000000
- Zoning: RESIDENTIAL
- Special conditions: Standard
Construction
Type & style
- Home type: SingleFamily
- Architectural style: Traditional
- Property subtype: Single Family Residence
Materials
- Frame, Brick, Block
- Foundation: Block
Condition
- New construction: No
- Year built: 1960
Utilities & green energy
- Electric: 100 Amp Service
- Sewer: On Site Septic
- Water: Well
Community & neighborhood
Security
- Security features: Carbon Monoxide Detector(s), Smoke Detector(s)
Location
- Region: Spring Grove
- Subdivision: North Codorus Twp
- Municipality: NORTH CODORUS TWP
Other
Other facts
- Listing agreement: Exclusive Right To Sell
- Listing terms: Conventional,Cash,FHA,VA Loan
- Ownership: Fee Simple
Price history
| Date | Event | Price |
|---|---|---|
| 2/5/2024 | Sold | $285,000+5.6%$130/sqft |
Source: | ||
| 1/14/2024 | Pending sale | $269,900$123/sqft |
Source: | ||
| 1/11/2024 | Listed for sale | $269,900-6.9%$123/sqft |
Source: | ||
| 12/11/2023 | Listing removed | -- |
Source: | ||
| 12/7/2023 | Price change | $289,999-3.3%$132/sqft |
Source: | ||
Public tax history
| Year | Property taxes | Tax assessment |
|---|---|---|
| 2025 | $4,989 +1.3% | $149,580 |
| 2024 | $4,924 +3.1% | $149,580 +3.3% |
| 2023 | $4,776 +4.4% | $144,760 |
Find assessor info on the county website
Neighborhood: 17362
Nearby schools
GreatSchools rating
- 5/10Spring Grove Area Intrmd SchoolGrades: 5-6Distance: 2.8 mi
- 4/10Spring Grove Area Middle SchoolGrades: 7-8Distance: 2.4 mi
- 6/10Spring Grove Area Senior High SchoolGrades: 9-12Distance: 3 mi
Schools provided by the listing agent
- District: Spring Grove Area
Source: Bright MLS. This data may not be complete. We recommend contacting the local school district to confirm school assignments for this home.
Get pre-qualified for a loan
At Zillow Home Loans, we can pre-qualify you in as little as 5 minutes with no impact to your credit score.An equal housing lender. NMLS #10287.
Sell with ease on Zillow
Get a Zillow Showcase℠ listing at no additional cost and you could sell for —faster.
$329,000
2% more+$6,580
With Zillow Showcase(estimated)$335,580
