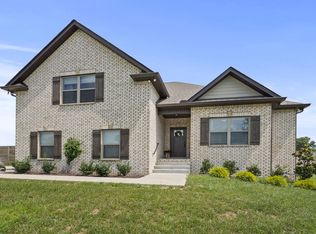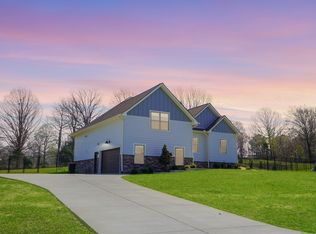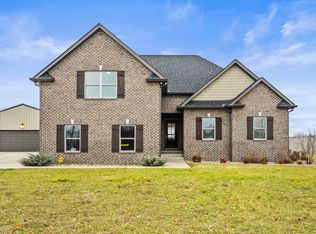Closed
$529,900
2741 W County Farm Rd, Springfield, TN 37172
3beds
2,010sqft
Single Family Residence, Residential
Built in 2021
1.27 Acres Lot
$538,500 Zestimate®
$264/sqft
$2,425 Estimated rent
Home value
$538,500
$495,000 - $587,000
$2,425/mo
Zestimate® history
Loading...
Owner options
Explore your selling options
What's special
Set in a peaceful rural area on 1.3 acres, this beautiful home offers a harmonious blend of serenity and convenience. The spacious great room features a cozy fireplace, while the large bonus room provides extra versatility. The kitchen is a chef’s dream with granite countertops, custom tile, ample cabinets, and gas appliances, combining elegance with practicality. This home includes three bedrooms: a master suite with a private bathroom featuring a soaking tub and separate shower, and two additional bedrooms sharing a well-placed full bathroom for privacy. Outside, enjoy quiet evenings on the covered patio in your private oasis, surrounded by natural beauty. Despite its tranquil setting, it’s just a short drive to Nashville, with nearby Springfield offering plenty of shopping and dining options. Enjoy the perfect mix of country charm and urban convenience!
Zillow last checked: 8 hours ago
Listing updated: August 28, 2024 at 11:48am
Listing Provided by:
Robert L. Patton, BROKER 615-582-7373,
The Realty Association
Bought with:
Robert L. Patton, BROKER, 274814
The Realty Association
Source: RealTracs MLS as distributed by MLS GRID,MLS#: 2696789
Facts & features
Interior
Bedrooms & bathrooms
- Bedrooms: 3
- Bathrooms: 2
- Full bathrooms: 2
- Main level bedrooms: 3
Bedroom 1
- Features: Walk-In Closet(s)
- Level: Walk-In Closet(s)
- Area: 192 Square Feet
- Dimensions: 12x16
Bedroom 2
- Area: 121 Square Feet
- Dimensions: 11x11
Bedroom 3
- Area: 121 Square Feet
- Dimensions: 11x11
Bonus room
- Features: Over Garage
- Level: Over Garage
- Area: 440 Square Feet
- Dimensions: 22x20
Dining room
- Features: Combination
- Level: Combination
- Area: 120 Square Feet
- Dimensions: 10x12
Kitchen
- Area: 156 Square Feet
- Dimensions: 12x13
Living room
- Area: 225 Square Feet
- Dimensions: 15x15
Heating
- Central, Natural Gas
Cooling
- Central Air, Electric
Appliances
- Included: Dishwasher, Dryer, Microwave, Refrigerator, Stainless Steel Appliance(s), Washer, Gas Oven, Gas Range
- Laundry: Electric Dryer Hookup, Washer Hookup
Features
- Ceiling Fan(s), Entrance Foyer, Extra Closets, High Ceilings, Pantry, Walk-In Closet(s), Kitchen Island
- Flooring: Carpet, Laminate, Tile
- Basement: Crawl Space
- Number of fireplaces: 1
- Fireplace features: Gas, Great Room
Interior area
- Total structure area: 2,010
- Total interior livable area: 2,010 sqft
- Finished area above ground: 2,010
Property
Parking
- Total spaces: 2
- Parking features: Garage Door Opener, Garage Faces Side
- Garage spaces: 2
Features
- Levels: Two
- Stories: 1
- Patio & porch: Patio, Covered
- Fencing: Back Yard
Lot
- Size: 1.27 Acres
- Features: Sloped
Details
- Parcel number: 113 00203 000
- Special conditions: Standard
Construction
Type & style
- Home type: SingleFamily
- Architectural style: Contemporary
- Property subtype: Single Family Residence, Residential
Materials
- Brick
Condition
- New construction: No
- Year built: 2021
Utilities & green energy
- Sewer: Septic Tank
- Water: Public
- Utilities for property: Electricity Available, Water Available
Community & neighborhood
Location
- Region: Springfield
- Subdivision: Neyland Acres Sec 1
Price history
| Date | Event | Price |
|---|---|---|
| 8/27/2024 | Sold | $529,900$264/sqft |
Source: | ||
Public tax history
| Year | Property taxes | Tax assessment |
|---|---|---|
| 2024 | $1,971 | $109,500 |
| 2023 | $1,971 -1.7% | $109,500 +40.7% |
| 2022 | $2,005 +585.7% | $77,825 +585.7% |
Find assessor info on the county website
Neighborhood: 37172
Nearby schools
GreatSchools rating
- 3/10Crestview Elementary SchoolGrades: K-5Distance: 2 mi
- 3/10Coopertown Middle SchoolGrades: 6-8Distance: 3.6 mi
- 3/10Springfield High SchoolGrades: 9-12Distance: 5.1 mi
Schools provided by the listing agent
- Elementary: Crestview Elementary School
- Middle: Coopertown Middle School
- High: Springfield High School
Source: RealTracs MLS as distributed by MLS GRID. This data may not be complete. We recommend contacting the local school district to confirm school assignments for this home.
Get a cash offer in 3 minutes
Find out how much your home could sell for in as little as 3 minutes with a no-obligation cash offer.
Estimated market value$538,500
Get a cash offer in 3 minutes
Find out how much your home could sell for in as little as 3 minutes with a no-obligation cash offer.
Estimated market value
$538,500


