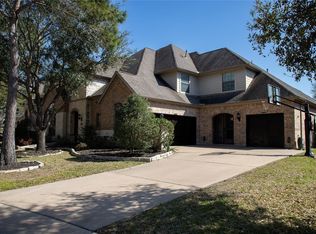Welcome to 27410 Starlit Ranch, a beautifully designed home in the heart of Katy offering space, style, and comfort for modern living. With multiple living areas including a media room, spacious game room, private downstairs study, and upstairs office nook, there's room for everyone to work, play, and relax. The generous sized kitchen opens to the main living area, both overlooking the covered patio and sparkling saltwater pool (installed 2019) that is perfect for entertaining or quiet evenings at home. Interior updates create a clean, modern feel throughout. Additional highlights include a newer roof, tankless water heater, coated pool deck, full sprinkler system, extended garage, Porte-cochere, and a striking stone-accented exterior, garage outlet with large amps for an EV station if desired. Built with numerous construction upgrades. Located near top-rated schools, shopping, and dining, this is an exceptional opportunity in a desirable Katy neighborhood.
Copyright notice - Data provided by HAR.com 2022 - All information provided should be independently verified.
House for rent
$3,800/mo
27410 Starlit Ranch Dr, Katy, TX 77494
4beds
3,339sqft
Price may not include required fees and charges.
Singlefamily
Available now
-- Pets
Electric, zoned, ceiling fan
Electric dryer hookup laundry
2 Attached garage spaces parking
Natural gas, zoned, fireplace
What's special
Coated pool deckSparkling saltwater poolClean modern feelExtended garageInterior updatesCovered patioUpstairs office nook
- 5 days
- on Zillow |
- -- |
- -- |
Travel times
Facts & features
Interior
Bedrooms & bathrooms
- Bedrooms: 4
- Bathrooms: 4
- Full bathrooms: 3
- 1/2 bathrooms: 1
Heating
- Natural Gas, Zoned, Fireplace
Cooling
- Electric, Zoned, Ceiling Fan
Appliances
- Included: Dishwasher, Disposal, Microwave, Oven, Stove
- Laundry: Electric Dryer Hookup, Gas Dryer Hookup, Hookups, Washer Hookup
Features
- Ceiling Fan(s), Crown Molding, En-Suite Bath, Formal Entry/Foyer, High Ceilings, Primary Bed - 1st Floor, Walk-In Closet(s), Wired for Sound
- Flooring: Carpet, Tile
- Has fireplace: Yes
Interior area
- Total interior livable area: 3,339 sqft
Property
Parking
- Total spaces: 2
- Parking features: Attached, Driveway, Covered
- Has attached garage: Yes
- Details: Contact manager
Features
- Stories: 2
- Exterior features: 0 Up To 1/4 Acre, Architecture Style: Traditional, Attached, Clubhouse, Crown Molding, Driveway, ENERGY STAR Qualified Appliances, Electric Dryer Hookup, En-Suite Bath, Fitness Center, Formal Entry/Foyer, Garage Door Opener, Gas, Gas Dryer Hookup, Gas Log, Gunite, Heating system: Zoned, Heating: Gas, High Ceilings, In Ground, Insulated/Low-E windows, Jogging Path, Lot Features: Subdivided, 0 Up To 1/4 Acre, Patio/Deck, Playground, Pool, Primary Bed - 1st Floor, Salt Water, Splash Pad, Sprinkler System, Subdivided, Walk-In Closet(s), Washer Hookup, Water Heater, Water Softener, Window Coverings, Wired for Sound
- Has private pool: Yes
Details
- Parcel number: 2254010010090914
Construction
Type & style
- Home type: SingleFamily
- Property subtype: SingleFamily
Condition
- Year built: 2012
Community & HOA
Community
- Features: Clubhouse, Fitness Center, Playground
HOA
- Amenities included: Fitness Center, Pool
Location
- Region: Katy
Financial & listing details
- Lease term: 12 Months
Price history
| Date | Event | Price |
|---|---|---|
| 8/5/2025 | Listed for rent | $3,800-5%$1/sqft |
Source: | ||
| 7/28/2025 | Listing removed | $3,999$1/sqft |
Source: Zillow Rentals | ||
| 7/23/2025 | Price change | $3,9990%$1/sqft |
Source: Zillow Rentals | ||
| 7/21/2025 | Listed for rent | $4,000$1/sqft |
Source: Zillow Rentals | ||
| 10/30/2020 | Sold | -- |
Source: Agent Provided | ||
![[object Object]](https://photos.zillowstatic.com/fp/1aff338dabfba4690ca9191dd96abe92-p_i.jpg)
