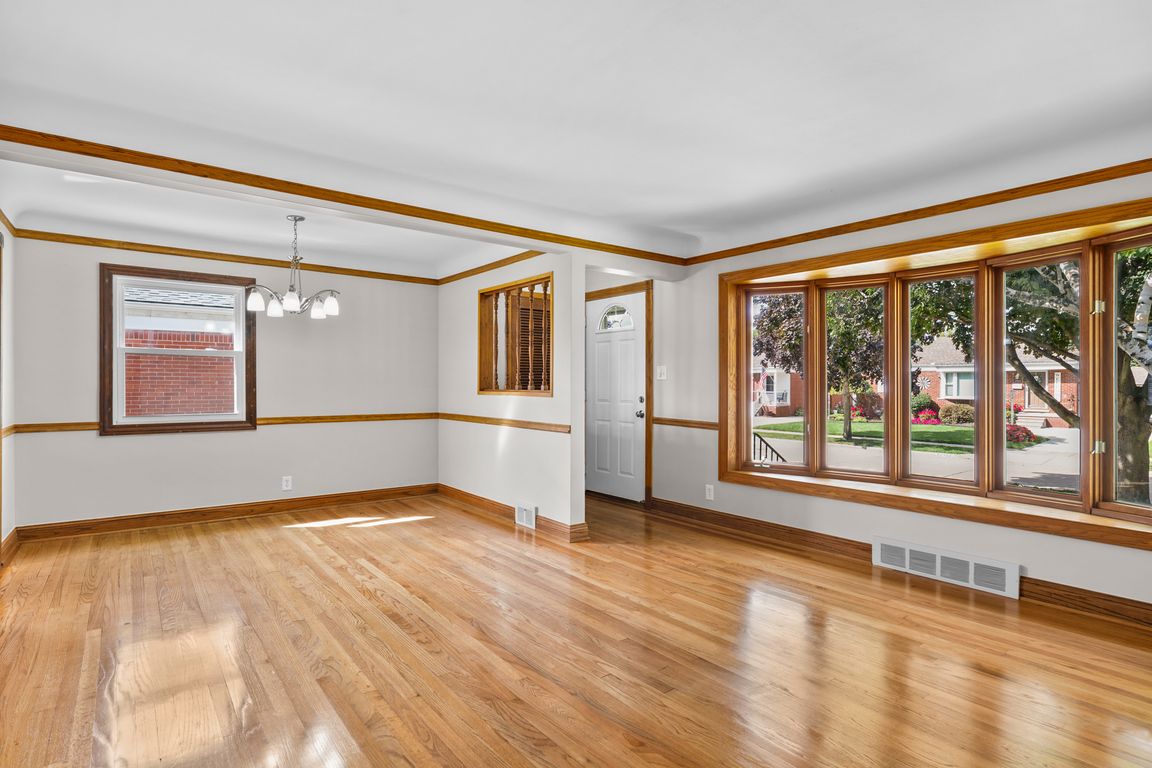
For sale
$239,900
3beds
1,555sqft
27418 Grant St, Saint Clair Shores, MI 48081
3beds
1,555sqft
Single family residence
Built in 1953
6,098 sqft
2 Garage spaces
$154 price/sqft
What's special
Solid brick ranchOverhead storageFully fenced backyardSemi-finished basementRec roomLaundry areaBeautiful hardwood floors
Move right into this solid brick ranch within the sought-after Lakeview school district. Beautiful hardwood floors welcome you into a spacious living room with a bay window that fills the space with natural light, flowing seamlessly into the dining area. The eat-in kitchen offers oak cabinetry, sleek black appliances (all included), ...
- 2 days
- on Zillow |
- 1,284 |
- 94 |
Source: MiRealSource,MLS#: 50186528 Originating MLS: MiRealSource
Originating MLS: MiRealSource
Travel times
Living Room
Kitchen
Bedroom
Zillow last checked: 7 hours ago
Listing updated: August 28, 2025 at 05:33pm
Listed by:
Cheryl L Narduzzi 313-550-6018,
Sine & Monaghan LLC 313-884-7000
Source: MiRealSource,MLS#: 50186528 Originating MLS: MiRealSource
Originating MLS: MiRealSource
Facts & features
Interior
Bedrooms & bathrooms
- Bedrooms: 3
- Bathrooms: 2
- Full bathrooms: 2
Rooms
- Room types: Bedroom, Living Room, Workshop, Basement Full Bath
Bedroom 1
- Level: First
- Area: 132
- Dimensions: 12 x 11
Bedroom 2
- Level: First
- Area: 110
- Dimensions: 11 x 10
Bedroom 3
- Area: 108
- Dimensions: 9 x 12
Bathroom 1
- Level: First
- Area: 40
- Dimensions: 8 x 5
Bathroom 2
- Level: Basement
- Area: 42
- Dimensions: 6 x 7
Dining room
- Level: First
- Area: 88
- Dimensions: 8 x 11
Kitchen
- Level: First
- Area: 112
- Dimensions: 8 x 14
Living room
- Level: First
- Area: 180
- Dimensions: 12 x 15
Heating
- Forced Air, Natural Gas
Cooling
- Central Air
Appliances
- Included: Dishwasher, Microwave, Range/Oven, Refrigerator, Gas Water Heater
Features
- Flooring: Hardwood
- Windows: Bay Window(s)
- Basement: Partially Finished,Concrete
- Has fireplace: No
Interior area
- Total structure area: 2,074
- Total interior livable area: 1,555 sqft
- Finished area above ground: 1,055
- Finished area below ground: 500
Video & virtual tour
Property
Parking
- Total spaces: 2
- Parking features: Garage, Detached, Electric in Garage, Garage Door Opener, Garage Faces Side
- Garage spaces: 2
Features
- Levels: One
- Stories: 1
- Patio & porch: Porch
- Exterior features: Street Lights
- Fencing: Fenced
- Frontage type: Road
- Frontage length: 53
Lot
- Size: 6,098.4 Square Feet
- Dimensions: 53 x 114
Details
- Parcel number: 091421207002
- Zoning description: Residential
- Special conditions: Private
Construction
Type & style
- Home type: SingleFamily
- Architectural style: Ranch
- Property subtype: Single Family Residence
Materials
- Brick
- Foundation: Basement, Concrete Perimeter
Condition
- New construction: No
- Year built: 1953
Utilities & green energy
- Sewer: Public At Street
- Water: Public Water at Street
Community & HOA
Community
- Subdivision: Green Garden Sub
HOA
- Has HOA: No
Location
- Region: Saint Clair Shores
Financial & listing details
- Price per square foot: $154/sqft
- Tax assessed value: $192,800
- Annual tax amount: $3,896
- Date on market: 8/27/2025
- Listing agreement: Exclusive Right To Sell
- Listing terms: Cash,Conventional,FHA
- Road surface type: Paved