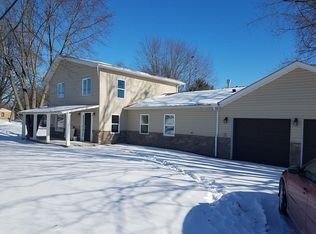Sold for $192,000
$192,000
2742 Batdorf Rd, Wooster, OH 44691
2beds
840sqft
Single Family Residence
Built in 1958
0.32 Acres Lot
$-- Zestimate®
$229/sqft
$1,101 Estimated rent
Home value
Not available
Estimated sales range
Not available
$1,101/mo
Zestimate® history
Loading...
Owner options
Explore your selling options
What's special
This charming, completely renovated ranch home nestled within the sought-after Triway school district is a true gem. Boasting two bedrooms and a well-appointed bathroom, this property has been meticulously upgraded to offer modern comfort and style. The first thing you'll notice is the stunning new front porch deck, a perfect spot for sipping your morning coffee or enjoying a peaceful evening.
Situated on a spacious over half-acre lot, the property offers ample outdoor space for gardening, play, and entertaining. The convenience of a two-car detached garage adds to the functionality of the home and provides secure parking and extra storage.
The extensive renovations include newer roof shingles, updated electric wiring, modern plumbing, energy-efficient windows, fresh paint, and new flooring throughout. The bathroom and kitchen have been transformed into stylish, functional spaces, with sleek fixtures, contemporary finishes, and modern appliances. These updates not only enhance the home's aesthetic appeal but also improve its functionality and energy efficiency.
Measuring at a cozy 840 square feet, this home is a perfect fit for those seeking a comfortable and easy-to-maintain space. Whether you're a first-time buyer, downsizing, or simply looking for a beautiful home in a wonderful community, this ranch home offers the ideal package of comfort and convenience. Don't miss the opportunity to make this renovated property your own.
Zillow last checked: 8 hours ago
Listing updated: February 20, 2024 at 01:10pm
Listing Provided by:
James J Hand jim@jimhand.com(330)464-0190,
RE/MAX Showcase,
Sue Hand 330-466-1595,
RE/MAX Showcase
Bought with:
Blair Bican, 2021001766
Hotdoors, LLC
Source: MLS Now,MLS#: 4500566 Originating MLS: Wayne Holmes Association of REALTORS
Originating MLS: Wayne Holmes Association of REALTORS
Facts & features
Interior
Bedrooms & bathrooms
- Bedrooms: 2
- Bathrooms: 1
- Full bathrooms: 1
- Main level bathrooms: 1
- Main level bedrooms: 2
Primary bedroom
- Level: First
- Dimensions: 10.00 x 10.00
Bedroom
- Level: First
- Dimensions: 9.00 x 11.00
Dining room
- Level: First
- Dimensions: 7.00 x 10.00
Kitchen
- Level: First
- Dimensions: 9.00 x 11.00
Living room
- Level: First
- Dimensions: 15.00 x 20.00
Heating
- Forced Air, Gas
Cooling
- None
Appliances
- Included: Dishwasher, Range, Refrigerator
Features
- Basement: Full,Unfinished
- Has fireplace: No
Interior area
- Total structure area: 840
- Total interior livable area: 840 sqft
- Finished area above ground: 840
Property
Parking
- Total spaces: 2
- Parking features: Detached, Garage, Unpaved
- Garage spaces: 2
Features
- Levels: One
- Stories: 1
- Patio & porch: Porch
Lot
- Size: 0.32 Acres
Details
- Additional parcels included: 5600238001
- Parcel number: 5600238002
Construction
Type & style
- Home type: SingleFamily
- Architectural style: Bungalow
- Property subtype: Single Family Residence
Materials
- Vinyl Siding
- Roof: Asphalt,Fiberglass
Condition
- Year built: 1958
Utilities & green energy
- Sewer: Public Sewer
- Water: Well
Community & neighborhood
Location
- Region: Wooster
Price history
| Date | Event | Price |
|---|---|---|
| 2/14/2024 | Sold | $192,000-3.5%$229/sqft |
Source: | ||
| 1/9/2024 | Pending sale | $199,000$237/sqft |
Source: | ||
| 10/31/2023 | Listed for sale | $199,000$237/sqft |
Source: | ||
Public tax history
| Year | Property taxes | Tax assessment |
|---|---|---|
| 2022 | $834 +6.9% | $20,150 |
| 2021 | $780 -1.2% | $20,150 |
| 2020 | $789 | $20,150 |
Find assessor info on the county website
Neighborhood: 44691
Nearby schools
GreatSchools rating
- 8/10Wooster Twp Elementary SchoolGrades: PK-5Distance: 2 mi
- 6/10Triway Junior High SchoolGrades: 6-8Distance: 0.9 mi
- 6/10Triway High SchoolGrades: 9-12Distance: 0.8 mi
Schools provided by the listing agent
- District: Triway LSD - 8509
Source: MLS Now. This data may not be complete. We recommend contacting the local school district to confirm school assignments for this home.

Get pre-qualified for a loan
At Zillow Home Loans, we can pre-qualify you in as little as 5 minutes with no impact to your credit score.An equal housing lender. NMLS #10287.

