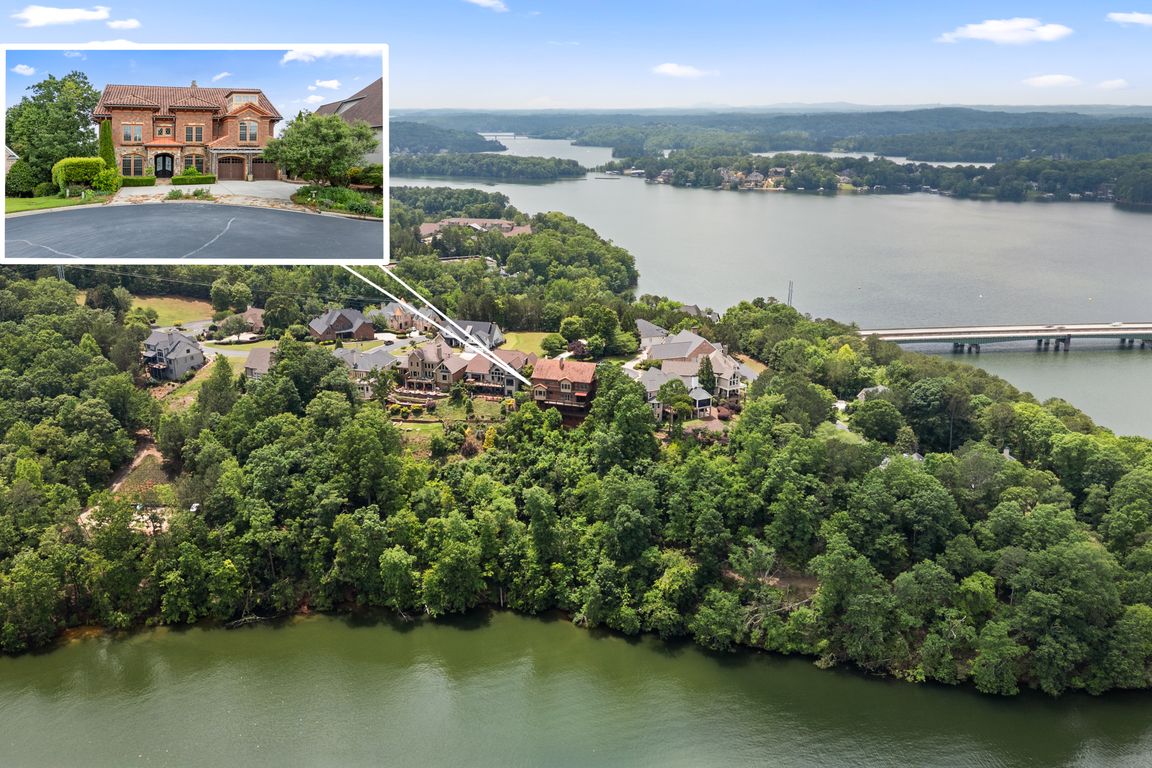
Active
$2,950,000
5beds
4,723sqft
2742 High Vista Point, Gainesville, GA 30501
5beds
4,723sqft
Single family residence
Built in 2010
0.37 Acres
Attached garage
$625 price/sqft
What's special
Zen-inspired waterfallExclusive gated enclaveHuge custom islandLake and mountain vistasBullnose cornersThree-level luxury residenceSeamless indoor-outdoor living
SERENITY, SOPHISTICATION & MEDITERRANEAN INSPIRED Lake Lanier home is perched on one of Gainesville's highest elevations offering unrivaled Lake & Mountain vistas. Designed and crafted for the decerning buyer each element of this custom home speaks Luxury and timeless beauty. Located within an exclusive gated enclave, this striking, three-level ...
- 187 days |
- 400 |
- 10 |
Source: GAMLS,MLS#: 10527118
Travel times
Kitchen
Family Room
Primary Bedroom
Zillow last checked: 8 hours ago
Listing updated: July 23, 2025 at 10:07pm
Listed by:
Gina Kendrick 770-654-5698,
BHHS Georgia Properties
Source: GAMLS,MLS#: 10527118
Facts & features
Interior
Bedrooms & bathrooms
- Bedrooms: 5
- Bathrooms: 5
- Full bathrooms: 5
- Main level bathrooms: 1
- Main level bedrooms: 1
Rooms
- Room types: Bonus Room, Family Room, Foyer, Library, Loft, Office
Dining room
- Features: Seats 12+, Separate Room
Kitchen
- Features: Breakfast Area, Breakfast Room, Kitchen Island, Solid Surface Counters, Walk-in Pantry
Heating
- Natural Gas
Cooling
- Central Air, Electric
Appliances
- Included: Cooktop, Dishwasher, Double Oven, Ice Maker, Indoor Grill, Oven, Refrigerator, Tankless Water Heater
- Laundry: Upper Level
Features
- Central Vacuum, Double Vanity, High Ceilings, Separate Shower, Soaking Tub, Tile Bath, Tray Ceiling(s), Entrance Foyer, Vaulted Ceiling(s), Wine Cellar
- Flooring: Carpet, Hardwood
- Windows: Double Pane Windows
- Basement: Bath Finished,Bath/Stubbed,Concrete,Exterior Entry,Finished,Full,Interior Entry
- Number of fireplaces: 4
- Fireplace features: Family Room, Gas Log, Other
- Common walls with other units/homes: No Common Walls
Interior area
- Total structure area: 4,723
- Total interior livable area: 4,723 sqft
- Finished area above ground: 4,723
- Finished area below ground: 0
Property
Parking
- Parking features: Attached, Garage, Garage Door Opener, Kitchen Level
- Has attached garage: Yes
Features
- Levels: Two
- Stories: 2
- Patio & porch: Deck, Screened
- Exterior features: Balcony, Dock, Sprinkler System
- Has spa: Yes
- Spa features: Bath
- Has view: Yes
- View description: Lake
- Has water view: Yes
- Water view: Lake
- Waterfront features: Lake
- Body of water: Lanier
- Frontage type: Lakefront,Waterfront
- Frontage length: Waterfront Footage: 141
Lot
- Size: 0.37 Acres
- Features: Cul-De-Sac, Waterfall
Details
- Parcel number: 01100 002008
Construction
Type & style
- Home type: SingleFamily
- Architectural style: Brick/Frame,Brick 4 Side,European,Mediterranean
- Property subtype: Single Family Residence
Materials
- Stone
- Roof: Concrete
Condition
- Resale
- New construction: No
- Year built: 2010
Details
- Warranty included: Yes
Utilities & green energy
- Sewer: Public Sewer
- Water: Public
- Utilities for property: Cable Available, Electricity Available, High Speed Internet, Natural Gas Available, Phone Available, Sewer Available, Underground Utilities, Water Available
Green energy
- Water conservation: Low-Flow Fixtures
Community & HOA
Community
- Features: Gated, Lake, Street Lights
- Security: Carbon Monoxide Detector(s), Gated Community, Security System, Smoke Detector(s)
- Subdivision: High Pointe
HOA
- Has HOA: No
- Services included: Other
Location
- Region: Gainesville
Financial & listing details
- Price per square foot: $625/sqft
- Tax assessed value: $1,138,100
- Annual tax amount: $1,725
- Date on market: 5/21/2025
- Cumulative days on market: 116 days
- Listing agreement: Exclusive Right To Sell
- Listing terms: Cash,Conventional
- Electric utility on property: Yes