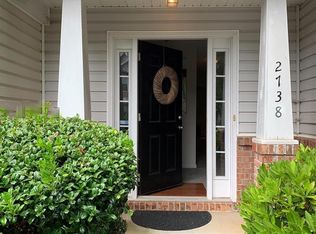Closed
$151,500
2742 Vining Ridge Ter, Decatur, GA 30034
2beds
1,552sqft
Condominium
Built in 2004
-- sqft lot
$147,900 Zestimate®
$98/sqft
$1,481 Estimated rent
Home value
$147,900
$135,000 - $161,000
$1,481/mo
Zestimate® history
Loading...
Owner options
Explore your selling options
What's special
Welcome Home to a beautiful Vinings Crest Condo and the perfect room mate floor plan featuring the primate suite and bathroom on the second floor plus an equally spacious second guest room and en suite guest bathroom across the hall. The hall features the easily accessible laundry room. On the main floor, you'll be greeted by an open floor plan that is perfect for entertaining. The living room is bathed in natural light, and the hardwood floors give the space a warm and inviting feel with fireplace, open to the spacious and well appointed kitchen featuring stain cabinets, a full pantry, sink, kitchen island, electric stove and fridge. The kitchen is open to the family room and features a cozy breakfast nook with access to the back patio and storage area. Located in the heart of Decatur, this home is just minutes from amazing shopping, dining, and entertainment options. Don't miss your chance to make this beautiful townhome your own! Excellent rental opportunity as renting is allowed!
Zillow last checked: 8 hours ago
Listing updated: January 04, 2024 at 01:05pm
Listed by:
Ariane Ellsberry 678-908-0439,
Watch Realty Co
Bought with:
Dean Symister, 214080
Keller Williams Atlanta Classic
Source: GAMLS,MLS#: 20151419
Facts & features
Interior
Bedrooms & bathrooms
- Bedrooms: 2
- Bathrooms: 3
- Full bathrooms: 2
- 1/2 bathrooms: 1
Kitchen
- Features: Kitchen Island, Walk-in Pantry
Heating
- Natural Gas, Forced Air
Cooling
- Ceiling Fan(s), Central Air
Appliances
- Included: Cooktop, Dishwasher, Oven, Oven/Range (Combo), Refrigerator
- Laundry: Other
Features
- Flooring: Carpet, Vinyl
- Basement: None
- Attic: Expandable
- Number of fireplaces: 1
- Fireplace features: Family Room, Factory Built
- Common walls with other units/homes: 2+ Common Walls
Interior area
- Total structure area: 1,552
- Total interior livable area: 1,552 sqft
- Finished area above ground: 1,552
- Finished area below ground: 0
Property
Parking
- Total spaces: 1
- Parking features: Assigned
Features
- Levels: Two
- Stories: 2
- Patio & porch: Patio
- Exterior features: Other
- Fencing: Other
Lot
- Size: 740.52 sqft
- Features: Other
Details
- Additional structures: Other
- Parcel number: 15 090 08 044
Construction
Type & style
- Home type: Condo
- Architectural style: Traditional
- Property subtype: Condominium
- Attached to another structure: Yes
Materials
- Brick, Vinyl Siding
- Foundation: Block
- Roof: Composition
Condition
- Resale
- New construction: No
- Year built: 2004
Details
- Warranty included: Yes
Utilities & green energy
- Electric: 220 Volts
- Sewer: Public Sewer
- Water: Public
- Utilities for property: Cable Available, Electricity Available, High Speed Internet, Phone Available
Community & neighborhood
Security
- Security features: Smoke Detector(s)
Community
- Community features: Sidewalks
Location
- Region: Decatur
- Subdivision: Vinings Crest
HOA & financial
HOA
- Has HOA: Yes
- HOA fee: $2,200 annually
- Services included: Maintenance Structure, Maintenance Grounds, Water
Other
Other facts
- Listing agreement: Exclusive Right To Sell
- Listing terms: Cash
Price history
| Date | Event | Price |
|---|---|---|
| 1/4/2024 | Sold | $151,500-5.3%$98/sqft |
Source: | ||
| 1/4/2024 | Pending sale | $160,000$103/sqft |
Source: | ||
| 12/8/2023 | Price change | $160,000-15.7%$103/sqft |
Source: | ||
| 11/6/2023 | Listed for sale | $189,900$122/sqft |
Source: | ||
| 11/6/2023 | Pending sale | $189,900$122/sqft |
Source: | ||
Public tax history
| Year | Property taxes | Tax assessment |
|---|---|---|
| 2025 | $2,956 -13.8% | $66,440 -14% |
| 2024 | $3,429 +1.4% | $77,240 +1.5% |
| 2023 | $3,381 +28.9% | $76,120 +28.6% |
Find assessor info on the county website
Neighborhood: 30034
Nearby schools
GreatSchools rating
- 4/10Columbia Elementary SchoolGrades: PK-5Distance: 1.8 mi
- 3/10Columbia Middle SchoolGrades: 6-8Distance: 0.4 mi
- 2/10Columbia High SchoolGrades: 9-12Distance: 2.4 mi
Schools provided by the listing agent
- Elementary: Columbia
- Middle: Columbia
- High: Columbia
Source: GAMLS. This data may not be complete. We recommend contacting the local school district to confirm school assignments for this home.
Get a cash offer in 3 minutes
Find out how much your home could sell for in as little as 3 minutes with a no-obligation cash offer.
Estimated market value$147,900
Get a cash offer in 3 minutes
Find out how much your home could sell for in as little as 3 minutes with a no-obligation cash offer.
Estimated market value
$147,900
