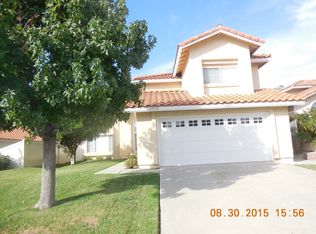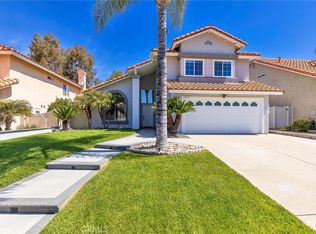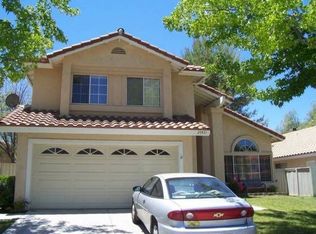Sold for $700,000 on 09/16/24
Listing Provided by:
Debi Styner DRE #01467811 951-805-4431,
Golden Eagle Properties
Bought with: eXp Realty of California, Inc.
$700,000
27424 Swallow Ct, Temecula, CA 92591
3beds
1,582sqft
Single Family Residence
Built in 1991
7,841 Square Feet Lot
$681,200 Zestimate®
$442/sqft
$3,463 Estimated rent
Home value
$681,200
$613,000 - $756,000
$3,463/mo
Zestimate® history
Loading...
Owner options
Explore your selling options
What's special
Looking for an affordable pool & spa home in Temecula? You found it! This wonderful single story is situated on a private corner lot in Roripaugh Hills, offering upgrades inside and out. The main living areas include a formal living room, as well as a separate family room. Solid surface flooring, plantation shutters, crown moulding and ceiling fans throughout. Enjoy listening to the soothing waterfall from the master bedroom and family room. Keep cozy on cool nights with the gas log fireplace. The well-appointed kitchen has granite counters, a breakfast bar, self-closing drawers, sliding cabinet shelves, and stainless appliances including a convection oven, convection microwave, and refrigerator. The inviting master bedroom has a double door entry and mirrored wardrobe. Luxurious spa style bathrooms, including self-closing drawers and sliding cabinet shelves in the master bathroom. Convenient inside laundry room includes both washer and dryer. The private back yard is great for relaxing, offering a refreshing pool and spa with a waterfall, a cabana cover, and a variety of fruit trees including plum, avocado, peach and apple. The HOA includes pool, spa, and tennis. Low taxes and assessments. This property is located near shopping, schools, and freeways.
Zillow last checked: 8 hours ago
Listing updated: December 04, 2024 at 07:37pm
Listing Provided by:
Debi Styner DRE #01467811 951-805-4431,
Golden Eagle Properties
Bought with:
Fernando Garay, DRE #02179907
eXp Realty of California, Inc.
Source: CRMLS,MLS#: SW24158140 Originating MLS: California Regional MLS
Originating MLS: California Regional MLS
Facts & features
Interior
Bedrooms & bathrooms
- Bedrooms: 3
- Bathrooms: 2
- Full bathrooms: 2
- Main level bathrooms: 2
- Main level bedrooms: 3
Heating
- Central
Cooling
- Central Air
Appliances
- Included: Dishwasher, Free-Standing Range, Gas Range, Microwave, Refrigerator, Dryer, Washer
- Laundry: Inside, Laundry Room
Features
- Breakfast Bar, Ceiling Fan(s), Crown Molding, Granite Counters, All Bedrooms Down, Bedroom on Main Level, Main Level Primary
- Flooring: Tile
- Windows: Plantation Shutters
- Has fireplace: Yes
- Fireplace features: Family Room, Gas, Gas Starter
- Common walls with other units/homes: No Common Walls
Interior area
- Total interior livable area: 1,582 sqft
Property
Parking
- Total spaces: 2
- Parking features: Direct Access, Driveway, Garage
- Attached garage spaces: 2
Features
- Levels: One
- Stories: 1
- Entry location: 1
- Patio & porch: Concrete
- Has private pool: Yes
- Pool features: In Ground, Private, Association
- Has spa: Yes
- Spa features: Association, In Ground, Private
- Fencing: Vinyl,Wood
- Has view: Yes
- View description: Pool
Lot
- Size: 7,841 sqft
- Features: Back Yard, Front Yard, Lawn, Street Level, Yard
Details
- Parcel number: 920132014
- Special conditions: Standard
Construction
Type & style
- Home type: SingleFamily
- Architectural style: Ranch
- Property subtype: Single Family Residence
Materials
- Stucco
- Roof: Spanish Tile
Condition
- New construction: No
- Year built: 1991
Utilities & green energy
- Sewer: Public Sewer
- Water: Public
- Utilities for property: Electricity Connected, Natural Gas Connected, Sewer Connected
Community & neighborhood
Community
- Community features: Curbs, Suburban, Sidewalks
Location
- Region: Temecula
HOA & financial
HOA
- Has HOA: Yes
- HOA fee: $100 monthly
- Amenities included: Pool, Spa/Hot Tub, Tennis Court(s)
- Association name: Roripagh Hills
- Association phone: 951-699-1220
Other
Other facts
- Listing terms: Cash to New Loan
- Road surface type: Paved
Price history
| Date | Event | Price |
|---|---|---|
| 9/16/2024 | Sold | $700,000$442/sqft |
Source: | ||
| 8/28/2024 | Pending sale | $700,000$442/sqft |
Source: | ||
| 8/1/2024 | Listed for sale | $700,000+50.9%$442/sqft |
Source: | ||
| 6/18/2019 | Sold | $464,000+3.3%$293/sqft |
Source: | ||
| 6/5/2019 | Pending sale | $449,000$284/sqft |
Source: Realty ONE Group Southwest #SW19124461 | ||
Public tax history
| Year | Property taxes | Tax assessment |
|---|---|---|
| 2025 | $8,296 +39.1% | $700,000 +37.9% |
| 2024 | $5,965 +0.9% | $507,448 +2% |
| 2023 | $5,912 +2.3% | $497,499 +2% |
Find assessor info on the county website
Neighborhood: 92591
Nearby schools
GreatSchools rating
- 6/10Nicolas Valley Elementary SchoolGrades: K-5Distance: 1.5 mi
- 7/10James L. Day Middle SchoolGrades: 6-8Distance: 0.5 mi
- 9/10Chaparral High SchoolGrades: 9-12Distance: 0.3 mi
Get a cash offer in 3 minutes
Find out how much your home could sell for in as little as 3 minutes with a no-obligation cash offer.
Estimated market value
$681,200
Get a cash offer in 3 minutes
Find out how much your home could sell for in as little as 3 minutes with a no-obligation cash offer.
Estimated market value
$681,200


