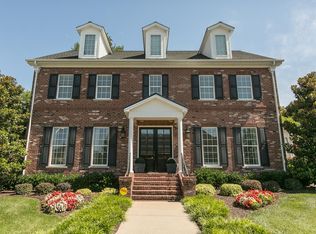Closed
$704,999
2743 Crowne Pointe Dr, Murfreesboro, TN 37130
5beds
3,346sqft
Single Family Residence, Residential
Built in 2017
0.28 Acres Lot
$-- Zestimate®
$211/sqft
$3,141 Estimated rent
Home value
Not available
Estimated sales range
Not available
$3,141/mo
Zestimate® history
Loading...
Owner options
Explore your selling options
What's special
Better than new in beloved Crowne Pointe, this move-in-ready home offers top-rated schools, energy-efficient upgrades, and a layout that truly lives well. -- Inside, you'll find hand-scraped hardwood floors, a striking stacked stone fireplace, and an open-concept design centered around a spacious kitchen with an oversized island and tile backsplash—perfect for everyday living and entertaining. -- Upstairs features a massive bonus room ideal for movie nights, hobbies, or hosting guests, plus two additional bedrooms and walk-in attic storage. -- Energy-conscious buyers will appreciate the gas heat, low utility bills, and oversized 3-car garage with built-in overhead storage. -- Step outside to enjoy a covered back patio with a privacy screen, lush landscaping, and a tree-lined backyard. -- The extended driveway is perfect for households with multiple drivers or frequent guests. -- Located in a quiet, friendly neighborhood where people move in and stay, this home is zoned for Siegel schools and just minutes to Providence Christian Academy, I-840, shopping, and restaurants. -- Floor plan available in photos.
Zillow last checked: 8 hours ago
Listing updated: October 31, 2025 at 05:17pm
Listing Provided by:
Jason Fraker 615-456-8016,
Real Broker
Bought with:
Henry Romero-The Romero Team, 345272
SimpliHOM
Source: RealTracs MLS as distributed by MLS GRID,MLS#: 2900768
Facts & features
Interior
Bedrooms & bathrooms
- Bedrooms: 5
- Bathrooms: 3
- Full bathrooms: 3
- Main level bedrooms: 3
Heating
- Central
Cooling
- Central Air
Appliances
- Included: Electric Oven, Electric Range, Dishwasher, Disposal, Microwave
Features
- Ceiling Fan(s), Entrance Foyer, Extra Closets, Open Floorplan, Pantry
- Flooring: Carpet, Wood, Tile
- Basement: None
Interior area
- Total structure area: 3,346
- Total interior livable area: 3,346 sqft
- Finished area above ground: 3,346
Property
Parking
- Total spaces: 3
- Parking features: Garage Faces Side, Concrete
- Garage spaces: 3
Features
- Levels: Two
- Stories: 2
Lot
- Size: 0.28 Acres
Details
- Parcel number: 069E B 01100 R0088500
- Special conditions: Standard
Construction
Type & style
- Home type: SingleFamily
- Property subtype: Single Family Residence, Residential
Materials
- Brick
Condition
- New construction: No
- Year built: 2017
Utilities & green energy
- Sewer: Public Sewer
- Water: Public
- Utilities for property: Water Available
Community & neighborhood
Security
- Security features: Smoke Detector(s)
Location
- Region: Murfreesboro
- Subdivision: Crowne Pointe
HOA & financial
HOA
- Has HOA: Yes
- HOA fee: $425 annually
Price history
| Date | Event | Price |
|---|---|---|
| 10/31/2025 | Sold | $704,999+0.7%$211/sqft |
Source: | ||
| 10/1/2025 | Contingent | $699,995$209/sqft |
Source: | ||
| 9/26/2025 | Price change | $699,995-0.7%$209/sqft |
Source: | ||
| 9/11/2025 | Price change | $705,000-2.8%$211/sqft |
Source: | ||
| 8/7/2025 | Price change | $725,000-1.4%$217/sqft |
Source: | ||
Public tax history
| Year | Property taxes | Tax assessment |
|---|---|---|
| 2018 | $3,334 +553.7% | $109,350 +733.1% |
| 2017 | $510 | $13,125 |
| 2016 | $510 | $13,125 |
Find assessor info on the county website
Neighborhood: 37130
Nearby schools
GreatSchools rating
- 7/10Erma Siegel Elementary SchoolGrades: PK-6Distance: 0.8 mi
- 8/10Siegel Middle SchoolGrades: 6-8Distance: 1.2 mi
- 7/10Siegel High SchoolGrades: 9-12Distance: 1.4 mi
Schools provided by the listing agent
- Elementary: Erma Siegel Elementary
- Middle: Oakland Middle School
- High: Oakland High School
Source: RealTracs MLS as distributed by MLS GRID. This data may not be complete. We recommend contacting the local school district to confirm school assignments for this home.

Get pre-qualified for a loan
At Zillow Home Loans, we can pre-qualify you in as little as 5 minutes with no impact to your credit score.An equal housing lender. NMLS #10287.
