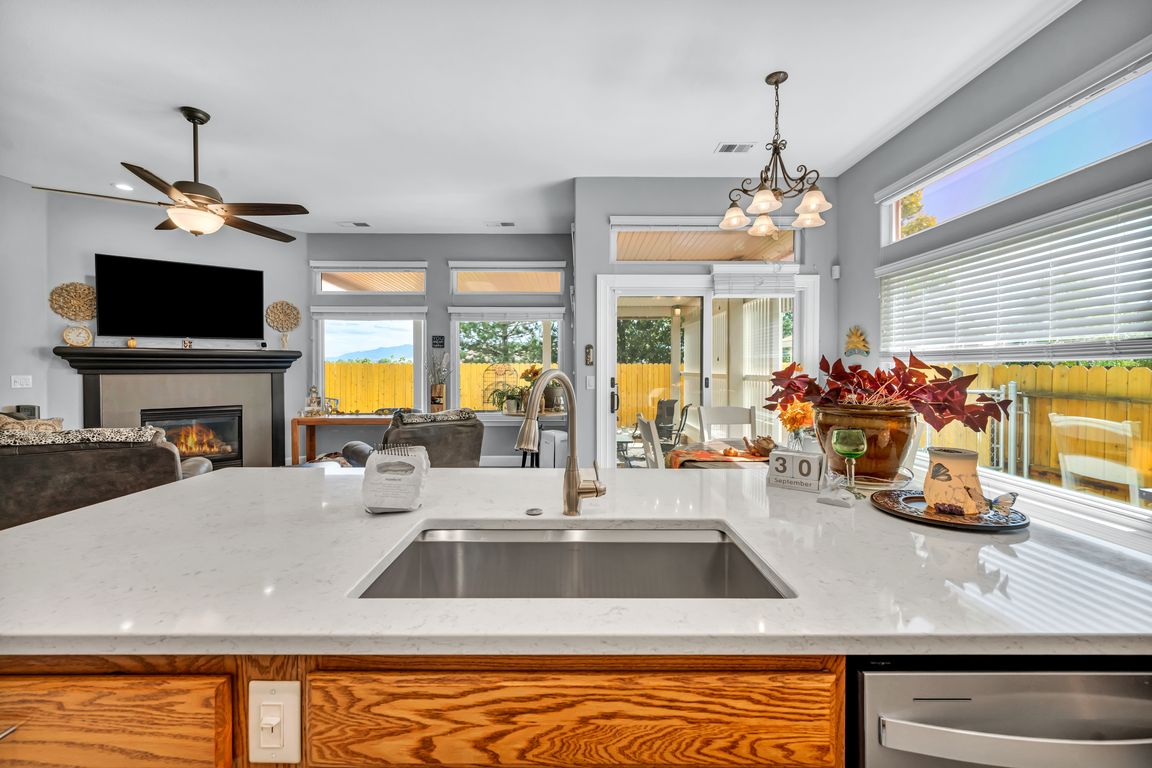
Active
$599,900
3beds
1,775sqft
2743 Longridge Dr, Carson City, NV 89706
3beds
1,775sqft
Single family residence
Built in 2002
5,662 sqft
2 Attached garage spaces
$338 price/sqft
What's special
Low-maintenance landscapingRenewal by andersen windowsEpoxy-coated garage floorBackyard oasisExtended paver drivewayShade concepts custom pergolaStainless steel appliances
Welcome to 2743 Long Ridge Drive, an exceptional 3-bedroom, 2-bathroom residence on a flat lot in the prestigious Northridge community of Carson City. Perfectly positioned near scenic walking trails to Steinberg Park, the Fulstone Wetlands, Blackwell's Pond, and the Lone Mountain hiking trail. This home exudes sophistication and modern elegance, with ...
- 11 days |
- 1,490 |
- 54 |
Source: NNRMLS,MLS#: 250056717
Travel times
Living Room
Kitchen
Primary Bedroom
Zillow last checked: 7 hours ago
Listing updated: October 13, 2025 at 01:38pm
Listed by:
Dallas Serpa S.198554 775-301-7448,
RE/MAX Gold
Source: NNRMLS,MLS#: 250056717
Facts & features
Interior
Bedrooms & bathrooms
- Bedrooms: 3
- Bathrooms: 2
- Full bathrooms: 2
Heating
- Forced Air, Natural Gas
Cooling
- Central Air
Appliances
- Included: Dishwasher, Disposal, Gas Range
- Laundry: Cabinets, Laundry Room, Washer Hookup
Features
- Ceiling Fan(s), High Ceilings, Kitchen Island, No Interior Steps
- Flooring: Carpet, Luxury Vinyl
- Windows: Blinds, Double Pane Windows, Vinyl Frames, Window Coverings
- Has basement: No
- Number of fireplaces: 1
- Fireplace features: Gas Log
- Common walls with other units/homes: No Common Walls
Interior area
- Total structure area: 1,775
- Total interior livable area: 1,775 sqft
Property
Parking
- Total spaces: 5
- Parking features: Attached, Carport, Garage, Garage Door Opener
- Attached garage spaces: 2
- Has carport: Yes
Features
- Levels: One
- Stories: 1
- Exterior features: Awning(s), Dog Run, Rain Gutters
- Pool features: None
- Spa features: None
- Fencing: Back Yard
Lot
- Size: 5,662.8 Square Feet
- Features: Landscaped, Level
Details
- Parcel number: 00274210
- Zoning: SF6
Construction
Type & style
- Home type: SingleFamily
- Property subtype: Single Family Residence
Materials
- Stucco
- Foundation: Crawl Space
- Roof: Composition,Shingle
Condition
- New construction: No
- Year built: 2002
Utilities & green energy
- Sewer: Public Sewer
- Water: Public
- Utilities for property: Electricity Available, Internet Available, Natural Gas Available, Phone Available, Water Available, Cellular Coverage
Community & HOA
Community
- Security: Carbon Monoxide Detector(s), Security System Owned, Smoke Detector(s)
- Subdivision: Northridge Phase 8
HOA
- Has HOA: No
Location
- Region: Carson City
Financial & listing details
- Price per square foot: $338/sqft
- Tax assessed value: $359,775
- Annual tax amount: $2,478
- Date on market: 10/5/2025
- Listing terms: 1031 Exchange,Cash,Conventional,FHA,VA Loan