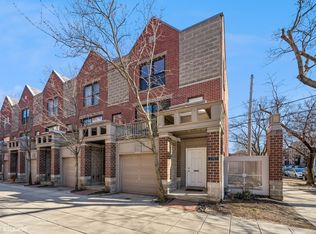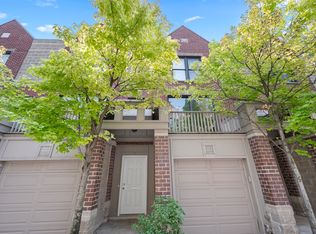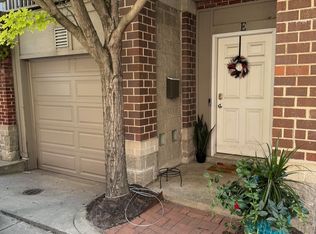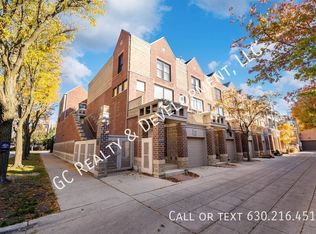Closed
$720,000
2743 N Wayne Ave APT B, Chicago, IL 60614
3beds
--sqft
Townhouse, Condominium, Single Family Residence
Built in 1987
-- sqft lot
$742,400 Zestimate®
$--/sqft
$4,874 Estimated rent
Home value
$742,400
$705,000 - $780,000
$4,874/mo
Zestimate® history
Loading...
Owner options
Explore your selling options
What's special
Welcome home to this beautifully maintained and extensively updated 3-bedroom, 3-bath townhouse, tucked away in a quiet pocket of Lincoln Park! Offering the space and feel of a single-family home, this rare unit spans three generous floors and boasts the largest floor plan in the development. Step inside through a private driveway into a spacious foyer on the main floor, where you'll find a versatile bedroom or office and access to a private patio featuring brand-new stonework. The main level shines with natural light and includes a fully updated kitchen with stunning quartz countertops, a new backsplash, and refinished cabinets. A separate dining area flows into the sun-drenched living room, which features dark-stained hardwood floors, a brand-new gas fireplace, wine fridge and a tree-lined balcony with new decking-ideal for grilling and relaxing. Upstairs, the third level has been thoughtfully updated with new carpet and fresh paint throughout. All bedrooms feature custom California Closet built-ins, new closet doors, and two fully gutted and renovated bathrooms. Custom window treatments add a polished touch throughout the home. Additional highlights include an attached garage with extra storage, newer washer and dryer, and unbeatable walkability. Close to Whole Foods, nearby parks, the Diversey Brown/Purple Line, and the vibrant dining and nightlife scenes of Lincoln and Southport Avenues. This home truly has it all- Don't miss this opportunity!
Zillow last checked: 8 hours ago
Listing updated: July 24, 2025 at 01:01am
Listing courtesy of:
Anne Caltabiano, GRI 312-213-9203,
@properties Christie's International Real Estate,
Jennifer Igra 312-320-0083,
@properties Christie's International Real Estate
Bought with:
Sharon O'Hara
@properties Christie's International Real Estate
Source: MRED as distributed by MLS GRID,MLS#: 12394917
Facts & features
Interior
Bedrooms & bathrooms
- Bedrooms: 3
- Bathrooms: 3
- Full bathrooms: 3
Primary bedroom
- Features: Flooring (Carpet), Window Treatments (Curtains/Drapes), Bathroom (Full)
- Level: Third
- Area: 180 Square Feet
- Dimensions: 15X12
Bedroom 2
- Features: Flooring (Carpet), Window Treatments (Curtains/Drapes)
- Level: Third
- Area: 150 Square Feet
- Dimensions: 15X10
Bedroom 3
- Features: Flooring (Wood Laminate), Window Treatments (Curtains/Drapes)
- Level: Main
- Area: 170 Square Feet
- Dimensions: 17X10
Balcony porch lanai
- Features: Flooring (Hardwood)
- Level: Second
- Area: 45 Square Feet
- Dimensions: 09X05
Deck
- Features: Flooring (Hardwood)
- Level: Lower
- Area: 170 Square Feet
- Dimensions: 17X10
Dining room
- Features: Flooring (Hardwood)
- Level: Second
- Area: 126 Square Feet
- Dimensions: 14X9
Foyer
- Features: Flooring (Travertine)
- Level: Lower
- Area: 66 Square Feet
- Dimensions: 11X06
Kitchen
- Features: Kitchen (Eating Area-Breakfast Bar, Pantry-Closet), Flooring (Hardwood)
- Level: Second
- Area: 154 Square Feet
- Dimensions: 14X11
Laundry
- Features: Flooring (Travertine)
- Level: Main
- Area: 9 Square Feet
- Dimensions: 3X3
Living room
- Features: Flooring (Hardwood), Window Treatments (Curtains/Drapes)
- Level: Second
- Area: 240 Square Feet
- Dimensions: 16X15
Heating
- Natural Gas, Forced Air
Cooling
- Central Air
Appliances
- Included: Range, Microwave, Dishwasher, Refrigerator, Freezer, Washer, Dryer, Disposal, Stainless Steel Appliance(s), Wine Refrigerator
- Laundry: Main Level, Washer Hookup
Features
- Dry Bar, 1st Floor Bedroom, 1st Floor Full Bath
- Flooring: Hardwood
- Windows: Screens
- Basement: None
- Number of fireplaces: 1
- Fireplace features: Wood Burning, Living Room
Interior area
- Total structure area: 0
Property
Parking
- Total spaces: 1
- Parking features: Concrete, Garage Door Opener, On Site, Garage Owned, Attached, Garage
- Attached garage spaces: 1
- Has uncovered spaces: Yes
Accessibility
- Accessibility features: No Disability Access
Features
- Patio & porch: Deck
- Exterior features: Balcony
Details
- Parcel number: 14293040381002
- Special conditions: None
Construction
Type & style
- Home type: Townhouse
- Property subtype: Townhouse, Condominium, Single Family Residence
Materials
- Brick
- Foundation: Concrete Perimeter
- Roof: Asphalt
Condition
- New construction: No
- Year built: 1987
- Major remodel year: 2014
Utilities & green energy
- Electric: 200+ Amp Service
- Sewer: Public Sewer
- Water: Lake Michigan, Public
- Utilities for property: Cable Available
Community & neighborhood
Security
- Security features: Carbon Monoxide Detector(s)
Location
- Region: Chicago
HOA & financial
HOA
- Has HOA: Yes
- HOA fee: $391 monthly
- Services included: Water, Insurance, Exterior Maintenance, Scavenger
Other
Other facts
- Listing terms: Cash
- Ownership: Condo
Price history
| Date | Event | Price |
|---|---|---|
| 7/21/2025 | Sold | $720,000-3.9% |
Source: | ||
| 6/29/2025 | Contingent | $749,000 |
Source: | ||
| 6/23/2025 | Price change | $749,000-3.4% |
Source: | ||
| 6/16/2025 | Listed for sale | $775,000+40.9% |
Source: | ||
| 8/10/2020 | Sold | $549,900 |
Source: | ||
Public tax history
| Year | Property taxes | Tax assessment |
|---|---|---|
| 2023 | $9,006 +2.8% | $45,999 |
| 2022 | $8,758 +2.1% | $45,999 |
| 2021 | $8,580 -2.6% | $45,999 +16.4% |
Find assessor info on the county website
Neighborhood: Lincoln Park
Nearby schools
GreatSchools rating
- 10/10Prescott Elementary SchoolGrades: K-8Distance: 0.4 mi
- 8/10Lincoln Park High SchoolGrades: 9-12Distance: 1.3 mi
Schools provided by the listing agent
- Elementary: Prescott Elementary School
- Middle: Prescott Elementary School
- High: Lincoln Park High School
- District: 299
Source: MRED as distributed by MLS GRID. This data may not be complete. We recommend contacting the local school district to confirm school assignments for this home.

Get pre-qualified for a loan
At Zillow Home Loans, we can pre-qualify you in as little as 5 minutes with no impact to your credit score.An equal housing lender. NMLS #10287.
Sell for more on Zillow
Get a free Zillow Showcase℠ listing and you could sell for .
$742,400
2% more+ $14,848
With Zillow Showcase(estimated)
$757,248


