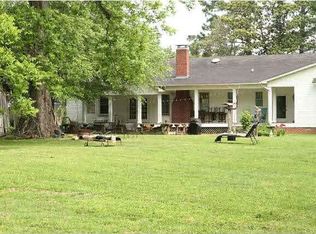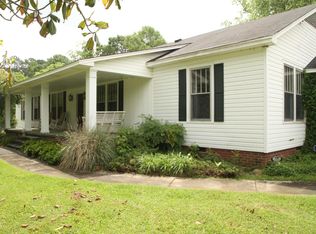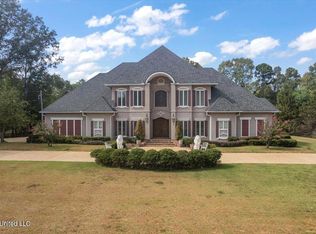Closed
Price Unknown
2743 Us Highway 80, Brandon, MS 39042
4beds
4,921sqft
Residential, Single Family Residence
Built in 1997
15.47 Acres Lot
$735,000 Zestimate®
$--/sqft
$3,844 Estimated rent
Home value
$735,000
$676,000 - $801,000
$3,844/mo
Zestimate® history
Loading...
Owner options
Explore your selling options
What's special
Discover luxury and elegance at 2743 US Highway 80, a magnificent 4 bedroom, 3 full bath, 2 half bath estate set on 15 acres of pristine land in Brandon, MS. With 4,921 sq ft of meticulously designed living space, this property offers the perfect blend of sophistication, comfort, and convenience.
This exceptional home features four spacious bedrooms and three full baths, along with two additional half baths. The living area is highlighted by a grand staircase leading to an indoor balcony that overlooks the main living space. The living room, with its soaring 20-foot ceilings and cozy fireplace, creates a warm and inviting atmosphere.
The master suite serves as a private oasis, complete with its own fireplace and a luxurious en-suite bathroom. The home also includes a serene sunroom that offers views of the expansive 15-acre property, providing a peaceful retreat to enjoy the beauty of nature.
Outdoors, the grand patio is ideal for entertaining guests, with ample space for hosting parties and enjoying the scenic surroundings. The estate also boasts a massive workshop, perfect for projects, storage, or hobbies. A private gated entry ensures security and exclusivity, welcoming you to your own personal sanctuary.
This home is truly move-in ready, offering a comfortable and luxurious living experience from day one. However, it also presents an excellent opportunity for customization, allowing you to update and personalize the space to your liking.
Conveniently located close to the interstate, this estate offers easy access to major highways and is just minutes from downtown Brandon, where you can enjoy shopping, dining, and entertainment. This luxurious property is a rare find in Brandon, MS. Don't miss the opportunity to make this exquisite estate your new home. Discover luxury and elegance at 2743 US Highway 80, a magnificent 5-bedroom, 3 full bath, 2 half bath estate set on 15 acres of pristine land in Brandon, MS. With 4,921 sq ft of meticulously designed living space, this property offers the perfect blend of sophistication, comfort, and convenience.
This exceptional home features five spacious bedrooms and three full baths, along with two additional half baths. The living area is highlighted by a grand staircase leading to an indoor balcony that overlooks the main living space. The living room, with its soaring 20-foot ceilings and cozy fireplace, creates a warm and inviting atmosphere.
The master suite serves as a private oasis, complete with its own fireplace and a luxurious en-suite bathroom. The home also includes a serene sunroom that offers views of the expansive 15-acre property, providing a peaceful retreat to enjoy the beauty of nature.
Outdoors, the grand patio is ideal for entertaining guests, with ample space for hosting parties and enjoying the scenic surroundings. The estate also boasts a massive workshop, perfect for projects, storage, or hobbies. A private gated entry ensures security and exclusivity, welcoming you to your own personal sanctuary.
This home is truly move-in ready, offering a comfortable and luxurious living experience from day one. However, it also presents an excellent opportunity for customization, allowing you to update and personalize the space to your liking.
Conveniently located close to the interstate, this estate offers easy access to major highways and is just minutes from downtown Brandon, where you can enjoy shopping, dining, and entertainment. This luxurious property is a rare find in Brandon, MS. Don't miss the opportunity to make this exquisite estate your new home.
Zillow last checked: 8 hours ago
Listing updated: March 08, 2025 at 10:43am
Listed by:
Angela C Busby 601-672-7767,
Exit Realty Legacy Group
Bought with:
Angela C Busby, S57716
Exit Realty Legacy Group
Source: MLS United,MLS#: 4090331
Facts & features
Interior
Bedrooms & bathrooms
- Bedrooms: 4
- Bathrooms: 5
- Full bathrooms: 3
- 1/2 bathrooms: 2
Office
- Description: Office Has Full Bathroom Attached
- Level: Upper
Heating
- Central
Cooling
- Multi Units
Appliances
- Included: Oven, Refrigerator, Trash Compactor, Water Heater
- Laundry: Main Level
Features
- Built-in Features, Ceiling Fan(s), Eat-in Kitchen, Entrance Foyer, High Ceilings, Kitchen Island, Primary Downstairs, Soaking Tub, Walk-In Closet(s)
- Flooring: Carpet, Ceramic Tile, Hardwood
- Has fireplace: Yes
- Fireplace features: Dining Room, Master Bedroom
Interior area
- Total structure area: 4,921
- Total interior livable area: 4,921 sqft
Property
Parking
- Total spaces: 3
- Parking features: Direct Access, Circular Driveway, Concrete
- Garage spaces: 3
- Has uncovered spaces: Yes
Features
- Levels: Two
- Stories: 2
- Patio & porch: Patio, Rear Porch
- Exterior features: Private Yard
- Fencing: Wrought Iron,Fenced
- Waterfront features: Pond
Lot
- Size: 15.47 Acres
Details
- Additional structures: Storage, Workshop
- Parcel number: J0800004900000
Construction
Type & style
- Home type: SingleFamily
- Architectural style: Traditional
- Property subtype: Residential, Single Family Residence
Materials
- Brick, Stucco
- Foundation: Post-Tension
- Roof: Asphalt
Condition
- New construction: No
- Year built: 1997
Utilities & green energy
- Sewer: Septic Tank
- Water: Public
- Utilities for property: Cable Available, Electricity Connected, Water Connected
Community & neighborhood
Security
- Security features: 24 Hour Security
Community
- Community features: Restaurant
Location
- Region: Brandon
- Subdivision: Metes And Bounds
Price history
| Date | Event | Price |
|---|---|---|
| 3/6/2025 | Sold | -- |
Source: MLS United #4090331 | ||
| 2/15/2025 | Pending sale | $825,000$168/sqft |
Source: MLS United #4090331 | ||
| 9/3/2024 | Listed for sale | $825,000-17.5%$168/sqft |
Source: MLS United #4090331 | ||
| 10/26/2023 | Listing removed | -- |
Source: | ||
| 10/14/2023 | Listed for sale | $1,000,000$203/sqft |
Source: | ||
Public tax history
Tax history is unavailable.
Neighborhood: 39042
Nearby schools
GreatSchools rating
- 9/10Brandon Elementary SchoolGrades: 4-5Distance: 2.3 mi
- 8/10Brandon Middle SchoolGrades: 6-8Distance: 2.1 mi
- 9/10Brandon High SchoolGrades: 9-12Distance: 2.8 mi
Schools provided by the listing agent
- Elementary: Rouse
- Middle: Brandon
- High: Brandon
Source: MLS United. This data may not be complete. We recommend contacting the local school district to confirm school assignments for this home.


