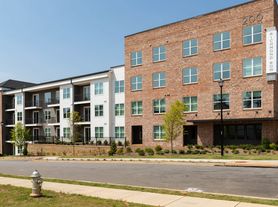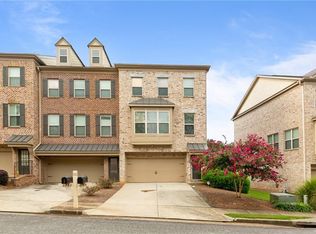END Unit Townhome in Collinswood Park gated community convenient to I-85! ALL ELECTRIC HOME - NO HIGH GAS BILLS! Extensive trim work welcomes you to the foyer w/hardwood staircase to main level. NO CARPET - HARDWOOD FLOORING THRU-OUT Main Level & Terrace Level! Wood look laminate on 3rd level. Open concept plan features an island kitchen viewing the dining and living room w/electric fireplace. (Landlord is taking current fridge in photos, but will be providing a NEW refrigerator). NEW microwave installed. This townhome features TWO primary suites - both featuring Tray Ceilings, Walk-in Closets, separate shower & soaking tubs! Upstairs laundry room. Terrace level features a 3rd bedroom w/direct bath access as well as an oversized hall area large enough for a home office nook! Deck overlooks lush, green backyard. NON-AGGRESSIVE PETS WELCOME WITH MONTHLY PET RENT. Pet rent shall be determined by third party pet screening.
Copyright Georgia MLS. All rights reserved. Information is deemed reliable but not guaranteed.
Townhouse for rent
$2,500/mo
2744 Blakely Dr #0, Suwanee, GA 30024
3beds
2,310sqft
Price may not include required fees and charges.
Townhouse
Available now
Central air, electric, ceiling fan
In unit laundry
Attached garage parking
Electric, forced air, heat pump, zoned, fireplace
What's special
Electric fireplaceHome office nookOpen concept planHardwood staircaseWood look laminateExtensive trim workWalk-in closets
- 4 days |
- -- |
- -- |
Travel times
Looking to buy when your lease ends?
Consider a first-time homebuyer savings account designed to grow your down payment with up to a 6% match & a competitive APY.
Facts & features
Interior
Bedrooms & bathrooms
- Bedrooms: 3
- Bathrooms: 4
- Full bathrooms: 3
- 1/2 bathrooms: 1
Heating
- Electric, Forced Air, Heat Pump, Zoned, Fireplace
Cooling
- Central Air, Electric, Ceiling Fan
Appliances
- Included: Dishwasher, Disposal, Microwave, Refrigerator
- Laundry: In Unit, Laundry Closet, Upper Level
Features
- Ceiling Fan(s), Roommate Plan, Separate Shower, Soaking Tub, Tray Ceiling(s), Walk-In Closet(s)
- Flooring: Hardwood, Laminate
- Has basement: Yes
- Has fireplace: Yes
Interior area
- Total interior livable area: 2,310 sqft
Property
Parking
- Parking features: Attached, Garage
- Has attached garage: Yes
- Details: Contact manager
Features
- Stories: 3
- Exterior features: Architecture Style: Brick 4 Side, Attached, Deck, Double Pane Windows, Electric Water Heater, Factory Built, Flooring: Laminate, Foyer, Garage, Garage Door Opener, Gated, Gated Community, Great Room, Heating system: Forced Air, Heating system: Zoned, Heating: Electric, Laundry Closet, Level, Lot Features: Level, Zero Lot Line, Near Shopping, Park, Roof Type: Composition, Roommate Plan, Separate Shower, Sidewalks, Smoke Detector(s), Soaking Tub, Street Lights, Tray Ceiling(s), Upper Level, Walk To Schools, Walk-In Closet(s), Zero Lot Line
Construction
Type & style
- Home type: Townhouse
- Property subtype: Townhouse
Materials
- Roof: Composition
Condition
- Year built: 2005
Community & HOA
Community
- Security: Gated Community
Location
- Region: Suwanee
Financial & listing details
- Lease term: Contact For Details
Price history
| Date | Event | Price |
|---|---|---|
| 11/12/2025 | Listed for rent | $2,500$1/sqft |
Source: GAMLS #10627975 | ||

