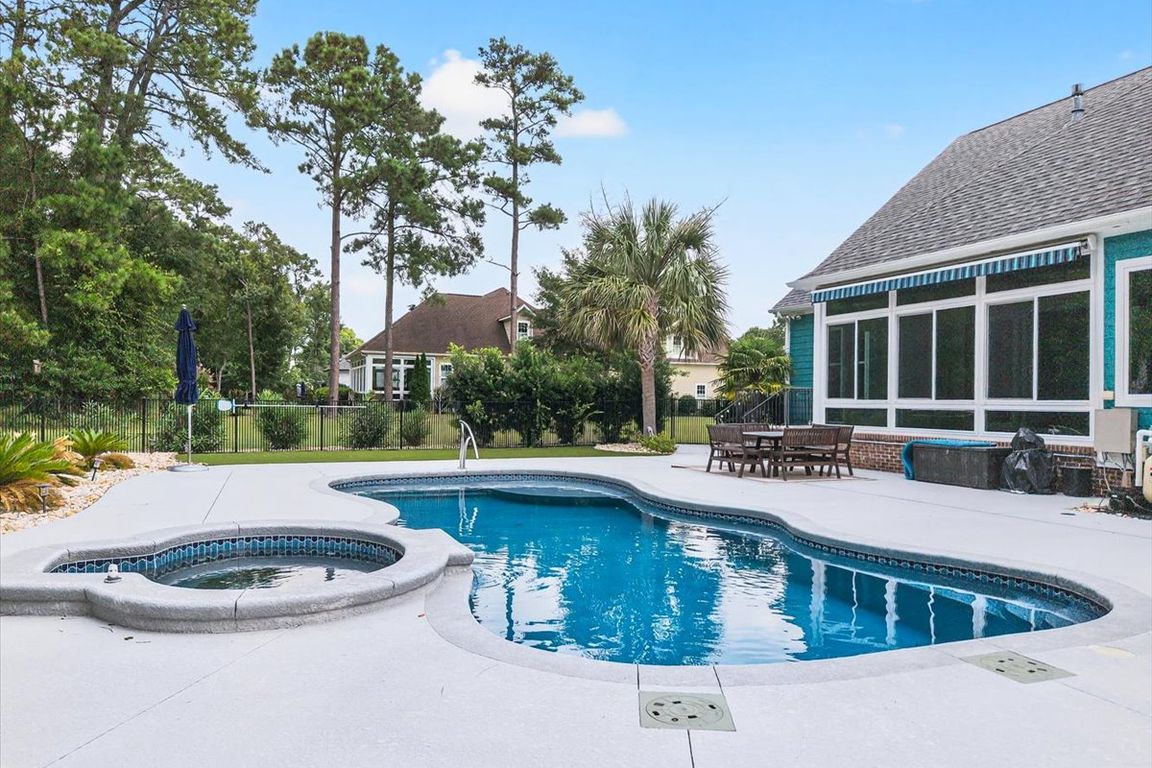
For salePrice cut: $51K (9/24)
$1,249,000
3beds
4,200sqft
2744 Cedar Crest Drive, Southport, NC 28461
3beds
4,200sqft
Single family residence
Built in 2014
0.64 Acres
2 Attached garage spaces
$297 price/sqft
$1,200 annually HOA fee
What's special
Experience the pinnacle of luxury living in this exquisite 4,200 sq. ft. estate with a pool and in-ground spa, perfectly situated on a rare DOUBLE lot overlooking nature. Designed to evoke the ambiance of a private resort, this breathtaking residence offers an expansive open floor plan with three generous bedrooms, three ...
- 87 days |
- 925 |
- 19 |
Source: Hive MLS,MLS#: 100518893
Travel times
Kitchen
Living Room
Primary Bedroom
Sun Room
Backyard Pool
Zillow last checked: 7 hours ago
Listing updated: September 24, 2025 at 07:19am
Listed by:
Hank Troscianiec & Associates 910-262-7705,
Keller Williams Innovate-OKI,
Francesca S Slaughter 910-231-4275
Source: Hive MLS,MLS#: 100518893
Facts & features
Interior
Bedrooms & bathrooms
- Bedrooms: 3
- Bathrooms: 3
- Full bathrooms: 3
Primary bedroom
- Area: 244.53
- Dimensions: 17.10 x 14.30
Bedroom 2
- Area: 187.71
- Dimensions: 15.50 x 12.11
Bedroom 3
- Area: 206.15
- Dimensions: 13.30 x 15.50
Bedroom 4
- Area: 284.24
- Dimensions: 18.70 x 15.20
Bathroom 1
- Area: 132.5
- Dimensions: 12.50 x 10.60
Bathroom 2
- Area: 127.4
- Dimensions: 9.80 x 13.00
Bathroom 4
- Area: 135.72
- Dimensions: 11.70 x 11.60
Bonus room
- Area: 171.61
- Dimensions: 13.10 x 13.10
Bonus room
- Area: 587.76
- Dimensions: 31.60 x 18.60
Dining room
- Area: 194.3
- Dimensions: 13.40 x 14.50
Kitchen
- Area: 2598.8
- Dimensions: 17.80 x 146.00
Laundry
- Area: 161.57
- Dimensions: 15.10 x 10.70
Living room
- Area: 445.44
- Dimensions: 23.20 x 19.20
Other
- Description: Side Bath
- Area: 16.56
- Dimensions: 3.60 x 4.60
Other
- Description: W.I.C.
- Area: 150.52
- Dimensions: 14.20 x 10.60
Other
- Description: W.I.C.
- Area: 60.77
- Dimensions: 10.30 x 5.90
Utility room
- Area: 328.68
- Dimensions: 13.20 x 24.90
Heating
- Propane, Fireplace(s), Heat Pump
Cooling
- Central Air
Appliances
- Included: Washer, Refrigerator, Dryer, Dishwasher
Features
- Master Downstairs, Tray Ceiling(s), Solid Surface, Kitchen Island, Ceiling Fan(s), Pantry, Walk-in Shower
- Flooring: Luxury Vinyl, Carpet, Tile, Wood
- Basement: None
Interior area
- Total structure area: 4,200
- Total interior livable area: 4,200 sqft
Video & virtual tour
Property
Parking
- Total spaces: 2
- Parking features: Attached, Garage Door Opener
- Has attached garage: Yes
Accessibility
- Accessibility features: None
Features
- Levels: Two
- Stories: 2
- Patio & porch: Covered, Patio, Porch
- Exterior features: Irrigation System
- Pool features: In Ground
- Fencing: Metal/Ornamental
- Waterfront features: None
Lot
- Size: 0.64 Acres
- Dimensions: 165.71 x 170 x 160.61 x 170.12
- Features: Open Lot
Details
- Parcel number: 235bc020
- Zoning: Sj-Epud
Construction
Type & style
- Home type: SingleFamily
- Property subtype: Single Family Residence
Materials
- Fiber Cement, Wood Frame
- Roof: Architectural Shingle
Condition
- New construction: No
- Year built: 2014
Utilities & green energy
- Sewer: Municipal Sewer
- Water: Public
Community & HOA
Community
- Security: Smoke Detector(s)
- Subdivision: St James
HOA
- Has HOA: Yes
- Amenities included: Beach Access, Clubhouse, Pool, Dog Park, Fitness Center, Gated, Golf Course, Indoor Pool, Jogging Path, Maint - Comm Areas, Maint - Roads, Management, Marina, Meeting Room, Park, Party Room, Pickleball, Picnic Area, Racquetball, Restaurant, Sauna, Security, Spa/Hot Tub, Street Lights, Tennis Court(s), Trail(s)
- HOA fee: $1,200 annually
- HOA name: St. James POA
- HOA phone: 910-253-4805
Location
- Region: Southport
Financial & listing details
- Price per square foot: $297/sqft
- Tax assessed value: $843,460
- Annual tax amount: $3,389
- Date on market: 7/15/2025
- Listing terms: Cash,Conventional,FHA,VA Loan