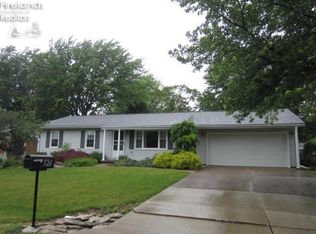Sold for $60,000
$60,000
2744 Port Clinton Rd, Fremont, OH 43420
3beds
1,272sqft
Single Family Residence
Built in 1960
0.61 Acres Lot
$192,700 Zestimate®
$47/sqft
$1,427 Estimated rent
Home value
$192,700
$166,000 - $218,000
$1,427/mo
Zestimate® history
Loading...
Owner options
Explore your selling options
What's special
3 BEDROOM 1.5 BATH RANCH HOME. KITCHEN BOAST WOOD CABINTERY, OPEN WALL TO DINING RM, WHICH HAS A SLIDING DOOR LEADS OUT TO CONCRETE PATIO. NEW PICTURE WINDOW WILL BE INSTALLED IN THE LIVING RM. HARDWOOD FLOORING IN HALL AND 3 BEDROOOM. .5 BATH OFF MASTER BED RM. PLENTY OF GARAGE SPACE INCLUDES ATTACHED 30 X 23 ADDITIONAL ATTACHED GARAGE 21 X 18 HAS A NEW BACK DOOR. ROOF & FURNACE WITH THE PAST 5 YEARS...NEW FRONT DOOR, NEW FRONT PORCH, NEW DOOR FROM GARAGE TO HOME. NEW PICTURE WINDOW WILL BE INSTALLED IN LIVING ROOM.BASEMENT HAS NEW WALLS ON THE EAST & SOUTH SIDE.HOME SOLD AS IS!
Zillow last checked: 8 hours ago
Listing updated: October 14, 2025 at 12:24am
Listed by:
Kimberly A Wood 419-734-5751,
Howard Hanna
Bought with:
Denise Workman, 2015004703
Polter Real Estate
Source: NORIS,MLS#: 6118367
Facts & features
Interior
Bedrooms & bathrooms
- Bedrooms: 3
- Bathrooms: 2
- Full bathrooms: 1
- 1/2 bathrooms: 1
Bedroom 2
- Level: Main
- Dimensions: 14 x 10
Bedroom 3
- Level: Main
- Dimensions: 10 x 10
Dining room
- Level: Main
- Dimensions: 17 x 13
Kitchen
- Level: Main
- Dimensions: 14 x 15
Living room
- Level: Main
- Dimensions: 19 x 13
Heating
- Forced Air, Natural Gas
Cooling
- Central Air
Appliances
- Included: Water Heater
Features
- Primary Bathroom
- Flooring: Tile, Vinyl, Wood
- Basement: Full
- Has fireplace: No
Interior area
- Total structure area: 1,272
- Total interior livable area: 1,272 sqft
Property
Parking
- Total spaces: 3
- Parking features: Asphalt, Off Street, Attached Garage, Driveway
- Garage spaces: 3
- Has uncovered spaces: Yes
Features
- Patio & porch: Patio
Lot
- Size: 0.61 Acres
- Dimensions: 26,397
- Features: Corner Lot
Details
- Parcel number: 131507001100
Construction
Type & style
- Home type: SingleFamily
- Property subtype: Single Family Residence
Materials
- Vinyl Siding
- Roof: Shingle
Condition
- Year built: 1960
Utilities & green energy
- Sewer: Sanitary Sewer
- Water: Well
Community & neighborhood
Location
- Region: Fremont
Other
Other facts
- Listing terms: Cash,Conventional,FHA,VA Loan
Price history
| Date | Event | Price |
|---|---|---|
| 7/30/2025 | Sold | $60,000-65.5%$47/sqft |
Source: Public Record Report a problem | ||
| 3/28/2025 | Sold | $174,000-0.5%$137/sqft |
Source: NORIS #6118367 Report a problem | ||
| 3/19/2025 | Pending sale | $174,900$138/sqft |
Source: NORIS #6118367 Report a problem | ||
| 2/5/2025 | Contingent | $174,900$138/sqft |
Source: Firelands MLS #20241739 Report a problem | ||
| 10/26/2024 | Price change | $174,900+2.9%$138/sqft |
Source: Firelands MLS #20241739 Report a problem | ||
Public tax history
| Year | Property taxes | Tax assessment |
|---|---|---|
| 2023 | $1,700 +1.5% | $40,920 |
| 2022 | $1,676 -21.5% | $40,920 |
| 2021 | $2,134 +4.5% | $40,920 +7.4% |
Find assessor info on the county website
Neighborhood: 43420
Nearby schools
GreatSchools rating
- 5/10Croghan Elementary SchoolGrades: PK-5Distance: 2.8 mi
- 6/10Fremont Middle SchoolGrades: 6-8Distance: 2 mi
- 4/10Fremont Ross High SchoolGrades: 9-12Distance: 1.8 mi
Schools provided by the listing agent
- Elementary: Otis
- High: Ross
Source: NORIS. This data may not be complete. We recommend contacting the local school district to confirm school assignments for this home.

Get pre-qualified for a loan
At Zillow Home Loans, we can pre-qualify you in as little as 5 minutes with no impact to your credit score.An equal housing lender. NMLS #10287.
