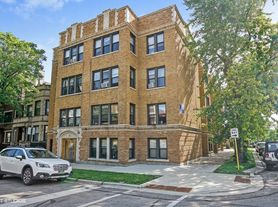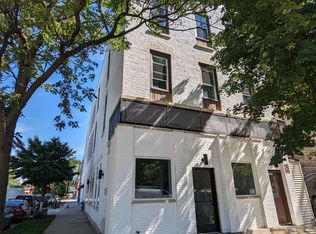Available asap! Bright & sunny 2 bed, 2 bath with in unit laundry & parking included! East Humboldt Park, right on the corner of Division & California. Walking distance to all the best coffee shops, restaurants, parks, & transportation you can find in Humboldt (check out Spinning J for sure!). Freshly painted, touched up & deep cleaned - the landlord's have put so much care into making this a great home for the next tenant. The HOA doesn't allow pets for tenants. Flexible starting date and length of lease. Additional storage unit in the basement included as well as a tandem parking spot and free street parking. Flooded with natural light & south facing windows, a lot of kitchen space & cabinet storage, primary bed with en suite bathroom, and a private back deck for outdoor space! Tours available this week.
House for rent
$2,600/mo
2744 W Haddon Ave #2, Chicago, IL 60622
2beds
1,000sqft
Price may not include required fees and charges.
Singlefamily
Available now
-- Pets
Central air
Gas dryer hookup laundry
2 Parking spaces parking
Forced air, fireplace
What's special
Flooded with natural lightSouth facing windowsIn unit laundryBright and sunnyPrivate back deck
- 13 days
- on Zillow |
- -- |
- -- |
Travel times
Looking to buy when your lease ends?
Consider a first-time homebuyer savings account designed to grow your down payment with up to a 6% match & 3.83% APY.
Facts & features
Interior
Bedrooms & bathrooms
- Bedrooms: 2
- Bathrooms: 2
- Full bathrooms: 2
Heating
- Forced Air, Fireplace
Cooling
- Central Air
Appliances
- Included: Dishwasher, Dryer, Microwave, Range, Refrigerator, Washer
- Laundry: Gas Dryer Hookup, In Unit, Laundry Closet
Features
- Open Floorplan, Storage
- Flooring: Hardwood
- Has fireplace: Yes
Interior area
- Total interior livable area: 1,000 sqft
Property
Parking
- Total spaces: 2
- Parking features: Assigned
- Details: Contact manager
Features
- Exterior features: Assigned, Dining Room, Gardener included in rent, Gas Dryer Hookup, Gas Starter, Heating system: Forced Air, In Unit, Laundry Closet, Living Room, No Disability Access, No additional rooms, Off Alley, On Site, Open Floorplan, Owned, Parking included in rent, Scavenger included in rent, Water included in rent, Window Treatments
Details
- Parcel number: 16014000471002
Construction
Type & style
- Home type: SingleFamily
- Property subtype: SingleFamily
Utilities & green energy
- Utilities for property: Water
Community & HOA
Location
- Region: Chicago
Financial & listing details
- Lease term: Contact For Details
Price history
| Date | Event | Price |
|---|---|---|
| 10/4/2025 | Price change | $2,600-7.1%$3/sqft |
Source: MRED as distributed by MLS GRID #12477797 | ||
| 9/22/2025 | Listed for rent | $2,800+60%$3/sqft |
Source: MRED as distributed by MLS GRID #12477797 | ||
| 9/11/2025 | Sold | $340,000+0%$340/sqft |
Source: | ||
| 8/20/2025 | Contingent | $339,950$340/sqft |
Source: | ||
| 7/30/2025 | Listed for sale | $339,950$340/sqft |
Source: | ||

