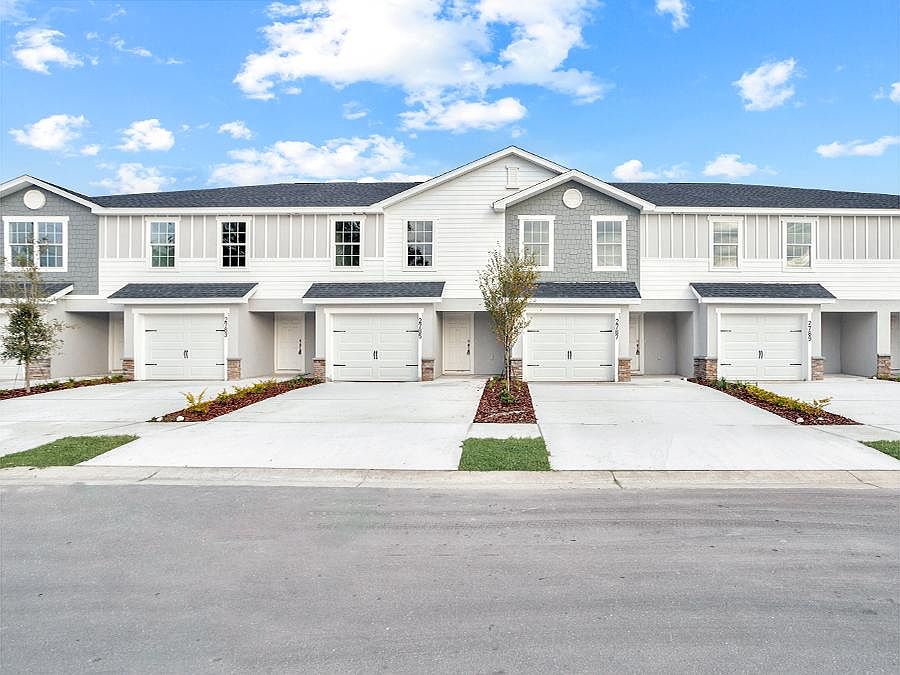Brand-new 3-bedroom townhome for sale in Plant City, FL!
Downstairs, enjoy an open living area including a spacious gathering room and open kitchen with a raised breakfast bar, plus a convenient powder room, built-in storage spaces, and a private screened-in lanai.
Upstairs, relax in your spacious owner's suite with a walk-in wardrobe, linen closet, and private en-suite bathroom including dual vanities and a tiled shower. Two large secondary bedrooms share a hall bath.
This professionally-designed home includes beautiful finishes and features for your lifestyle and move-in convenience:
A beautifully designed kitchen with:
A raised breakfast bar.
36-in. white shaker-style soft-close cabinets with crown moulding and decorative knobs/pulls.
Quartz countertops.
Convenient pantry .
Stainless steel undermount sink with a pull-down faucet.
Decorative tiled backsplash.
Samsung stainless steel appliances:
5-burner smooth-top electric range .
Fingerprint-resistant microwave with ventilation system.
ENERGY STAR® quiet-operation dishwasher.
ENERGY STAR® side-by-side refrigerator .
.
.
Low-maintenance luxury vinyl plank flooring throughout the lower level, laundry room, and all bathrooms.
Mohawk stain-resistan
New construction
$302,360
2744 Walden Town Cir, Plant City, FL 33566
3beds
1,713sqft
Townhouse
Built in 2025
-- sqft lot
$-- Zestimate®
$177/sqft
$-- HOA
Newly built
No waiting required — this home is brand new and ready for you to move in.
What's special
Private screened-in lanaiRaised breakfast barPrivate en-suite bathroomQuartz countertopsConvenient pantryTiled showerSpacious gathering room
Call: (863) 400-0588
- 2 days
- on Zillow |
- 72 |
- 0 |
Zillow last checked: August 01, 2025 at 08:25am
Listing updated: August 01, 2025 at 08:25am
Listed by:
Highland Homes
Source: Highland Homes FL
Travel times
Schedule tour
Facts & features
Interior
Bedrooms & bathrooms
- Bedrooms: 3
- Bathrooms: 2
- Full bathrooms: 2
Interior area
- Total interior livable area: 1,713 sqft
Video & virtual tour
Property
Parking
- Total spaces: 1
- Parking features: Garage
- Garage spaces: 1
Features
- Levels: 2.0
- Stories: 2
Construction
Type & style
- Home type: Townhouse
- Property subtype: Townhouse
Condition
- New Construction
- New construction: Yes
- Year built: 2025
Details
- Builder name: Highland Homes
Community & HOA
Community
- Subdivision: Terrace at Walden Lake
Location
- Region: Plant City
Financial & listing details
- Price per square foot: $177/sqft
- Date on market: 8/1/2025
About the community
Welcome home to Terrace at Walden Lake, a neighborhood of luxurious, low-maintenance townhomes for sale in Plant City, Florida!
The Tampa suburb of Plant City is a charming hometown that provides easy access to the best of Tampa Bay, as well as the neighboring Lakeland-Winter Haven area. Situated off Turkey Creek Road between Highways 92 and 60, Terrace at Walden Lake is minutes from historic Downtown Plant City, grocery stores and daily conveniences, and parks and recreation destinations.
These townhomes for sale in Plant City all sit adjacent to open space, ponds, and conservation areas, providing privacy and nature views. In this park-like setting, enjoy amenities including a playground, a gathering area with picnic and BBQ pavilions, and common areas with greenery and benches. Plus, your lawn maintenance and irrigation are included in the HOA so you can enjoy a low-maintenance lifestyle!
Luxurious townhomes in Terrace at Walden Lake offer an open living area, a beautifully designed kitchen, and three bedrooms including a private owner's suite, plus a 1-car garage, front porch, and private covered lanai. Designed with luxurious finishing touches and convenient move-in ready features, just add your furniture and start loving life in your Plant City new home!
Two model homes are now open, showcasing both townhome layouts! For your VIP tour and to become a homeowner in this desirable new community, call or email our Plant City New Home Specialists today!
Source: Highland Homes FL

