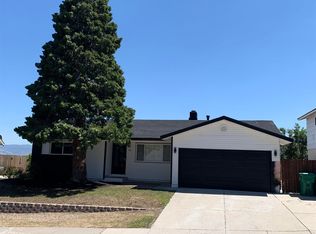Closed
$510,000
2745 Everett Dr, Reno, NV 89503
3beds
1,878sqft
Single Family Residence
Built in 1970
10,018.8 Square Feet Lot
$512,200 Zestimate®
$272/sqft
$2,559 Estimated rent
Home value
$512,200
$466,000 - $563,000
$2,559/mo
Zestimate® history
Loading...
Owner options
Explore your selling options
What's special
Welcome to this spacious and inviting two-story home in the desirable Sierra Heights community of NW Reno. From the moment you arrive, the home's fantastic curb appeal sets the tone for what's inside.
Step through the front door into freshly painted interiors and brand-new carpet that create a clean, welcoming atmosphere. The formal living room greets you with a true wood-burning fireplace—perfect for cozy evenings—and flows easily into the heart of the home.
The kitchen offers generous cabinet space, beautiful views, and a charming butcher block island, ideal for prepping meals or gathering with friends and family. Just off the kitchen, the family room features striking ceramic and slate tile flooring with custom detailing.
Upstairs, the bathrooms have been thoughtfully updated with elegant travertine tile, traditional-style vanities, and granite counters, combining classic design with modern comfort.
Step outside to a freshly painted deck and a covered patio area—an ideal spot to unwind while taking in sweeping views of the city skyline, nearby mountains, and the Highland Ditch, which runs with seasonal water most years.
Zillow last checked: 8 hours ago
Listing updated: September 19, 2025 at 11:20am
Listed by:
Richard Berman S.181980 775-800-5032,
Dickson Realty - Damonte Ranch
Bought with:
Bradley Wass, S.191397
Coldwell Banker Select Reno
Source: NNRMLS,MLS#: 250054239
Facts & features
Interior
Bedrooms & bathrooms
- Bedrooms: 3
- Bathrooms: 2
- Full bathrooms: 2
Heating
- Forced Air
Cooling
- Central Air
Appliances
- Included: Dishwasher, Disposal, Electric Cooktop, Electric Range, Microwave, Portable Dishwasher, Refrigerator
- Laundry: Laundry Room
Features
- Ceiling Fan(s), High Ceilings
- Flooring: Carpet, Ceramic Tile, Slate
- Windows: Metal Frames
- Number of fireplaces: 1
- Fireplace features: Wood Burning
- Common walls with other units/homes: No One Below
Interior area
- Total structure area: 1,878
- Total interior livable area: 1,878 sqft
Property
Parking
- Total spaces: 2
- Parking features: Attached, Garage
- Attached garage spaces: 2
Features
- Levels: Bi-Level
- Stories: 2
- Patio & porch: Patio, Deck
- Exterior features: None
- Pool features: None
- Spa features: None
- Fencing: Back Yard
- Has view: Yes
- View description: City, Mountain(s)
Lot
- Size: 10,018 sqft
- Features: Sprinklers In Front, Sprinklers In Rear
Details
- Additional structures: None
- Parcel number: 00513404
- Zoning: SF8
Construction
Type & style
- Home type: SingleFamily
- Property subtype: Single Family Residence
Materials
- Brick
- Foundation: Crawl Space
- Roof: Composition,Shingle
Condition
- New construction: No
- Year built: 1970
Utilities & green energy
- Sewer: Public Sewer
- Water: Public
- Utilities for property: Cable Connected, Electricity Connected, Internet Connected, Natural Gas Connected, Phone Connected, Sewer Connected, Water Connected, Water Meter Installed
Community & neighborhood
Location
- Region: Reno
- Subdivision: Sierra Heights 6B
Other
Other facts
- Listing terms: 1031 Exchange,Cash,Conventional,FHA,VA Loan
Price history
| Date | Event | Price |
|---|---|---|
| 9/19/2025 | Sold | $510,000-2.9%$272/sqft |
Source: | ||
| 8/18/2025 | Contingent | $525,000$280/sqft |
Source: | ||
| 8/8/2025 | Listed for sale | $525,000+95.2%$280/sqft |
Source: | ||
| 1/27/2005 | Sold | $269,000+59.8%$143/sqft |
Source: Public Record Report a problem | ||
| 11/1/2002 | Sold | $168,300$90/sqft |
Source: Public Record Report a problem | ||
Public tax history
| Year | Property taxes | Tax assessment |
|---|---|---|
| 2025 | $1,491 +8% | $66,423 +4.2% |
| 2024 | $1,380 +7.9% | $63,776 +0.4% |
| 2023 | $1,280 +3% | $63,548 +23.4% |
Find assessor info on the county website
Neighborhood: Kings Row
Nearby schools
GreatSchools rating
- 3/10Grace Warner Elementary SchoolGrades: PK-5Distance: 0.4 mi
- 5/10Archie Clayton Middle SchoolGrades: 6-8Distance: 0.6 mi
- 7/10Robert Mc Queen High SchoolGrades: 9-12Distance: 2 mi
Schools provided by the listing agent
- Elementary: Warner
- Middle: Clayton
- High: McQueen
Source: NNRMLS. This data may not be complete. We recommend contacting the local school district to confirm school assignments for this home.
Get a cash offer in 3 minutes
Find out how much your home could sell for in as little as 3 minutes with a no-obligation cash offer.
Estimated market value$512,200
Get a cash offer in 3 minutes
Find out how much your home could sell for in as little as 3 minutes with a no-obligation cash offer.
Estimated market value
$512,200
