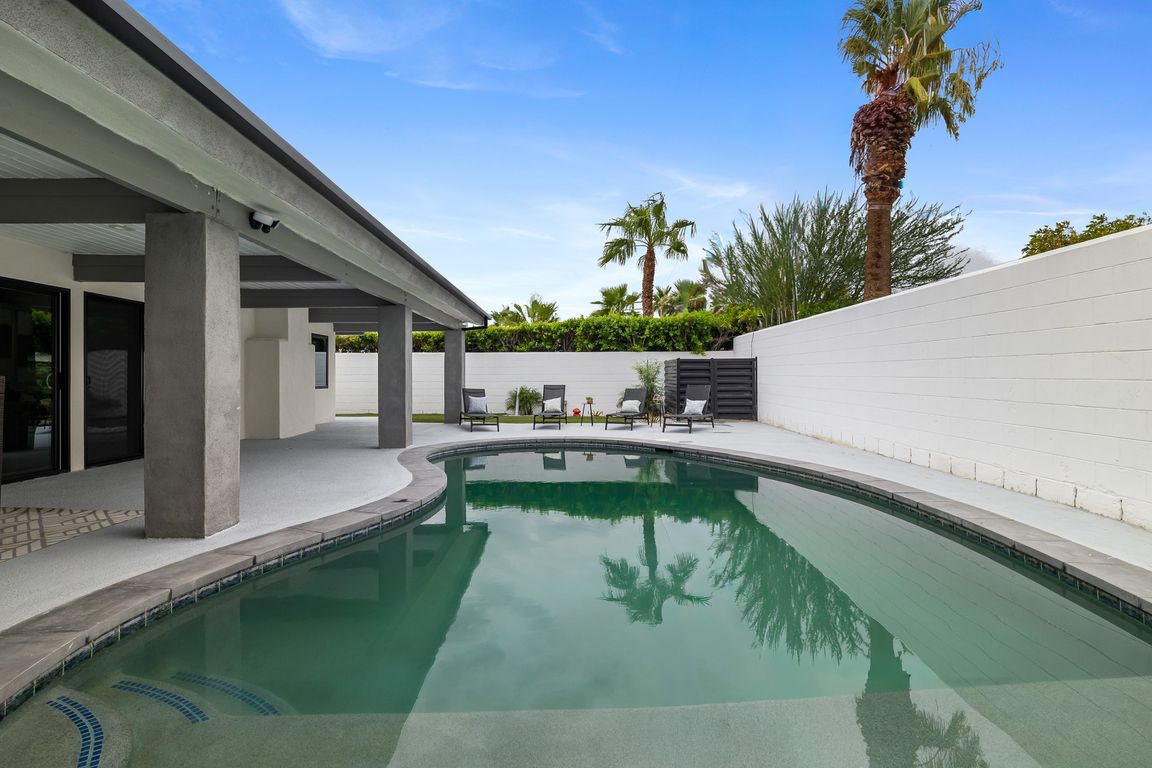Open: Sat 10am-4pm

For sale
$1,099,000
4beds
2,569sqft
2745 N Kitty Hawk Dr, Palm Springs, CA 92262
4beds
2,569sqft
Single family residence
Built in 1961
9,583 sqft
5 Parking spaces
$428 price/sqft
What's special
Welcome to 2745 Kitty Hawk – a professionally designed and fully permitted Palm Springs retreat that blends modern luxury with timeless comfort. This stunning property has been tastefully remodeled from top to bottom, with updates that outshine the competition. Step inside to discover porcelain tile flooring throughout the living spaces and ...
- 72 days |
- 255 |
- 10 |
Source: CRMLS,MLS#: SR25265594 Originating MLS: California Regional MLS
Originating MLS: California Regional MLS
Travel times
Living Room
Dining Room
Kitchen
Primary Bedroom
Primary Bathroom
Back Patio / Pool
Outdoor
Zillow last checked: 8 hours ago
Listing updated: 9 hours ago
Listing Provided by:
Cory Boldroff DRE #01372763 805-206-4192,
Real Brokerage Technologies, Inc.
Source: CRMLS,MLS#: SR25265594 Originating MLS: California Regional MLS
Originating MLS: California Regional MLS
Facts & features
Interior
Bedrooms & bathrooms
- Bedrooms: 4
- Bathrooms: 3
- Full bathrooms: 3
- Main level bathrooms: 3
- Main level bedrooms: 4
Rooms
- Room types: Bedroom, Kitchen, Living Room, Primary Bedroom, Dining Room
Primary bedroom
- Features: Primary Suite
Bedroom
- Features: All Bedrooms Down
Bathroom
- Features: Bathroom Exhaust Fan, Bathtub, Quartz Counters, Remodeled, Separate Shower, Tub Shower, Upgraded
Kitchen
- Features: Granite Counters, Remodeled, Updated Kitchen
Heating
- Central
Cooling
- Central Air
Appliances
- Included: Dishwasher, Disposal, Gas Range, Refrigerator
- Laundry: Washer Hookup, Gas Dryer Hookup, Inside
Features
- Beamed Ceilings, Separate/Formal Dining Room, Granite Counters, Open Floorplan, Recessed Lighting, All Bedrooms Down, Primary Suite
- Flooring: Tile, Vinyl
- Has fireplace: Yes
- Fireplace features: Living Room
- Common walls with other units/homes: No Common Walls
Interior area
- Total interior livable area: 2,569 sqft
Video & virtual tour
Property
Parking
- Total spaces: 5
- Parking features: Driveway, Gated, RV Access/Parking
- Uncovered spaces: 5
Accessibility
- Accessibility features: Parking
Features
- Levels: One
- Stories: 1
- Entry location: 1
- Patio & porch: Open, Patio
- Has private pool: Yes
- Pool features: Private
- Spa features: None
- Fencing: Block
- Has view: Yes
- View description: Mountain(s), Neighborhood, Pool
Lot
- Size: 9,583 Square Feet
- Features: 0-1 Unit/Acre, Landscaped, Level, Yard
Details
- Parcel number: 501082035
- Zoning: R1C
- Special conditions: Standard
Construction
Type & style
- Home type: SingleFamily
- Architectural style: Traditional
- Property subtype: Single Family Residence
Materials
- Roof: Shingle
Condition
- Updated/Remodeled,Turnkey
- New construction: No
- Year built: 1961
Utilities & green energy
- Electric: Standard
- Sewer: Public Sewer
- Water: Public
- Utilities for property: Cable Available, Electricity Connected, Natural Gas Connected, Phone Available, Sewer Connected, Water Connected
Community & HOA
Community
- Features: Suburban, Sidewalks
- Security: Carbon Monoxide Detector(s), Smoke Detector(s), Security Lights
- Subdivision: Racquet Club East (33122)
Location
- Region: Palm Springs
Financial & listing details
- Price per square foot: $428/sqft
- Tax assessed value: $713,999
- Annual tax amount: $8,551
- Date on market: 11/24/2025
- Cumulative days on market: 72 days
- Listing terms: Cash,Cash to New Loan,Conventional,FHA,Submit,VA Loan
- Road surface type: Paved