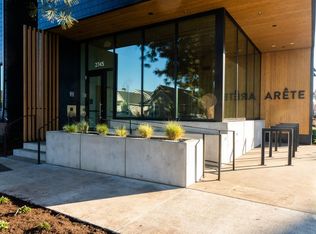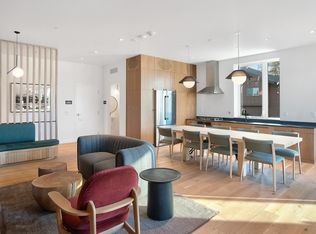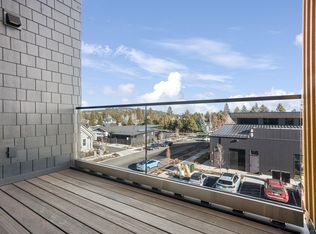Closed
$799,000
2745 NW Ordway Ave #312, Bend, OR 97703
2beds
2baths
926sqft
Condominium
Built in 2023
-- sqft lot
$792,000 Zestimate®
$863/sqft
$-- Estimated rent
Home value
$792,000
$737,000 - $855,000
Not available
Zestimate® history
Loading...
Owner options
Explore your selling options
What's special
Presenting Arete: a collection of 32 modern condominiums located in the very heartbeat of Bend's west side. Here, intentional design meets natural finishes in a set of 10 distinctive floor plans throughout the three-story building. This specific North Sister floor plan features the Glacier finish package, and is a two bedroom unit located on the northeast corner of the third floor offering plenty of natural light. Designed by award-winning Hacker Architects and built by SunWest Builders, these Earth Advantage condos include private decks or patios, personally allocated parking, custom storage options, secure entry, professional property management, and an exclusive community room for hosting, lounging, or working. Together with its sister properties in NorthWest Crossing's Grove development - the Market Hall and Assembly - Arete offers a lifestyle of contagious adventure, meaningful connection, and holistic living.
Zillow last checked: 8 hours ago
Listing updated: August 25, 2025 at 08:32am
Listed by:
Cascade Hasson SIR 541-383-7600
Bought with:
Epique Realty
Source: Oregon Datashare,MLS#: 220194660
Facts & features
Interior
Bedrooms & bathrooms
- Bedrooms: 2
- Bathrooms: 2
Heating
- Ductless
Cooling
- Zoned
Appliances
- Included: Dishwasher, Microwave, Oven, Range, Range Hood, Refrigerator, Water Heater
Features
- Built-in Features, Elevator, Open Floorplan
- Flooring: Concrete, Hardwood, Tile
- Windows: Double Pane Windows
- Basement: None
- Has fireplace: No
- Common walls with other units/homes: 2+ Common Walls,No Common Walls
Interior area
- Total structure area: 926
- Total interior livable area: 926 sqft
Property
Parking
- Parking features: Assigned, No Garage
Accessibility
- Accessibility features: Accessible Approach with Ramp, Smart Technology
Features
- Levels: One
- Stories: 1
- Patio & porch: Deck
- Has view: Yes
- View description: Neighborhood
Lot
- Features: Landscaped
Details
- Additional structures: Storage, Other
- Parcel number: 288973
- Zoning description: CL
- Special conditions: Standard
Construction
Type & style
- Home type: Condo
- Architectural style: Contemporary,Northwest
- Property subtype: Condominium
Materials
- Steel Frame, Concrete, Frame
- Foundation: Slab
- Roof: Metal
Condition
- New construction: Yes
- Year built: 2023
Details
- Builder name: SunWest Builders
Utilities & green energy
- Sewer: Public Sewer
- Water: Public
Green energy
- Water conservation: Water-Smart Landscaping
Community & neighborhood
Security
- Security features: Carbon Monoxide Detector(s), Smoke Detector(s), Other
Community
- Community features: Park, Playground, Trail(s)
Location
- Region: Bend
- Subdivision: NorthWest Crossing
HOA & financial
HOA
- Has HOA: Yes
- HOA fee: $481 monthly
- Amenities included: Landscaping, Security, Snow Removal, Trash
Other
Other facts
- Listing terms: Cash,Conventional
- Road surface type: Paved
Price history
| Date | Event | Price |
|---|---|---|
| 8/22/2025 | Sold | $799,000$863/sqft |
Source: | ||
| 7/23/2025 | Pending sale | $799,000$863/sqft |
Source: | ||
| 6/12/2025 | Listing removed | $799,000$863/sqft |
Source: | ||
| 1/17/2025 | Listed for sale | $799,000$863/sqft |
Source: | ||
Public tax history
Tax history is unavailable.
Neighborhood: Summit West
Nearby schools
GreatSchools rating
- 8/10William E Miller ElementaryGrades: K-5Distance: 0.6 mi
- 6/10Pacific Crest Middle SchoolGrades: 6-8Distance: 0.5 mi
- 10/10Summit High SchoolGrades: 9-12Distance: 0.2 mi
Schools provided by the listing agent
- Elementary: William E Miller Elem
- Middle: Pacific Crest Middle
- High: Summit High
Source: Oregon Datashare. This data may not be complete. We recommend contacting the local school district to confirm school assignments for this home.

Get pre-qualified for a loan
At Zillow Home Loans, we can pre-qualify you in as little as 5 minutes with no impact to your credit score.An equal housing lender. NMLS #10287.
Sell for more on Zillow
Get a free Zillow Showcase℠ listing and you could sell for .
$792,000
2% more+ $15,840
With Zillow Showcase(estimated)
$807,840


