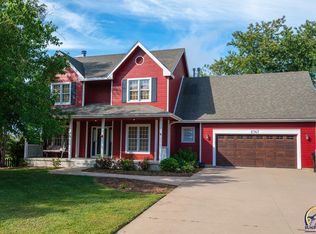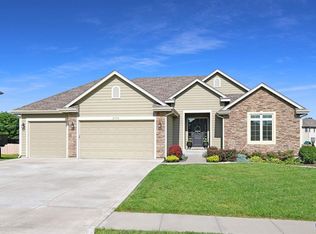Sold on 12/31/24
Price Unknown
2745 SW Lagito Dr, Topeka, KS 66614
4beds
2,674sqft
Single Family Residence, Residential
Built in 1998
0.25 Acres Lot
$352,600 Zestimate®
$--/sqft
$2,684 Estimated rent
Home value
$352,600
$335,000 - $370,000
$2,684/mo
Zestimate® history
Loading...
Owner options
Explore your selling options
What's special
WOW! Look no further than this 4-bedroom, 3-bath SHERWOOD PARK STUNNER! Exuding curb appeal, impeccable landscaping, and located in the desirable WASHBURN RURAL School District, you'll walk through the grand entryway and immediately notice the vaulted ceilings! This home has SO MANY UPDATES, but some of our favorites are the new interior and exterior paint, new light fixtures, and new electric fireplace. The kitchen boasts granite countertops, custom wood cabinets, tile backsplash, and new stainless-steel appliances. You'll be able to grill and entertain in the amply-sized back yard with newly-stained back deck and gazeebo! We know you'll love the additional unfinished basement area and outbuildings for storage and tinkering as well. Call us today for a showing before this home is gone!
Zillow last checked: 8 hours ago
Listing updated: January 02, 2025 at 09:31am
Listed by:
Megan Geis 785-817-5201,
KW One Legacy Partners, LLC
Bought with:
Patrick Habiger, 00051888
KW One Legacy Partners, LLC
Source: Sunflower AOR,MLS#: 237261
Facts & features
Interior
Bedrooms & bathrooms
- Bedrooms: 4
- Bathrooms: 3
- Full bathrooms: 3
Primary bedroom
- Level: Upper
- Area: 216
- Dimensions: 16x13.5
Bedroom 2
- Level: Main
- Area: 130
- Dimensions: 13x10
Bedroom 3
- Level: Main
- Area: 120.75
- Dimensions: 11.5x10.5
Bedroom 4
- Level: Basement
- Area: 182.25
- Dimensions: 13.5x13.5
Dining room
- Level: Upper
- Area: 130
- Dimensions: 13x10
Family room
- Level: Basement
- Area: 500
- Dimensions: 25x20
Kitchen
- Level: Upper
- Area: 169
- Dimensions: 13x13
Laundry
- Level: Main
- Area: 21
- Dimensions: 3x7
Living room
- Level: Main
- Area: 294
- Dimensions: 21x14
Heating
- Natural Gas
Cooling
- Gas
Appliances
- Laundry: Main Level
Features
- Cathedral Ceiling(s)
- Flooring: Laminate
- Basement: Concrete,Finished
- Has fireplace: Yes
- Fireplace features: Insert, Living Room
Interior area
- Total structure area: 2,674
- Total interior livable area: 2,674 sqft
- Finished area above ground: 1,638
- Finished area below ground: 1,036
Property
Parking
- Parking features: Attached
- Has attached garage: Yes
Features
- Levels: Multi/Split
- Patio & porch: Deck
Lot
- Size: 0.25 Acres
- Dimensions: 70 x 166
Details
- Parcel number: R67807
- Special conditions: Standard,Arm's Length
Construction
Type & style
- Home type: SingleFamily
- Property subtype: Single Family Residence, Residential
Materials
- Frame
Condition
- Year built: 1998
Community & neighborhood
Location
- Region: Topeka
- Subdivision: Sherwood Park Sub No 3
Price history
| Date | Event | Price |
|---|---|---|
| 12/31/2024 | Sold | -- |
Source: | ||
| 12/9/2024 | Pending sale | $329,900$123/sqft |
Source: | ||
| 12/7/2024 | Listed for sale | $329,900+34.7%$123/sqft |
Source: | ||
| 5/3/2019 | Sold | -- |
Source: | ||
| 3/21/2019 | Listed for sale | $244,900$92/sqft |
Source: Realty Professionals #206241 | ||
Public tax history
| Year | Property taxes | Tax assessment |
|---|---|---|
| 2025 | -- | $37,438 +2% |
| 2024 | $5,770 +3.8% | $36,704 +4% |
| 2023 | $5,557 +8.7% | $35,292 +11% |
Find assessor info on the county website
Neighborhood: Sherwood Park
Nearby schools
GreatSchools rating
- 6/10Indian Hills Elementary SchoolGrades: K-6Distance: 0.6 mi
- 6/10Washburn Rural Middle SchoolGrades: 7-8Distance: 5 mi
- 8/10Washburn Rural High SchoolGrades: 9-12Distance: 4.8 mi
Schools provided by the listing agent
- Elementary: Indian Hills Elementary School/USD 437
- Middle: Washburn Rural Middle School/USD 437
- High: Washburn Rural High School/USD 437
Source: Sunflower AOR. This data may not be complete. We recommend contacting the local school district to confirm school assignments for this home.

