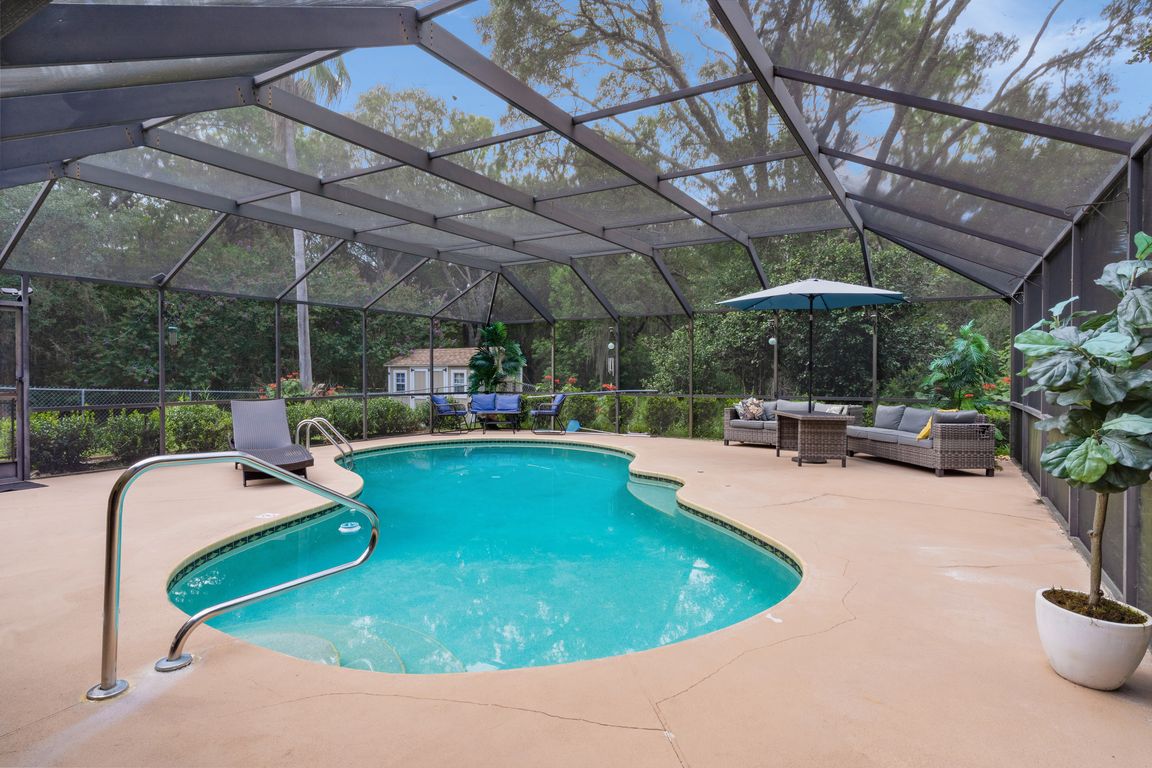
For sale
$470,000
3beds
1,904sqft
2745 W Elm Blossom St, Beverly Hills, FL 34465
3beds
1,904sqft
Single family residence
Built in 1988
1.12 Acres
2 Attached garage spaces
$247 price/sqft
$8 monthly HOA fee
What's special
Fruit treesHeated poolPrivate atriumBreakfast barFreshly painted wallsGranite countertopsTropical paradise
NATURE LOVERS PARADISE! This home has a lot to behold however please refrain from walking the property without requesting a showing. Located in the illustrious equestrian community of Pine Ridge Estates, this cozy 3 bed 2.5 bath HEATED POOL home, is nestled in a park-like setting on an oversized corner ...
- 16 days
- on Zillow |
- 2,777 |
- 235 |
Source: Stellar MLS,MLS#: OM707246 Originating MLS: Ocala - Marion
Originating MLS: Ocala - Marion
Travel times
Living Room
Pool
Kitchen
Primary Bedroom
Zillow last checked: 7 hours ago
Listing updated: August 10, 2025 at 07:02pm
Listing Provided by:
Kevin Kelley 352-509-6157,
REMAX/PREMIER REALTY 352-732-3222
Source: Stellar MLS,MLS#: OM707246 Originating MLS: Ocala - Marion
Originating MLS: Ocala - Marion

Facts & features
Interior
Bedrooms & bathrooms
- Bedrooms: 3
- Bathrooms: 3
- Full bathrooms: 2
- 1/2 bathrooms: 1
Primary bedroom
- Features: Bath With Whirlpool, Dual Sinks, En Suite Bathroom, Exhaust Fan, Tub with Separate Shower Stall, Walk-In Closet(s)
- Level: First
- Area: 224 Square Feet
- Dimensions: 16x14
Bedroom 2
- Features: Ceiling Fan(s), Built-in Closet
- Level: First
- Area: 169 Square Feet
- Dimensions: 13x13
Bedroom 3
- Features: Ceiling Fan(s), Built-in Closet
- Level: First
- Area: 162 Square Feet
- Dimensions: 13.5x12
Bathroom 2
- Features: Dual Sinks, Exhaust Fan, Tub With Shower
- Level: First
- Area: 73.5 Square Feet
- Dimensions: 10.5x7
Bathroom 3
- Level: First
- Area: 32 Square Feet
- Dimensions: 4x8
Balcony porch lanai
- Level: First
Dinette
- Level: First
- Area: 105 Square Feet
- Dimensions: 10.5x10
Dining room
- Level: First
- Area: 132 Square Feet
- Dimensions: 12x11
Kitchen
- Features: Ceiling Fan(s)
- Level: First
- Area: 148.5 Square Feet
- Dimensions: 13.5x11
Laundry
- Level: First
- Area: 62.5 Square Feet
- Dimensions: 12.5x5
Living room
- Features: Ceiling Fan(s)
- Level: First
- Area: 232 Square Feet
- Dimensions: 16x14.5
Heating
- Electric, Heat Pump
Cooling
- Central Air
Appliances
- Included: Oven, Dishwasher, Disposal, Dryer, Electric Water Heater, Microwave, Range, Range Hood, Refrigerator, Washer
- Laundry: Inside, Laundry Room
Features
- Ceiling Fan(s), Eating Space In Kitchen, Open Floorplan, Primary Bedroom Main Floor, Stone Counters, Thermostat, Vaulted Ceiling(s)
- Flooring: Ceramic Tile, Laminate
- Doors: Sliding Doors
- Has fireplace: No
Interior area
- Total structure area: 2,918
- Total interior livable area: 1,904 sqft
Video & virtual tour
Property
Parking
- Total spaces: 2
- Parking features: Converted Garage, Driveway, Garage Door Opener, Garage Faces Side, Ground Level, Guest, Off Street, Oversized
- Attached garage spaces: 2
- Has uncovered spaces: Yes
- Details: Garage Dimensions: 24x30
Features
- Levels: One
- Stories: 1
- Patio & porch: Front Porch, Patio, Rear Porch, Screened
- Exterior features: Courtyard, Garden, Irrigation System, Rain Gutters, Sidewalk, Storage
- Has private pool: Yes
- Pool features: Deck, Gunite, Heated, In Ground, Outside Bath Access, Screen Enclosure
- Fencing: Chain Link
- Has view: Yes
- View description: Garden, Pool, Trees/Woods
Lot
- Size: 1.12 Acres
- Dimensions: 195 x 250
- Features: Cleared, Corner Lot, Landscaped, Level, Oversized Lot, Private, Sidewalk, Zoned for Horses
- Residential vegetation: Fruit Trees, Mature Landscaping, Trees/Landscaped
Details
- Additional structures: Shed(s)
- Parcel number: 18E17S320030033900070
- Zoning: RUR
- Special conditions: None
Construction
Type & style
- Home type: SingleFamily
- Property subtype: Single Family Residence
Materials
- Block, Concrete, Stucco, Wood Frame
- Foundation: Slab
- Roof: Shingle
Condition
- New construction: No
- Year built: 1988
Utilities & green energy
- Sewer: Septic Tank
- Water: Public
- Utilities for property: Cable Connected, Electricity Connected, Sprinkler Well, Underground Utilities, Water Connected
Community & HOA
Community
- Features: Clubhouse, Deed Restrictions, Dog Park, Stable(s), Horses Allowed, Playground, Tennis Court(s)
- Subdivision: PINE RIDGE UNIT 03
HOA
- Has HOA: Yes
- Amenities included: Clubhouse, Stable(s), Pickleball Court(s), Playground, Recreation Facilities, Shuffleboard Court, Tennis Court(s), Trail(s)
- Services included: Recreational Facilities
- HOA fee: $8 monthly
- HOA name: Pine Ridge
- HOA phone: 352-746-0899
- Pet fee: $0 monthly
Location
- Region: Beverly Hills
Financial & listing details
- Price per square foot: $247/sqft
- Tax assessed value: $322,856
- Annual tax amount: $2,346
- Date on market: 8/8/2025
- Listing terms: Cash,Conventional,FHA,USDA Loan,VA Loan
- Ownership: Fee Simple
- Total actual rent: 0
- Electric utility on property: Yes
- Road surface type: Paved