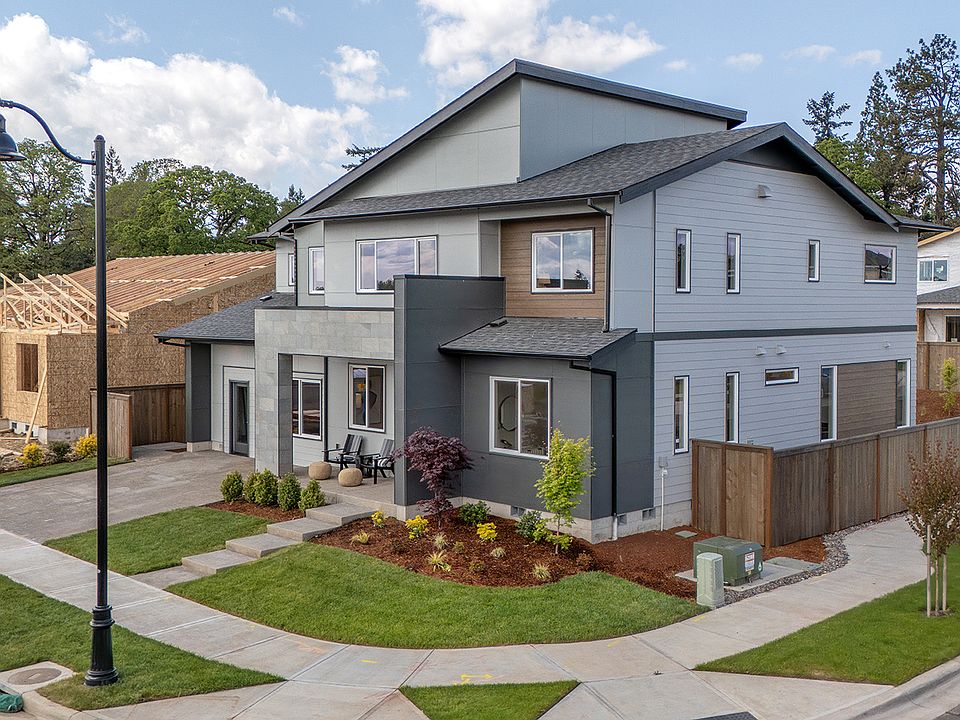**Builder incentives to help buy down interest rate/ help with closing costs** Welcome to your new home! This Corner lot, Kanazawa plan, offers a perfect blend of comfort, style, and convenience. Nestled in a quiet, family-friendly neighborhood, this East facing property boasts an open-concept living/dining area with plenty of natural light, a modern kitchen with pantry, quartz, stainless steel appliances, along with a bedroom and full bath on main. Upstairs you'll find the spacious family room, primary suite which includes a walk-in closet and soaking tub, while three additional bedrooms offer flexibility for guests, a home office, or growing family needs. Additional highlights includes energy efficient construction, central air conditioning, white piano finish cabinetry, home warranty and easy access to schools, shopping, and parks. Visit us Thursday-Sunday 12-5 or by appointment @ 7035 SW Alder St, Wilsonville. Images from similar floor plan.
Active
Special offer
$799,990
27453 SW Ponderosa Ave, Wilsonville, OR 97070
4beds
2,552sqft
Residential, Single Family Residence
Built in 2025
-- sqft lot
$-- Zestimate®
$313/sqft
$100/mo HOA
What's special
Spacious family roomPlenty of natural lightModern kitchen with pantryStainless steel appliancesWhite piano finish cabinetryCorner lot
- 173 days |
- 83 |
- 0 |
Zillow last checked: 7 hours ago
Listing updated: October 16, 2025 at 07:59am
Listed by:
Mendi Mei 503-515-1386,
James & Associates Real Estate, Inc
Source: RMLS (OR),MLS#: 563082276
Travel times
Schedule tour
Facts & features
Interior
Bedrooms & bathrooms
- Bedrooms: 4
- Bathrooms: 3
- Full bathrooms: 3
- Main level bathrooms: 1
Rooms
- Room types: Bedroom 4, Bedroom 2, Bedroom 3, Dining Room, Family Room, Kitchen, Living Room, Primary Bedroom
Primary bedroom
- Features: Bathroom, Closet Organizer, Double Sinks, Soaking Tub, Walkin Closet, Walkin Shower, Wallto Wall Carpet
- Level: Upper
- Area: 272
- Dimensions: 16 x 17
Bedroom 2
- Features: Closet, Wallto Wall Carpet
- Level: Lower
- Area: 120
- Dimensions: 12 x 10
Bedroom 3
- Features: Closet, Wallto Wall Carpet
- Level: Upper
- Area: 110
- Dimensions: 11 x 10
Bedroom 4
- Level: Upper
- Area: 100
- Dimensions: 10 x 10
Dining room
- Level: Main
- Area: 140
- Dimensions: 14 x 10
Family room
- Level: Upper
- Area: 140
- Dimensions: 14 x 10
Kitchen
- Features: Dishwasher, Disposal, Island, Microwave, Pantry, E N E R G Y S T A R Qualified Appliances, Free Standing Range, Quartz
- Level: Main
- Area: 132
- Width: 11
Living room
- Features: Fireplace, Laminate Flooring
- Level: Main
- Area: 182
- Dimensions: 14 x 13
Heating
- Forced Air, Heat Pump, Fireplace(s)
Cooling
- Central Air, Heat Pump
Appliances
- Included: Dishwasher, Disposal, ENERGY STAR Qualified Appliances, Free-Standing Range, Microwave, Stainless Steel Appliance(s), Electric Water Heater, ENERGY STAR Qualified Water Heater
- Laundry: Laundry Room
Features
- Quartz, Soaking Tub, Closet, Kitchen Island, Pantry, Bathroom, Closet Organizer, Double Vanity, Walk-In Closet(s), Walkin Shower, Tile
- Flooring: Laminate, Tile, Wall to Wall Carpet
- Windows: Double Pane Windows, Vinyl Frames
- Basement: Crawl Space
- Number of fireplaces: 1
- Fireplace features: Electric
Interior area
- Total structure area: 2,552
- Total interior livable area: 2,552 sqft
Property
Parking
- Total spaces: 2
- Parking features: Driveway, Attached
- Attached garage spaces: 2
- Has uncovered spaces: Yes
Features
- Levels: Two
- Stories: 2
- Patio & porch: Covered Patio
- Exterior features: Yard
- Fencing: Fenced
Lot
- Features: Corner Lot, Level, Sprinkler, SqFt 3000 to 4999
Details
- Parcel number: 05040459
Construction
Type & style
- Home type: SingleFamily
- Architectural style: Contemporary
- Property subtype: Residential, Single Family Residence
Materials
- Cement Siding, Lap Siding, Added Wall Insulation, Insulation and Ceiling Insulation
- Foundation: Concrete Perimeter
- Roof: Composition
Condition
- New Construction
- New construction: Yes
- Year built: 2025
Details
- Builder name: Ichijo USA
- Warranty included: Yes
Utilities & green energy
- Sewer: Public Sewer
- Water: Public
- Utilities for property: Cable Connected, Other Internet Service
Green energy
- Energy generation: Solar Ready
Community & HOA
Community
- Security: Fire Sprinkler System
- Subdivision: Miyabi at Frog Pond
HOA
- Has HOA: Yes
- Amenities included: Commons, Management
- HOA fee: $100 monthly
Location
- Region: Wilsonville
Financial & listing details
- Price per square foot: $313/sqft
- Annual tax amount: $1,092
- Date on market: 5/6/2025
- Listing terms: Cash,Conventional,FHA,VA Loan
- Road surface type: Paved
About the community
Now selling in Wilsonville is a beautiful community of 22 homes including one- and two-level homes. Enjoy the award-winning schools, small town feel with amenities like shopping and dining nearby and easy access to freeways including I-5 and 205N.
In-house contemporary designs, award-winning energy efficient homebuilding and innovative products set Ichijo apart from other builders. Buyers are wowed by the piano finish cabinetry with pull-downs, built-ins, soft-close, under cabinet lighting and more. The cool contemporary interior doors have magnetic door stops and metal inlay, giving the homes a distinctive look.
Ichijo is proud to be Earth Advantage® Platinum level certified, the highest Earth Advantage® energy efficient rating!
$30K Flex Cash Available!
Offer valid with signed PSA through October 31, 2025. Buyers will receive $30,000 Flex Cash, which may be applied toward closing costs, approved upgrades, or special financing (not price reduction).Source: Ichijo USA

