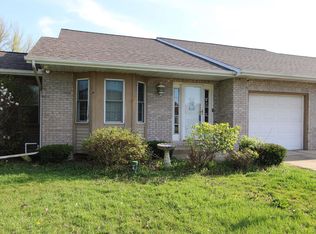Closed
$269,900
27458 Bison Rdg, Elkhart, IN 46514
3beds
1,421sqft
Single Family Residence
Built in 1994
0.35 Acres Lot
$275,600 Zestimate®
$--/sqft
$1,686 Estimated rent
Home value
$275,600
$237,000 - $320,000
$1,686/mo
Zestimate® history
Loading...
Owner options
Explore your selling options
What's special
This charming 3-bedroom, 2-bath home is move-in ready and full of features you'll love. The beautiful kitchen boasts granite countertops, abundant soft close cabinet space, and a layout perfect for everyday living or hosting. The finished lower level is ideal for entertaining, offering plenty of room for game nights or movie marathons. Step outside onto the spacious deck—perfect for relaxing evenings or weekend gatherings. Inside, the main floor provides a cozy, welcoming atmosphere that instantly feels like home. The fully insulated and finished garage features custom cabinetry and a built-in setup for a 55" TV—making it the ultimate man cave or hangout space. Great neighborhood with access to the toll road, Michigan and all the shopping and restaurants on the north side.
Zillow last checked: 8 hours ago
Listing updated: September 08, 2025 at 01:38pm
Listed by:
Shelly Mobus Cell:574-993-6364,
McKinnies Realty, LLC Elkhart
Bought with:
Shellie Williams, RB17001262
Milestone Realty, LLC
Source: IRMLS,MLS#: 202526604
Facts & features
Interior
Bedrooms & bathrooms
- Bedrooms: 3
- Bathrooms: 2
- Full bathrooms: 2
Bedroom 1
- Level: Upper
Bedroom 2
- Level: Upper
Kitchen
- Level: Main
- Area: 196
- Dimensions: 14 x 14
Living room
- Level: Main
- Area: 255
- Dimensions: 15 x 17
Heating
- Natural Gas, Forced Air
Cooling
- Central Air
Appliances
- Included: Dishwasher, Microwave, Refrigerator, Washer, Dryer-Electric, Electric Oven, Electric Range, Gas Water Heater, Water Softener Rented
Features
- Ceiling Fan(s), Vaulted Ceiling(s), Stone Counters, Eat-in Kitchen, Open Floorplan, Stand Up Shower
- Flooring: Carpet, Laminate
- Windows: Window Treatments
- Basement: Crawl Space,Finished,Concrete
- Has fireplace: No
Interior area
- Total structure area: 1,479
- Total interior livable area: 1,421 sqft
- Finished area above ground: 1,003
- Finished area below ground: 418
Property
Parking
- Total spaces: 2
- Parking features: Attached, Garage Door Opener, Concrete
- Attached garage spaces: 2
- Has uncovered spaces: Yes
Features
- Levels: Bi-Level
- Patio & porch: Deck, Porch Covered
- Fencing: Picket
Lot
- Size: 0.35 Acres
- Dimensions: 89 x 170
- Features: Level, 0-2.9999, City/Town/Suburb, Landscaped
Details
- Additional structures: Shed
- Parcel number: 200219253021.000026
Construction
Type & style
- Home type: SingleFamily
- Property subtype: Single Family Residence
Materials
- Vinyl Siding
- Roof: Asphalt,Shingle
Condition
- New construction: No
- Year built: 1994
Utilities & green energy
- Gas: NIPSCO
- Sewer: Septic Tank
- Water: Well
Community & neighborhood
Location
- Region: Elkhart
- Subdivision: Country Acres
Other
Other facts
- Listing terms: Cash,Conventional,FHA
Price history
| Date | Event | Price |
|---|---|---|
| 9/8/2025 | Sold | $269,900 |
Source: | ||
| 7/10/2025 | Price change | $269,900+2.8% |
Source: | ||
| 8/1/2024 | Pending sale | $262,500 |
Source: | ||
| 7/31/2024 | Sold | $262,500 |
Source: | ||
| 6/29/2024 | Listed for sale | $262,500 |
Source: | ||
Public tax history
| Year | Property taxes | Tax assessment |
|---|---|---|
| 2024 | $1,314 -2% | $198,100 +6.2% |
| 2023 | $1,341 +24.5% | $186,500 +9.6% |
| 2022 | $1,077 -0.9% | $170,200 +15.7% |
Find assessor info on the county website
Neighborhood: 46514
Nearby schools
GreatSchools rating
- 4/10Feeser Elementary SchoolGrades: PK-6Distance: 0.9 mi
- 5/10West Side Middle SchoolGrades: 7-8Distance: 3.4 mi
- 2/10Elkhart High SchoolGrades: 9-12Distance: 2.7 mi
Schools provided by the listing agent
- Elementary: Mary Feeser
- Middle: West Side
- High: Elkhart
- District: Elkhart Community Schools
Source: IRMLS. This data may not be complete. We recommend contacting the local school district to confirm school assignments for this home.
Get pre-qualified for a loan
At Zillow Home Loans, we can pre-qualify you in as little as 5 minutes with no impact to your credit score.An equal housing lender. NMLS #10287.
