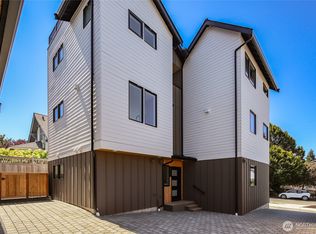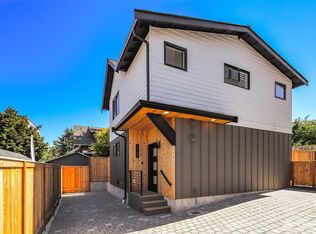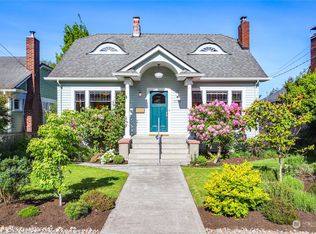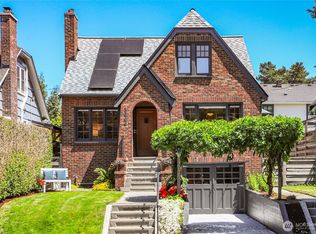Sold
Listed by:
Sam P. Basher,
John L Scott Westwood
Bought with: Windermere West Metro
$1,099,000
2746 38th Avenue SW, Seattle, WA 98126
3beds
1,598sqft
Single Family Residence
Built in 2025
1,215.32 Square Feet Lot
$1,100,000 Zestimate®
$688/sqft
$3,972 Estimated rent
Home value
$1,100,000
$1.04M - $1.16M
$3,972/mo
Zestimate® history
Loading...
Owner options
Explore your selling options
What's special
Welcome to the latest homesite by West Build Projects. Captivating layout with professional design in & out. Located just blocks from N. Admiral on a beautiful block of established homes in the Belvidere neighborhood. The home features 2nd floor primary suite heated bath floors, walk in closet, curb less shower and 2nd ensuite. Rooftop deck w/views of Mt. Rainier, Cascades, City and Bay. The main level is light filled living room, open kitchen with island, dining room & powder room. The kitchen has designer appliances and ample counter space makes for a wonderful area to cook and entertain. Single car attached garage w/over head storage potential & wired for E.V. Just minutes to all the amenities in N. Admiral & Alki have to offer.
Zillow last checked: 8 hours ago
Listing updated: September 29, 2025 at 04:06am
Listed by:
Sam P. Basher,
John L Scott Westwood
Bought with:
Cara Mohammadian, 27025
Windermere West Metro
Kayvon Mohammadian, 132398
Windermere West Metro
Source: NWMLS,MLS#: 2419961
Facts & features
Interior
Bedrooms & bathrooms
- Bedrooms: 3
- Bathrooms: 4
- Full bathrooms: 2
- 3/4 bathrooms: 1
- 1/2 bathrooms: 1
- Main level bathrooms: 1
Bedroom
- Level: Lower
Bathroom full
- Level: Lower
Other
- Level: Main
Dining room
- Level: Main
Entry hall
- Level: Lower
Kitchen with eating space
- Level: Main
Living room
- Level: Main
Heating
- Ductless, Electric
Cooling
- Ductless
Appliances
- Included: Dishwasher(s), Disposal, Microwave(s), Refrigerator(s), Stove(s)/Range(s), Garbage Disposal, Water Heater: Electric, Water Heater Location: Garage
Features
- Bath Off Primary, Dining Room
- Flooring: Laminate
- Windows: Double Pane/Storm Window
- Basement: None
- Has fireplace: No
Interior area
- Total structure area: 1,598
- Total interior livable area: 1,598 sqft
Property
Parking
- Total spaces: 1
- Parking features: Attached Garage
- Attached garage spaces: 1
Features
- Levels: Multi/Split
- Entry location: Lower
- Patio & porch: Second Primary Bedroom, Bath Off Primary, Double Pane/Storm Window, Dining Room, Water Heater
- Has view: Yes
- View description: Bay, City, Mountain(s)
- Has water view: Yes
- Water view: Bay
Lot
- Size: 1,215 sqft
- Features: Curbs, Paved, Sidewalk, Cable TV, Fenced-Partially, Rooftop Deck
- Topography: Level
Details
- Parcel number: 5489200093
- Zoning: NR2
- Zoning description: Jurisdiction: City
- Special conditions: Standard
Construction
Type & style
- Home type: SingleFamily
- Architectural style: Contemporary
- Property subtype: Single Family Residence
Materials
- Cement Planked, Wood Siding, Cement Plank
- Foundation: Poured Concrete
- Roof: Composition
Condition
- Very Good
- New construction: Yes
- Year built: 2025
- Major remodel year: 2025
Details
- Builder name: West Build Projects, LLC
Utilities & green energy
- Electric: Company: Seattle City Light
- Sewer: Sewer Connected, Company: Seattle Public Utilities
- Water: Public, Company: Seattle Public Utilities
- Utilities for property: Xfinity, Xfinity
Community & neighborhood
Location
- Region: Seattle
- Subdivision: Belvidere
HOA & financial
HOA
- HOA fee: $22 monthly
Other
Other facts
- Listing terms: Cash Out,Conventional
- Cumulative days on market: 3 days
Price history
| Date | Event | Price |
|---|---|---|
| 8/29/2025 | Sold | $1,099,000$688/sqft |
Source: | ||
| 8/15/2025 | Pending sale | $1,099,000$688/sqft |
Source: | ||
| 8/13/2025 | Listed for sale | $1,099,000+91.1%$688/sqft |
Source: | ||
| 5/31/2024 | Sold | $575,000$360/sqft |
Source: Public Record | ||
Public tax history
| Year | Property taxes | Tax assessment |
|---|---|---|
| 2024 | $6,310 +14.1% | $611,000 +10.9% |
| 2023 | $5,532 +8.7% | $551,000 -2.3% |
| 2022 | $5,091 +2.3% | $564,000 +10.8% |
Find assessor info on the county website
Neighborhood: Admiral
Nearby schools
GreatSchools rating
- 8/10Lafayette Elementary SchoolGrades: PK-5Distance: 0.4 mi
- 9/10Madison Middle SchoolGrades: 6-8Distance: 0.5 mi
- 7/10West Seattle High SchoolGrades: 9-12Distance: 0.2 mi
Schools provided by the listing agent
- Elementary: Lafayette
- Middle: Madison Mid
- High: West Seattle High
Source: NWMLS. This data may not be complete. We recommend contacting the local school district to confirm school assignments for this home.

Get pre-qualified for a loan
At Zillow Home Loans, we can pre-qualify you in as little as 5 minutes with no impact to your credit score.An equal housing lender. NMLS #10287.
Sell for more on Zillow
Get a free Zillow Showcase℠ listing and you could sell for .
$1,100,000
2% more+ $22,000
With Zillow Showcase(estimated)
$1,122,000


