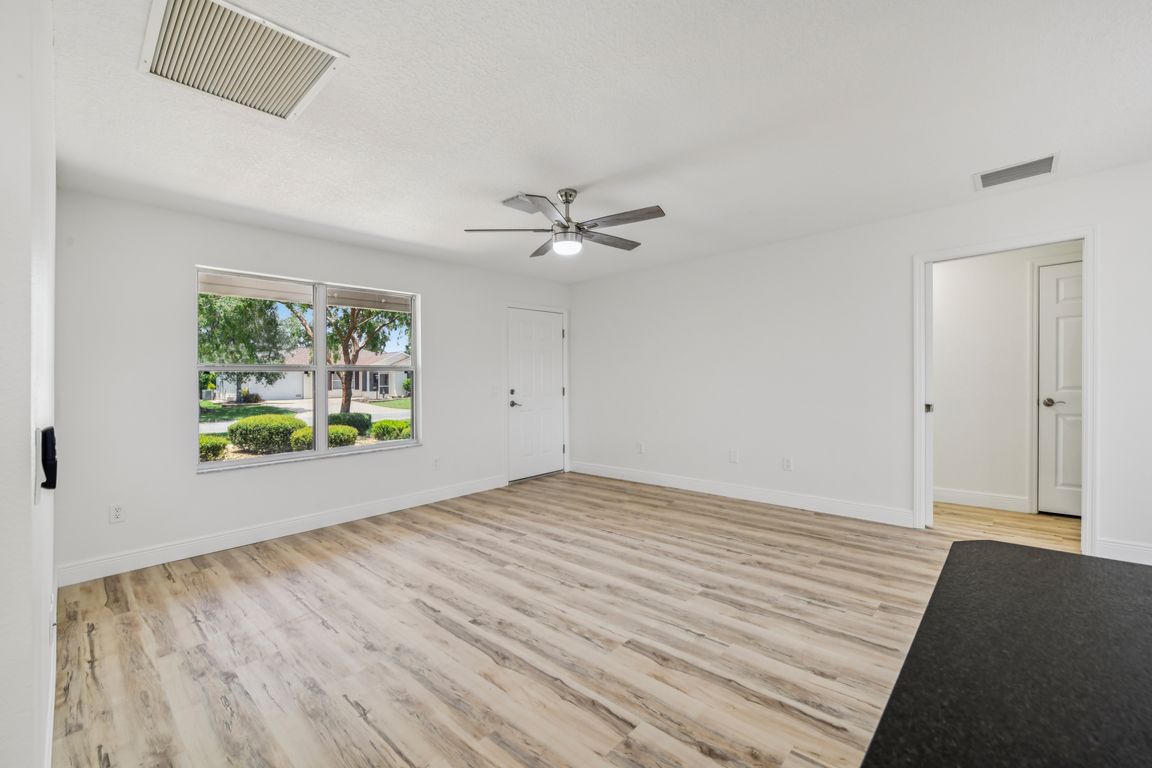Open: Wed 11am-1pm

For salePrice cut: $4.22K (12/2)
$354,777
3beds
1,392sqft
2746 Edwards Ln, The Villages, FL 32162
3beds
1,392sqft
Single family residence
Built in 2004
6,000 sqft
2 Attached garage spaces
$255 price/sqft
What's special
Updated toiletsNew roofLeathered granite countertopsCustom kitchen islandStainless steel appliancesBrand-new shaker-style soft-close cabinetsGas water heater
No Bond on this beautifully updated Amarillo Model located in the highly desirable Village of Lynnhaven. This home has been thoughtfully refreshed with above-average upgrades throughout, including leathered granite countertops, a custom kitchen island, and brand-new shaker-style soft-close cabinets in both the kitchen and bathrooms. Recent improvements include a new roof ...
- 160 days |
- 993 |
- 23 |
Source: Stellar MLS,MLS#: G5098902 Originating MLS: Lake and Sumter
Originating MLS: Lake and Sumter
Travel times
Living Room
Kitchen
Primary Bedroom
Zillow last checked: 8 hours ago
Listing updated: 22 hours ago
Listing Provided by:
Patrick Shores 352-728-7425,
COLDWELL BANKER VANGUARD LIFESTYLE REALTY 352-648-0096
Source: Stellar MLS,MLS#: G5098902 Originating MLS: Lake and Sumter
Originating MLS: Lake and Sumter

Facts & features
Interior
Bedrooms & bathrooms
- Bedrooms: 3
- Bathrooms: 2
- Full bathrooms: 2
Primary bedroom
- Features: Ceiling Fan(s), Walk-In Closet(s)
- Level: First
- Area: 200.1 Square Feet
- Dimensions: 13.8x14.5
Bedroom 2
- Features: Ceiling Fan(s), Built-in Closet
- Level: First
- Area: 150.48 Square Feet
- Dimensions: 11.4x13.2
Bedroom 3
- Features: Ceiling Fan(s), Built-in Closet
- Level: First
- Area: 148.2 Square Feet
- Dimensions: 11.4x13
Balcony porch lanai
- Features: Ceiling Fan(s)
- Level: First
- Area: 167.04 Square Feet
- Dimensions: 14.4x11.6
Dining room
- Level: First
- Area: 101.46 Square Feet
- Dimensions: 11.4x8.9
Kitchen
- Features: Kitchen Island
- Level: First
- Area: 107.06 Square Feet
- Dimensions: 10.6x10.1
Living room
- Features: Ceiling Fan(s)
- Level: First
- Area: 237.23 Square Feet
- Dimensions: 15.7x15.11
Heating
- Central
Cooling
- Central Air
Appliances
- Included: Dishwasher, Disposal, Dryer, Gas Water Heater, Microwave, Range, Refrigerator, Washer
- Laundry: Laundry Room
Features
- Ceiling Fan(s), Kitchen/Family Room Combo, Living Room/Dining Room Combo, Open Floorplan, Primary Bedroom Main Floor, Stone Counters, Walk-In Closet(s)
- Flooring: Luxury Vinyl
- Windows: Double Pane Windows
- Has fireplace: No
Interior area
- Total structure area: 2,108
- Total interior livable area: 1,392 sqft
Video & virtual tour
Property
Parking
- Total spaces: 2
- Parking features: Garage - Attached
- Attached garage spaces: 2
Features
- Levels: One
- Stories: 1
- Patio & porch: Screened
- Exterior features: Irrigation System
- Waterfront features: Lake
Lot
- Size: 6,000 Square Feet
- Dimensions: 60 x 100
Details
- Parcel number: D20E116
- Zoning: X
- Special conditions: None
Construction
Type & style
- Home type: SingleFamily
- Architectural style: Contemporary
- Property subtype: Single Family Residence
Materials
- Vinyl Siding
- Foundation: Slab
- Roof: Shingle
Condition
- New construction: No
- Year built: 2004
Utilities & green energy
- Sewer: Public Sewer
- Water: Public
- Utilities for property: Electricity Connected, Fiber Optics, Natural Gas Connected, Sewer Connected, Street Lights, Underground Utilities, Water Connected
Community & HOA
Community
- Features: Lake, Community Mailbox, Deed Restrictions, Dog Park, Fitness Center, Golf, Park, Playground, Pool, Restaurant, Tennis Court(s)
- Senior community: Yes
- Subdivision: VILLAGES/SUMTER UN #89
HOA
- Has HOA: No
- Services included: Community Pool, Recreational Facilities, Security
- Pet fee: $0 monthly
Location
- Region: The Villages
Financial & listing details
- Price per square foot: $255/sqft
- Tax assessed value: $266,300
- Annual tax amount: $1,852
- Date on market: 7/1/2025
- Cumulative days on market: 161 days
- Listing terms: Cash,Conventional
- Ownership: Fee Simple
- Total actual rent: 0
- Electric utility on property: Yes
- Road surface type: Asphalt, Paved