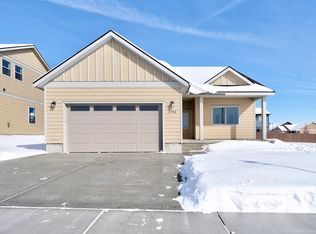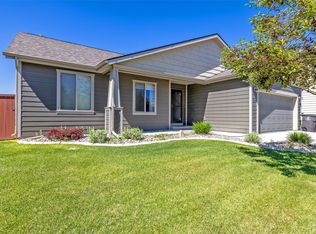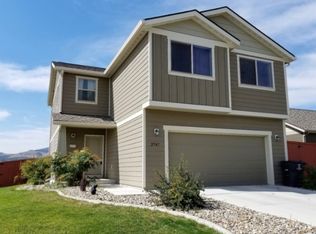Closed
Price Unknown
2746 Lone Chief Loop, Helena, MT 59601
4beds
1,925sqft
Single Family Residence
Built in 2025
6,098.4 Square Feet Lot
$504,000 Zestimate®
$--/sqft
$-- Estimated rent
Home value
$504,000
$469,000 - $544,000
Not available
Zestimate® history
Loading...
Owner options
Explore your selling options
What's special
SELLER CONCESSIONS BEING OFFERED! A Gorgeous 1925 SF 2-story with an office or 4th bedroom on the main floor and an upper level TV/family room. This 4BD/2.5 BA plan features upscale finishes including granite countertops, soft-close cabinets, a kitchen island, 9’ walls, tiled wet areas, double vanity, ample closet space, an attached 2-car garage and AC. One of the very first homes in the new Peaks neighborhood at Mountain View Meadows, "the Teton" is perfect when you need room to roam. Enjoy the beautiful mountain views or utilize paved trails, relax in four pocket parks located throughout the community and play in the 5.2-acre city park boasting tennis and basketball courts, a dog park, pavilion and playground. Buy now and select your exterior paint colors.
Zillow last checked: 8 hours ago
Listing updated: September 03, 2025 at 01:37pm
Listed by:
Anna Havranek 406-438-1141,
Keller Williams Capital Realty
Bought with:
Laura Buck, RRE-RBS-LIC-11709
2 Buck's Inc.
Source: MRMLS,MLS#: 30041207
Facts & features
Interior
Bedrooms & bathrooms
- Bedrooms: 4
- Bathrooms: 3
- Full bathrooms: 2
- 1/2 bathrooms: 1
Primary bedroom
- Description: Carpeted
- Level: Second
Bedroom 2
- Description: Carpeted
- Level: Second
Bedroom 3
- Description: Carpeted
- Level: Second
Primary bathroom
- Description: Tiled
- Level: Second
Bathroom 1
- Description: Powder Room
- Level: Main
Bathroom 3
- Description: Tiled
- Level: Second
Great room
- Description: Kitchen, Dining, Living
- Level: Main
Laundry
- Description: Tiled
- Level: Main
Office
- Description: Office or 4th Bedroom
- Level: Main
Heating
- Forced Air, Gas
Cooling
- Central Air
Appliances
- Included: Dishwasher, Disposal, Microwave, Range, Refrigerator
- Laundry: Washer Hookup
Features
- Open Floorplan, Walk-In Closet(s)
- Basement: Crawl Space
- Has fireplace: No
Interior area
- Total interior livable area: 1,925 sqft
- Finished area below ground: 0
Property
Parking
- Total spaces: 2
- Parking features: Garage, Garage Door Opener, On Street
- Attached garage spaces: 2
Features
- Levels: Two
- Patio & porch: Rear Porch, Covered, Front Porch, Patio
- Exterior features: Rain Gutters
- Fencing: None
- Has view: Yes
- View description: Meadow, Mountain(s), Residential
Lot
- Size: 6,098 sqft
Details
- Parcel number: 05188835301160000
- Zoning: Residential
- Zoning description: R-4
- Special conditions: Standard
Construction
Type & style
- Home type: SingleFamily
- Architectural style: Other
- Property subtype: Single Family Residence
Materials
- Batts Insulation, Blown-In Insulation, Foam Insulation, Wood Siding, Wood Frame
- Foundation: Poured
- Roof: Composition
Condition
- New construction: Yes
- Year built: 2025
Details
- Builder name: Weatherall Builders Inc
Utilities & green energy
- Sewer: Public Sewer
- Water: Public
- Utilities for property: Cable Available, Electricity Connected, Natural Gas Connected, High Speed Internet Available, Phone Available
Community & neighborhood
Community
- Community features: Curbs, Playground, Park, Street Lights, Sidewalks
Location
- Region: Helena
- Subdivision: Mountain View Meadows
HOA & financial
HOA
- Has HOA: Yes
- HOA fee: $180 annually
- Amenities included: Basketball Court, Game Court Exterior, Dog Park, Management, Picnic Area, Playground, Park, Parking, Trail(s)
- Services included: Common Area Maintenance
- Association name: Mountain View Meadows Single-Family Neighborhoods
Other
Other facts
- Listing agreement: Exclusive Right To Sell
- Listing terms: Cash,Conventional,VA Loan
- Road surface type: Asphalt, Concrete
Price history
| Date | Event | Price |
|---|---|---|
| 9/3/2025 | Sold | -- |
Source: | ||
| 8/8/2025 | Price change | $499,900-2%$260/sqft |
Source: | ||
| 6/19/2025 | Price change | $509,900-1.9%$265/sqft |
Source: | ||
| 2/22/2025 | Listed for sale | $519,900$270/sqft |
Source: | ||
Public tax history
Tax history is unavailable.
Neighborhood: 59601
Nearby schools
GreatSchools rating
- 6/10Radley Elementary SchoolGrades: 3-5Distance: 1.8 mi
- 7/10East Valley Middle SchoolGrades: 6-8Distance: 2.3 mi
- NAEast Helena High SchoolGrades: 9-12Distance: 2.4 mi


