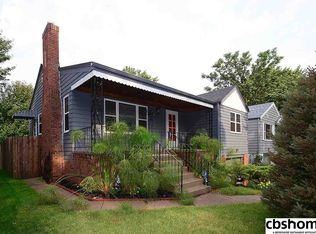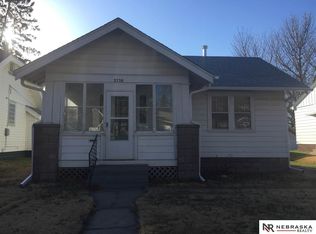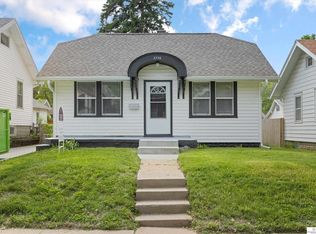Sold for $175,000 on 02/20/24
$175,000
2746 N 48th Ave, Omaha, NE 68104
2beds
976sqft
Single Family Residence
Built in 1946
4,356 Square Feet Lot
$189,000 Zestimate®
$179/sqft
$1,566 Estimated rent
Maximize your home sale
Get more eyes on your listing so you can sell faster and for more.
Home value
$189,000
$178,000 - $200,000
$1,566/mo
Zestimate® history
Loading...
Owner options
Explore your selling options
What's special
Meticulously maintained Benson Raised Ranch! Pride in ownership and super clean! The current owner lived there for 35 years! Enjoy peace of mind with a newer furnace, AC, and water heater. The exterior has low-maintenance brick/aluminum siding, 2017 roof/gutters, large attached garage that comes with a new door, keypad, and garage door opener. Enjoy the level backyard with a partial fence. Inside, a spacious living room, great natural light, hardwood floors under carpet, a large open kitchen with a corner breakfast nook dining area, beautiful cabinetry, and ample counter space, all appliances stay including a washer and dryer. Both bedrooms offer walk-in closets. The basement features a completed office with the remaining space partially finished. Large laundry with work sink, ¾ usable/clean bathroom. Pristine condition, don’t miss this one! ~ Showings begin Saturday
Zillow last checked: 8 hours ago
Listing updated: April 13, 2024 at 09:29am
Listed by:
Deb Ellis 402-706-1003,
BHHS Ambassador Real Estate
Bought with:
Corey Burch, 20180234
Better Homes and Gardens R.E.
Source: GPRMLS,MLS#: 22401064
Facts & features
Interior
Bedrooms & bathrooms
- Bedrooms: 2
- Bathrooms: 2
- Full bathrooms: 1
- 3/4 bathrooms: 1
- Main level bathrooms: 1
Primary bedroom
- Features: Wall/Wall Carpeting, Walk-In Closet(s)
- Level: Main
- Area: 114.24
- Dimensions: 10.2 x 11.2
Bedroom 2
- Features: Wall/Wall Carpeting, Walk-In Closet(s)
- Level: Main
- Area: 114.24
- Dimensions: 10.2 x 11.2
Kitchen
- Features: Ceramic Tile Floor, Dining Area
- Level: Main
- Area: 137.5
- Dimensions: 11 x 12.5
Living room
- Features: Wall/Wall Carpeting
- Level: Main
- Area: 222.3
- Dimensions: 19 x 11.7
Basement
- Area: 500
Office
- Features: Wall/Wall Carpeting
- Area: 135.6
- Dimensions: 11.3 x 12
Heating
- Natural Gas, Forced Air
Cooling
- Central Air
Appliances
- Included: Range, Refrigerator, Washer, Dryer
Features
- Basement: Partially Finished
- Has fireplace: No
Interior area
- Total structure area: 976
- Total interior livable area: 976 sqft
- Finished area above ground: 846
- Finished area below ground: 130
Property
Parking
- Total spaces: 1
- Parking features: Attached
- Attached garage spaces: 1
Features
- Patio & porch: Porch
- Fencing: Partial
Lot
- Size: 4,356 sqft
- Dimensions: 106 x 44
- Features: Up to 1/4 Acre.
Details
- Parcel number: 1628420000
Construction
Type & style
- Home type: SingleFamily
- Architectural style: Raised Ranch
- Property subtype: Single Family Residence
Materials
- Aluminum Siding, Brick/Other
- Foundation: Block
- Roof: Composition
Condition
- Not New and NOT a Model
- New construction: No
- Year built: 1946
Utilities & green energy
- Sewer: Public Sewer
- Water: Public
Community & neighborhood
Location
- Region: Omaha
- Subdivision: Lindys
Other
Other facts
- Listing terms: Other
- Ownership: Fee Simple
Price history
| Date | Event | Price |
|---|---|---|
| 2/20/2024 | Sold | $175,000$179/sqft |
Source: | ||
| 1/14/2024 | Pending sale | $175,000$179/sqft |
Source: | ||
| 1/12/2024 | Listed for sale | $175,000$179/sqft |
Source: | ||
Public tax history
| Year | Property taxes | Tax assessment |
|---|---|---|
| 2024 | $1,895 | $117,200 |
| 2023 | -- | $117,200 +17.1% |
| 2022 | -- | $100,100 |
Find assessor info on the county website
Neighborhood: Benson
Nearby schools
GreatSchools rating
- 3/10King Elementary SchoolGrades: PK-5Distance: 0.9 mi
- 3/10Monroe Middle SchoolGrades: 6-8Distance: 0.5 mi
- 1/10Benson Magnet High SchoolGrades: 9-12Distance: 0.4 mi
Schools provided by the listing agent
- Elementary: King
- Middle: Monroe
- High: Benson
- District: Omaha
Source: GPRMLS. This data may not be complete. We recommend contacting the local school district to confirm school assignments for this home.

Get pre-qualified for a loan
At Zillow Home Loans, we can pre-qualify you in as little as 5 minutes with no impact to your credit score.An equal housing lender. NMLS #10287.


