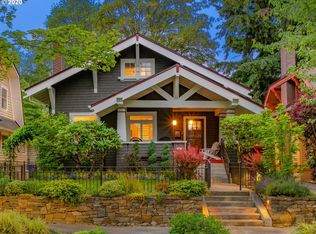Sold
$926,000
2746 NE 22nd Ave, Portland, OR 97212
3beds
3,081sqft
Residential, Single Family Residence
Built in 1909
5,227.2 Square Feet Lot
$921,600 Zestimate®
$301/sqft
$3,444 Estimated rent
Home value
$921,600
$866,000 - $986,000
$3,444/mo
Zestimate® history
Loading...
Owner options
Explore your selling options
What's special
Sitting gracefully beneath Irvington’s lush green canopy, this timeless 1909 Craftsman blends thoughtful updates with enduring period charm. From box beam ceilings and French bi-fold doors to hardwood floors throughout, classic details radiate from every corner. Bathed in natural light, the main level features a formal entry, spacious living and dining rooms, and custom built-ins that add both function and character. A cozy gas fireplace anchors the space, while the remodeled chef’s kitchen boasts granite countertops, stainless steel appliances, a large island, and ample cabinetry—perfect for both everyday living and entertaining. A convenient mudroom adds utility and storage. The coveted floor plan offers three generously sized bedrooms upstairs, plus a charming sunroom—ideal as a home office, playroom, or sun-drenched studio. The unfinished basement offers high ceilings and incredible potential for future expansion.Outdoors, the private hardscaped backyard is perfect for easy entertaining, and the rare two-car garage provides extra storage. Elevated above the street, a welcoming front porch invites you to relax and take in the peaceful surroundings. Updates include seismic retrofitting, radon mitigation, newer furnace, central A/C, and fresh exterior paint. Located on a quiet, tree-lined stretch of NE 22nd Avenue, this home is surrounded by everything that makes Irvington so beloved—parks, top-rated schools, local cafés, and some of Portland’s favorite restaurants are just moments away. [Home Energy Score = 1. HES Report at https://rpt.greenbuildingregistry.com/hes/OR10240360]
Zillow last checked: 8 hours ago
Listing updated: September 09, 2025 at 05:42am
Listed by:
Erin Rothrock 503-784-3810,
Windermere Realty Trust,
Emma Kemp 510-290-3505,
Windermere Realty Trust
Bought with:
Chandra Noble-Ashford, 201107071
Think Real Estate
Source: RMLS (OR),MLS#: 179340274
Facts & features
Interior
Bedrooms & bathrooms
- Bedrooms: 3
- Bathrooms: 2
- Full bathrooms: 1
- Partial bathrooms: 1
- Main level bathrooms: 1
Primary bedroom
- Features: Hardwood Floors, Nook, Walkin Closet
- Level: Upper
- Area: 238
- Dimensions: 17 x 14
Bedroom 2
- Features: Hardwood Floors
- Level: Upper
- Area: 156
- Dimensions: 13 x 12
Bedroom 3
- Features: Hardwood Floors
- Level: Upper
- Area: 144
- Dimensions: 12 x 12
Dining room
- Features: Beamed Ceilings, Builtin Features, French Doors, Hardwood Floors
- Level: Main
- Area: 208
- Dimensions: 16 x 13
Kitchen
- Features: Builtin Features, Builtin Range, Builtin Refrigerator, Dishwasher, Disposal, Island, Builtin Oven
- Level: Main
- Area: 192
- Width: 12
Living room
- Features: Beamed Ceilings, Fireplace, French Doors, Hardwood Floors
- Level: Main
- Area: 285
- Dimensions: 19 x 15
Heating
- Forced Air, Fireplace(s)
Cooling
- Central Air
Appliances
- Included: Built In Oven, Built-In Range, Built-In Refrigerator, Dishwasher, Disposal, Gas Appliances, Plumbed For Ice Maker, Stainless Steel Appliance(s), Washer/Dryer, Gas Water Heater
- Laundry: Laundry Room
Features
- Granite, Beamed Ceilings, Built-in Features, Kitchen Island, Nook, Walk-In Closet(s), Cook Island
- Flooring: Hardwood
- Doors: French Doors
- Windows: Vinyl Frames, Wood Frames
- Basement: Full,Unfinished
- Number of fireplaces: 1
- Fireplace features: Gas
Interior area
- Total structure area: 3,081
- Total interior livable area: 3,081 sqft
Property
Parking
- Total spaces: 2
- Parking features: Driveway, Garage Door Opener, Detached
- Garage spaces: 2
- Has uncovered spaces: Yes
Features
- Stories: 3
- Patio & porch: Patio, Porch
- Exterior features: Yard
- Fencing: Fenced
Lot
- Size: 5,227 sqft
- Dimensions: 50 x 100
- Features: Level, Trees, Sprinkler, SqFt 5000 to 6999
Details
- Parcel number: R187670
Construction
Type & style
- Home type: SingleFamily
- Architectural style: Craftsman
- Property subtype: Residential, Single Family Residence
Materials
- Wood Siding
- Foundation: Concrete Perimeter
- Roof: Composition
Condition
- Resale
- New construction: No
- Year built: 1909
Utilities & green energy
- Gas: Gas
- Sewer: Public Sewer
- Water: Public
Community & neighborhood
Location
- Region: Portland
Other
Other facts
- Listing terms: Cash,Conventional,VA Loan
- Road surface type: Paved
Price history
| Date | Event | Price |
|---|---|---|
| 9/9/2025 | Sold | $926,000+2.9%$301/sqft |
Source: | ||
| 8/11/2025 | Pending sale | $899,500$292/sqft |
Source: | ||
| 8/7/2025 | Listed for sale | $899,500+21.4%$292/sqft |
Source: | ||
| 5/9/2014 | Sold | $741,000+2.9%$241/sqft |
Source: | ||
| 4/22/2014 | Listed for sale | $719,900-1.2%$234/sqft |
Source: Keller Williams Realty Portland Central #14475120 | ||
Public tax history
| Year | Property taxes | Tax assessment |
|---|---|---|
| 2024 | $11,157 +4% | $417,010 +3% |
| 2023 | $10,729 +2.2% | $404,870 +3% |
| 2022 | $10,496 +1.7% | $393,080 +3% |
Find assessor info on the county website
Neighborhood: Alameda
Nearby schools
GreatSchools rating
- 10/10Irvington Elementary SchoolGrades: K-5Distance: 0.5 mi
- 8/10Harriet Tubman Middle SchoolGrades: 6-8Distance: 1.3 mi
- 9/10Grant High SchoolGrades: 9-12Distance: 0.8 mi
Schools provided by the listing agent
- Elementary: Irvington
- Middle: Harriet Tubman
- High: Grant
Source: RMLS (OR). This data may not be complete. We recommend contacting the local school district to confirm school assignments for this home.
Get a cash offer in 3 minutes
Find out how much your home could sell for in as little as 3 minutes with a no-obligation cash offer.
Estimated market value
$921,600
Get a cash offer in 3 minutes
Find out how much your home could sell for in as little as 3 minutes with a no-obligation cash offer.
Estimated market value
$921,600
