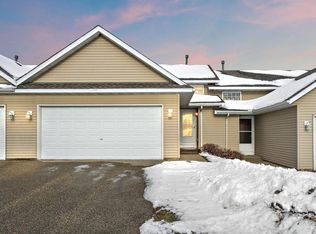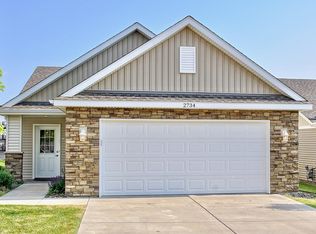Closed
$200,000
2746 Ridgeview Dr, Red Wing, MN 55066
3beds
1,966sqft
Townhouse Side x Side
Built in 2005
1,742.4 Square Feet Lot
$218,600 Zestimate®
$102/sqft
$2,125 Estimated rent
Home value
$218,600
$208,000 - $230,000
$2,125/mo
Zestimate® history
Loading...
Owner options
Explore your selling options
What's special
Experience comfortable living in this 3-bed, 1.5 bath end unit townhome in Red Wing, MN. The split foyer layout features a lower-level living area with a gas fireplace. Enjoy an open floor plan connecting the living space to a well-equipped kitchen. The 2-car garage and included lawn work and snow removal add convenience. Located near the hospital with easy access to shopping, banking, and groceries. This townhome offers both accessibility and comfort. Make this your dream home and embrace the perks of easy, convenient living in Red Wing. Underneath the main level carpet is a Cherrywood Laminate flooring, check out the pantry to see this flooring. This is an estate being sold "As Is".
Zillow last checked: 8 hours ago
Listing updated: May 06, 2025 at 06:38pm
Listed by:
John R. Rohan 651-388-1995,
Keller Williams Preferred Realty,
Isaac Rohan 651-301-9084
Bought with:
Dylan Smallwood
Elcor Realty of Rochester Inc.
Source: NorthstarMLS as distributed by MLS GRID,MLS#: 6475614
Facts & features
Interior
Bedrooms & bathrooms
- Bedrooms: 3
- Bathrooms: 2
- Full bathrooms: 1
- 1/2 bathrooms: 1
Bedroom 1
- Level: Upper
- Area: 131.83 Square Feet
- Dimensions: 14x9'5
Bedroom 2
- Level: Upper
- Area: 133 Square Feet
- Dimensions: 12x11'1
Bedroom 3
- Level: Upper
- Area: 118 Square Feet
- Dimensions: 12x9'10
Bathroom
- Level: Main
- Area: 33.06 Square Feet
- Dimensions: 7'1x4'8
Bathroom
- Level: Upper
- Area: 50.67 Square Feet
- Dimensions: 5'4x9'6
Dining room
- Level: Main
- Area: 136.94 Square Feet
- Dimensions: 11'4x12'1
Foyer
- Level: Upper
- Area: 56.14 Square Feet
- Dimensions: 7'2x7'10
Garage
- Level: Upper
- Area: 357.5 Square Feet
- Dimensions: 19'6x18'4
Kitchen
- Level: Main
- Area: 145 Square Feet
- Dimensions: 12x12'1
Laundry
- Level: Lower
- Area: 47.5 Square Feet
- Dimensions: 6x7'11
Living room
- Level: Main
- Area: 217.05 Square Feet
- Dimensions: 19'7x11'1
Other
- Level: Lower
- Area: 20.54 Square Feet
- Dimensions: 4'3x4'10
Utility room
- Level: Lower
- Area: 29.23 Square Feet
- Dimensions: 5'1x5'9
Heating
- Forced Air
Cooling
- Central Air
Appliances
- Included: Dishwasher, Microwave, Refrigerator
Features
- Basement: Block
- Number of fireplaces: 1
Interior area
- Total structure area: 1,966
- Total interior livable area: 1,966 sqft
- Finished area above ground: 716
- Finished area below ground: 625
Property
Parking
- Total spaces: 2
- Parking features: Attached
- Attached garage spaces: 2
Accessibility
- Accessibility features: None
Features
- Levels: Multi/Split
Lot
- Size: 1,742 sqft
- Dimensions: 33 x 60
Details
- Foundation area: 716
- Parcel number: 559191250
- Zoning description: Residential-Single Family
Construction
Type & style
- Home type: Townhouse
- Property subtype: Townhouse Side x Side
- Attached to another structure: Yes
Materials
- Vinyl Siding
- Roof: Asphalt
Condition
- Age of Property: 20
- New construction: No
- Year built: 2005
Utilities & green energy
- Gas: Natural Gas
- Sewer: City Sewer/Connected
- Water: City Water/Connected
Community & neighborhood
Location
- Region: Red Wing
- Subdivision: Ridgeview
HOA & financial
HOA
- Has HOA: Yes
- HOA fee: $205 monthly
- Amenities included: In-Ground Sprinkler System
- Services included: Maintenance Structure, Hazard Insurance, Lawn Care, Maintenance Grounds, Professional Mgmt, Snow Removal
- Association name: RowCal HOA and Property Management Co
- Association phone: 651-233-1307
Price history
| Date | Event | Price |
|---|---|---|
| 3/15/2024 | Sold | $200,000-2.4%$102/sqft |
Source: | ||
| 3/6/2024 | Pending sale | $205,000$104/sqft |
Source: | ||
| 1/9/2024 | Listed for sale | $205,000+60.2%$104/sqft |
Source: | ||
| 1/29/2015 | Sold | $128,000-0.4%$65/sqft |
Source: | ||
| 12/16/2014 | Pending sale | $128,500$65/sqft |
Source: Meincke-Schurhammer Real Estate, LLC #4058386 Report a problem | ||
Public tax history
| Year | Property taxes | Tax assessment |
|---|---|---|
| 2024 | $528 +6.9% | $171,014 -8.9% |
| 2023 | $494 +349.1% | $187,800 +0.7% |
| 2022 | $110 | $186,500 +18.5% |
Find assessor info on the county website
Neighborhood: 55066
Nearby schools
GreatSchools rating
- 5/10Twin Bluff Middle SchoolGrades: 5-7Distance: 1.7 mi
- 7/10Red Wing Senior High SchoolGrades: 8-12Distance: 3.3 mi
- NASunnyside Elementary SchoolGrades: K-1Distance: 1.7 mi

Get pre-qualified for a loan
At Zillow Home Loans, we can pre-qualify you in as little as 5 minutes with no impact to your credit score.An equal housing lender. NMLS #10287.

