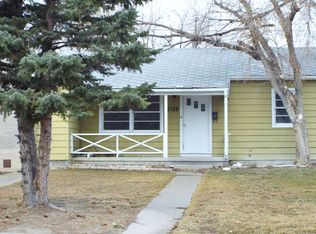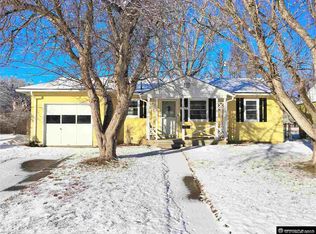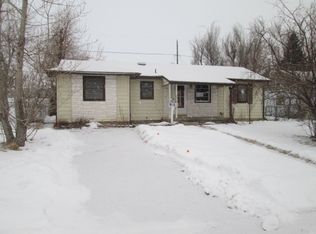Great little home with a roof and furnace that are less than 5 years old and a water heater that is only one year old. The living room, hall, and bedrooms sport freshly refinished wood floors and the bathroom and kitchen vinyl are brand new. With a new garage door and opener added in this house is ready to move into. Easy maintenance landscaping in the front and a lot of room to create your own oasis in the backyard. This home is within 1 block of Southridge school and a short walking distance from 3 different city parks.
Sold on 12/01/25
Price Unknown
2746 S Odell Ave, Casper, WY 82604
2beds
758sqft
SingleFamily
Built in 1952
6,000 Square Feet Lot
$219,100 Zestimate®
$--/sqft
$1,121 Estimated rent
Home value
$219,100
$208,000 - $230,000
$1,121/mo
Zestimate® history
Loading...
Owner options
Explore your selling options
What's special
Facts & features
Interior
Bedrooms & bathrooms
- Bedrooms: 2
- Bathrooms: 1
- Full bathrooms: 1
Heating
- Forced air, Gas
Cooling
- Evaporative
Appliances
- Included: Dryer
Features
- Flooring: Hardwood
- Basement: None
- Has fireplace: No
Interior area
- Total interior livable area: 758 sqft
Property
Parking
- Parking features: Garage - Attached
Features
- Exterior features: Shingle
Lot
- Size: 6,000 sqft
Details
- Parcel number: 33791741201500
Construction
Type & style
- Home type: SingleFamily
Materials
- Frame
- Roof: Shake / Shingle
Condition
- Year built: 1952
Community & neighborhood
Community
- Community features: On Site Laundry Available
Location
- Region: Casper
Price history
| Date | Event | Price |
|---|---|---|
| 12/1/2025 | Sold | -- |
Source: Agent Provided | ||
| 10/14/2025 | Price change | $219,000-3.9%$289/sqft |
Source: | ||
| 9/30/2025 | Price change | $228,000-1.7%$301/sqft |
Source: | ||
| 7/30/2025 | Price change | $232,000-3.3%$306/sqft |
Source: | ||
| 6/10/2025 | Listed for sale | $239,900+42.4%$316/sqft |
Source: | ||
Public tax history
| Year | Property taxes | Tax assessment |
|---|---|---|
| 2025 | -- | $10,378 -14.6% |
| 2024 | $872 +3.3% | $12,148 +4.9% |
| 2023 | $844 +17.2% | $11,583 +17.2% |
Find assessor info on the county website
Neighborhood: 82604
Nearby schools
GreatSchools rating
- 6/10Southridge Elementary SchoolGrades: K-5Distance: 0 mi
- 7/10C Y Middle SchoolGrades: 6-8Distance: 1 mi
- 3/10Natrona County High SchoolGrades: 9-12Distance: 1.5 mi


