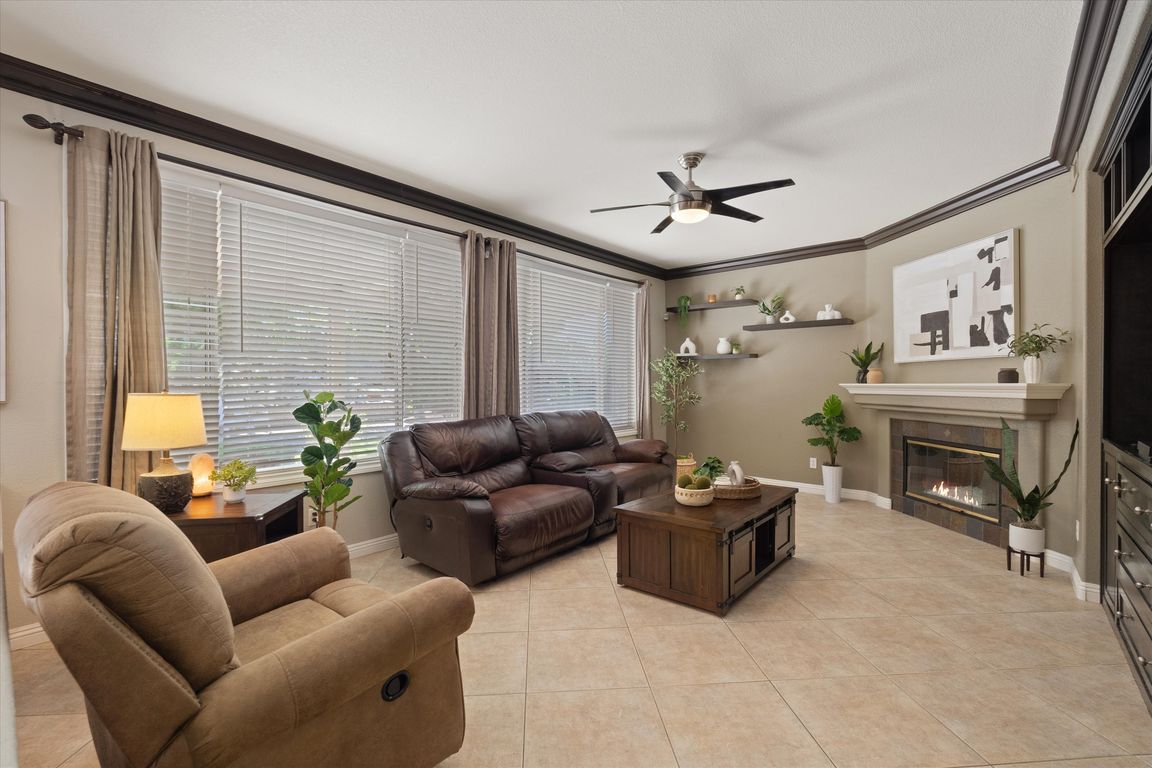
For sale
$698,000
5beds
2,255sqft
27460 Eagles Nest Dr, Corona, CA 92883
5beds
2,255sqft
Single family residence
Built in 1998
7,841 sqft
3 Attached garage spaces
$310 price/sqft
$105 monthly HOA fee
What's special
Tranquil waterfallSpacious backyardPrivate retreatElegant finishesThoughtful upgradesStainless steel appliancesGranite countertops
Welcome to this stunning 5-bedroom, 3-bathroom home featuring a versatile loft and a convenient main-floor bedroom with a full bath—perfect for guests or multigenerational living. Step inside to discover custom paint, elegant finishes, and thoughtful upgrades throughout. The beautifully updated kitchen boasts granite countertops, stainless steel appliances, and rich dark cabinetry, ...
- 1 day |
- 1,186 |
- 75 |
Source: CRMLS,MLS#: PW25244331 Originating MLS: California Regional MLS
Originating MLS: California Regional MLS
Travel times
Living Room
Kitchen
Primary Bedroom
Zillow last checked: 7 hours ago
Listing updated: 17 hours ago
Listing Provided by:
Sarah Sees Smith DRE #02139512 sarahs@sevengables.com,
Seven Gables Real Estate
Source: CRMLS,MLS#: PW25244331 Originating MLS: California Regional MLS
Originating MLS: California Regional MLS
Facts & features
Interior
Bedrooms & bathrooms
- Bedrooms: 5
- Bathrooms: 3
- Full bathrooms: 3
- Main level bathrooms: 1
- Main level bedrooms: 1
Rooms
- Room types: Bonus Room, Bedroom, Primary Bedroom, Dining Room
Primary bedroom
- Features: Primary Suite
Bedroom
- Features: Bedroom on Main Level
Bathroom
- Features: Granite Counters, Soaking Tub
Kitchen
- Features: Granite Counters, Kitchen/Family Room Combo
Heating
- Central
Cooling
- Central Air, Whole House Fan
Appliances
- Included: Dishwasher, Gas Range, Refrigerator
- Laundry: Laundry Room, Stacked
Features
- Breakfast Bar, Separate/Formal Dining Room, Granite Counters, Bedroom on Main Level, Primary Suite
- Flooring: Carpet, Tile, Vinyl
- Windows: Blinds
- Has fireplace: Yes
- Fireplace features: Living Room
- Common walls with other units/homes: No Common Walls
Interior area
- Total interior livable area: 2,255 sqft
Video & virtual tour
Property
Parking
- Total spaces: 6
- Parking features: Boat, Driveway, Garage Faces Front, Garage, RV Potential
- Attached garage spaces: 3
- Uncovered spaces: 3
Accessibility
- Accessibility features: None
Features
- Levels: Two
- Stories: 2
- Entry location: Front Door
- Patio & porch: Covered
- Exterior features: Awning(s)
- Pool features: Community, Lap, Association
- Spa features: None
- Fencing: Wood
- Has view: Yes
- View description: Hills, Mountain(s)
Lot
- Size: 7,841 Square Feet
Details
- Additional structures: Shed(s)
- Parcel number: 393401008
- Zoning: SP ZONE
- Special conditions: Standard
Construction
Type & style
- Home type: SingleFamily
- Property subtype: Single Family Residence
Materials
- Unknown
- Foundation: Slab
- Roof: Shingle
Condition
- Turnkey
- New construction: No
- Year built: 1998
Utilities & green energy
- Sewer: Public Sewer
- Water: Public
- Utilities for property: Electricity Connected, Natural Gas Connected, Sewer Connected, Water Connected
Community & HOA
Community
- Features: Curbs, Storm Drain(s), Street Lights, Sidewalks, Pool
- Subdivision: Horsethief Canyon
HOA
- Has HOA: Yes
- Amenities included: Fitness Center, Picnic Area, Pool, Spa/Hot Tub, Tennis Court(s)
- HOA fee: $105 monthly
- HOA name: Horsethief Canyon Ranch HOA
- HOA phone: 951-245-0268
Location
- Region: Corona
Financial & listing details
- Price per square foot: $310/sqft
- Tax assessed value: $342,656
- Date on market: 10/21/2025
- Listing terms: Cash to New Loan,Conventional