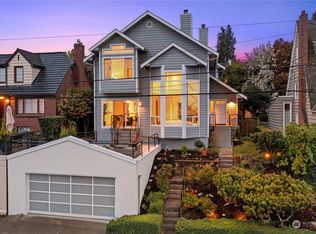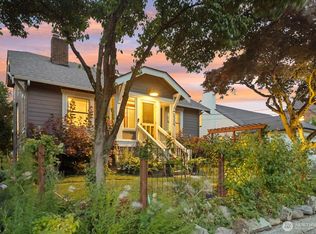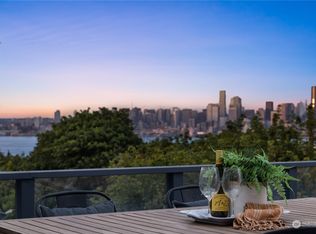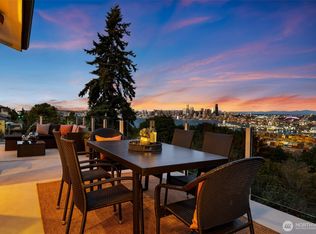Sold
Listed by:
Kelly A. Malloy,
Windermere West Metro
Bought with: Ensemble
$1,955,000
2747 36th Avenue SW, Seattle, WA 98126
5beds
3,149sqft
Single Family Residence
Built in 1941
5,000.69 Square Feet Lot
$1,949,400 Zestimate®
$621/sqft
$4,171 Estimated rent
Home value
$1,949,400
$1.79M - $2.11M
$4,171/mo
Zestimate® history
Loading...
Owner options
Explore your selling options
What's special
One of a kind city view home in West Seattle’s Belvidere neighborhood. Featuring 5 bedrooms and spacious living areas, this flawless layout blends comfort with style. Brilliantly updated throughout with top of the line finishes including a chef’s kitchen and spa inspired baths. Sun filled rooms with hardwood floors, a stunning 5-piece primary bath, and a large lower level family room. Incredible outdoor living with a view deck, manicured grounds, and a private backyard retreat complete with cedar barrel hot tub and sauna. The perfect mix of traditional character and contemporary updates, showcasing sweeping skyline views. Close to Alki Beach, parks, schools, restaurants, and an easy downtown commute. Truly West Seattle living at its best!
Zillow last checked: 8 hours ago
Listing updated: October 04, 2025 at 04:02am
Offers reviewed: Aug 26
Listed by:
Kelly A. Malloy,
Windermere West Metro
Bought with:
Claire Sites, 21036994
Ensemble
Chris Conroy, 20113016
Ensemble
Source: NWMLS,MLS#: 2423514
Facts & features
Interior
Bedrooms & bathrooms
- Bedrooms: 5
- Bathrooms: 3
- Full bathrooms: 3
- Main level bathrooms: 1
- Main level bedrooms: 2
Bedroom
- Level: Lower
Bedroom
- Level: Main
Bedroom
- Level: Main
Bathroom full
- Level: Lower
Bathroom full
- Level: Main
Dining room
- Level: Main
Entry hall
- Level: Main
Family room
- Level: Lower
Kitchen with eating space
- Level: Main
Living room
- Level: Main
Utility room
- Level: Lower
Heating
- Fireplace, Heat Pump, Electric, Natural Gas
Cooling
- Heat Pump
Appliances
- Included: Dishwasher(s), Disposal, Dryer(s), Microwave(s), Refrigerator(s), Stove(s)/Range(s), Washer(s), Garbage Disposal, Water Heater: Gas, Water Heater Location: Basement
Features
- Ceiling Fan(s)
- Flooring: Ceramic Tile, Concrete, Hardwood, Vinyl, Carpet
- Windows: Double Pane/Storm Window
- Basement: Finished
- Number of fireplaces: 2
- Fireplace features: Gas, Lower Level: 1, Main Level: 1, Fireplace
Interior area
- Total structure area: 3,149
- Total interior livable area: 3,149 sqft
Property
Parking
- Total spaces: 1
- Parking features: Attached Garage
- Attached garage spaces: 1
Features
- Levels: One and One Half
- Stories: 1
- Entry location: Main
- Patio & porch: Ceiling Fan(s), Double Pane/Storm Window, Fireplace, Solarium/Atrium, Walk-In Closet(s), Water Heater, Wine/Beverage Refrigerator
- Has spa: Yes
- Has view: Yes
- View description: Bay, City, Mountain(s)
- Has water view: Yes
- Water view: Bay
Lot
- Size: 5,000 sqft
- Features: Curbs, Paved, Sidewalk, Cable TV, Deck, Electric Car Charging, Fenced-Partially, Gas Available, High Speed Internet, Hot Tub/Spa, Irrigation, Outbuildings, Patio, Sprinkler System
- Topography: Level,Partial Slope,Terraces
- Residential vegetation: Garden Space
Details
- Parcel number: 5489200395
- Zoning description: Jurisdiction: City
- Special conditions: Standard
Construction
Type & style
- Home type: SingleFamily
- Architectural style: Traditional
- Property subtype: Single Family Residence
Materials
- Brick, Wood Siding
- Foundation: Poured Concrete
- Roof: Metal
Condition
- Very Good
- Year built: 1941
Utilities & green energy
- Electric: Company: SCL
- Sewer: Sewer Connected, Company: SPU
- Water: Public, Company: SPU
Community & neighborhood
Location
- Region: Seattle
- Subdivision: Belvidere
Other
Other facts
- Listing terms: Cash Out,Conventional
- Cumulative days on market: 5 days
Price history
| Date | Event | Price |
|---|---|---|
| 9/3/2025 | Sold | $1,955,000+15%$621/sqft |
Source: | ||
| 8/27/2025 | Pending sale | $1,700,000$540/sqft |
Source: | ||
| 8/22/2025 | Listed for sale | $1,700,000+83.8%$540/sqft |
Source: | ||
| 8/10/2017 | Sold | $925,000$294/sqft |
Source: | ||
| 7/12/2017 | Pending sale | $925,000$294/sqft |
Source: Windermere Real Estate/Wall Street, Inc. #1155508 | ||
Public tax history
| Year | Property taxes | Tax assessment |
|---|---|---|
| 2024 | $12,516 +10.6% | $1,286,000 +10% |
| 2023 | $11,314 +15.7% | $1,169,000 +4.4% |
| 2022 | $9,782 +2.2% | $1,120,000 +10.9% |
Find assessor info on the county website
Neighborhood: Admiral
Nearby schools
GreatSchools rating
- 8/10Lafayette Elementary SchoolGrades: PK-5Distance: 0.5 mi
- 9/10Madison Middle SchoolGrades: 6-8Distance: 0.7 mi
- 7/10West Seattle High SchoolGrades: 9-12Distance: 0.3 mi
Schools provided by the listing agent
- Elementary: Lafayette
- Middle: Madison Mid
- High: West Seattle High
Source: NWMLS. This data may not be complete. We recommend contacting the local school district to confirm school assignments for this home.

Get pre-qualified for a loan
At Zillow Home Loans, we can pre-qualify you in as little as 5 minutes with no impact to your credit score.An equal housing lender. NMLS #10287.
Sell for more on Zillow
Get a free Zillow Showcase℠ listing and you could sell for .
$1,949,400
2% more+ $38,988
With Zillow Showcase(estimated)
$1,988,388


