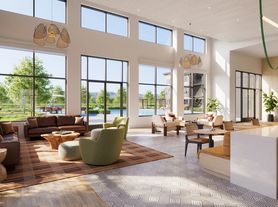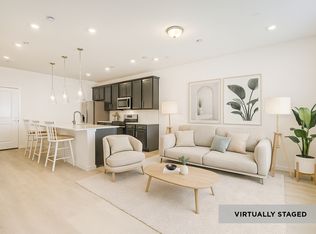Be the first to call this stunning home yours. Step into a life of comfort, style, and simplicity in this brand-new, never-before-lived-in 3-bedroom, 2.5-bath townhome. Nestled in a thoughtfully designed community filled with charm and modern convenience, this two-story end unit offers the perfect blend of privacy, natural light, and upscale living.
From the moment you walk in, you'll notice the designer finishesa curated blend of today's most sought-after features and materials. The kitchen is a showpiece, featuring sleek quartz countertops, stainless steel appliances, and custom cabinetry. Modern fixtures, stylish flooring, and high-end touches continue throughout the home, creating a space that feels both fresh and refined.
The open-concept living area flows effortlessly to the second story, where you'll find three generously sized bedrooms, including a serene primary suite with spa-inspired bath finishes. An attached 2-car garage adds everyday convenience, while the end-unit location provides extra windows, abundant natural light, and no shared wall on one sideoffering both comfort and quiet.
Beyond your front door, discover a vibrant new community where everything is designed with lifestyle in mind. Parks, play areas, and landscaped walking paths set the tone. Just steps away, the community center welcomes you with a clubhouse, sparkling pool, fitness amenities, fire pit, and a large playgroundall included for residents.
Whether you're starting a new chapter or simply seeking a place that feels like home from day one, this townhome offers a rare opportunity to be the very first to experience it all.
Be the first to call this stunning home yours. Step into a life of comfort, style, and simplicity in this brand-new, never-before-lived-in 3-bedroom, 2.5-bath townhome. Nestled in a thoughtfully designed community filled with charm and modern convenience, this two-story end unit offers the perfect blend of privacy, natural light, and upscale living.
From the moment you walk in, you'll notice the designer finishesa curated blend of today's most sought-after features and materials. The kitchen is a showpiece, featuring sleek quartz countertops, stainless steel appliances, and custom cabinetry. Modern fixtures, stylish flooring, and high-end touches continue throughout the home, creating a space that feels both fresh and refined.
The open-concept living area flows effortlessly to the second story, where you'll find three generously sized bedrooms, including a serene primary suite with spa-inspired bath finishes. An attached 2-car garage adds everyday convenience, while the end-unit location provides extra windows, abundant natural light, and no shared wall on one sideoffering both comfort and quiet.
Beyond your front door, discover a vibrant new community where everything is designed with lifestyle in mind. Parks, play areas, and landscaped walking paths set the tone. Just steps away, the community center welcomes you with a clubhouse, sparkling pool, fitness amenities, fire pit, and a large playgroundall included for residents.
Whether you're starting a new chapter or simply seeking a place that feels like home from day one, this townhome offers a rare opportunity to be the very first to experience it all.
1st month, last month, security deposit, $300k liability renters insurance. The tenant pays for gas and electricity. The Internet, water, sewer, and trash are included.
The total cost of the rent is $2795. Additional rent charges for pets are $35 each. Tenant is responsible for gas and electricity.
Townhouse for rent
Accepts Zillow applications
$2,795/mo
2747 Bear Springs Cir #1, Longmont, CO 80503
3beds
1,459sqft
Price may not include required fees and charges.
Townhouse
Available Sat Nov 1 2025
Dogs OK
Central air
In unit laundry
Attached garage parking
Forced air
What's special
Modern fixturesStylish flooringDesigner finishesSpa-inspired bath finishesHigh-end touchesSerene primary suiteStainless steel appliances
- 29 days |
- -- |
- -- |
Travel times
Facts & features
Interior
Bedrooms & bathrooms
- Bedrooms: 3
- Bathrooms: 3
- Full bathrooms: 2
- 1/2 bathrooms: 1
Heating
- Forced Air
Cooling
- Central Air
Appliances
- Included: Dishwasher, Disposal, Dryer, Microwave, Oven, Range, Refrigerator, WD Hookup, Washer
- Laundry: In Unit
Features
- Individual Climate Control, WD Hookup
- Flooring: Carpet, Hardwood, Tile
- Windows: Window Coverings
Interior area
- Total interior livable area: 1,459 sqft
Property
Parking
- Parking features: Attached, Off Street
- Has attached garage: Yes
- Details: Contact manager
Features
- Exterior features: 24-hour availability, Electricity not included in rent, Garbage included in rent, Gas not included in rent, Heating system: Forced Air, Internet included in rent, Kitchen island, Mirrors, Park, Parking, Playset, Sewage included in rent, Water included in rent
Construction
Type & style
- Home type: Townhouse
- Property subtype: Townhouse
Utilities & green energy
- Utilities for property: Garbage, Internet, Sewage, Water
Building
Management
- Pets allowed: Yes
Community & HOA
Community
- Features: Clubhouse, Pool
HOA
- Amenities included: Pool
Location
- Region: Longmont
Financial & listing details
- Lease term: 1 Year
Price history
| Date | Event | Price |
|---|---|---|
| 9/16/2025 | Listed for rent | $2,795$2/sqft |
Source: Zillow Rentals | ||
| 6/21/2025 | Listing removed | $2,795$2/sqft |
Source: Zillow Rentals | ||
| 5/30/2025 | Price change | $2,795-3.5%$2/sqft |
Source: Zillow Rentals | ||
| 5/21/2025 | Price change | $2,895-3.3%$2/sqft |
Source: Zillow Rentals | ||
| 5/5/2025 | Price change | $2,995-9.2%$2/sqft |
Source: Zillow Rentals | ||

