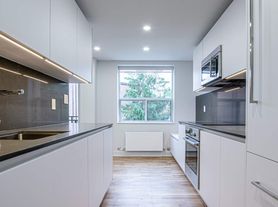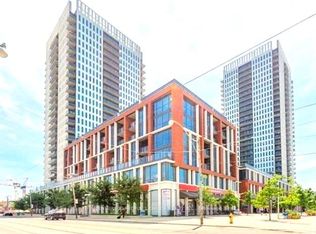Welcome to this bright and beautifully maintained 2+1 bedroom bungalow, offered for lease for the first time by the current owners. Enjoy the entire home, featuring a sun-filled main floor with east-facing front windows for warm morning light, and a west-facing backyard that captures the afternoon sun perfect for relaxing or entertaining.The home includes a large basement rec room with a second kitchen and separate side entrance, ideal for multi-generational living, private guest space, or a home office setup. The fully fenced backyard offers a quiet, private oasis in the heart of the city.Additional features include garage parking for 2 cars (tandem) plus 1 more in the driveway (3 total spots). Recently freshly painted and professionally cleaned throughout, the home is move-in ready.Located just steps to Taylor Creek Park, with miles of scenic, paved trails, and within walking distance to local shops, restaurants, and transit. Easy access to the subway and major shopping make this a convenient and highly desirable East York location.
House for rent
C$3,295/mo
2747 Saint Clair Ave E, Toronto, ON M4B 1M8
3beds
Price may not include required fees and charges.
Singlefamily
Available now
-- Pets
None
In basement laundry
3 Parking spaces parking
Natural gas, forced air
What's special
- 10 days
- on Zillow |
- -- |
- -- |
Travel times
Renting now? Get $1,000 closer to owning
Unlock a $400 renter bonus, plus up to a $600 savings match when you open a Foyer+ account.
Offers by Foyer; terms for both apply. Details on landing page.
Facts & features
Interior
Bedrooms & bathrooms
- Bedrooms: 3
- Bathrooms: 2
- Full bathrooms: 2
Heating
- Natural Gas, Forced Air
Cooling
- Contact manager
Appliances
- Included: Dryer, Washer
- Laundry: In Basement, In Unit
Features
- Has basement: Yes
Video & virtual tour
Property
Parking
- Total spaces: 3
- Parking features: Private
- Details: Contact manager
Features
- Exterior features: Contact manager
Construction
Type & style
- Home type: SingleFamily
- Architectural style: Bungalow
- Property subtype: SingleFamily
Materials
- Roof: Asphalt
Community & HOA
Location
- Region: Toronto
Financial & listing details
- Lease term: Contact For Details
Price history
Price history is unavailable.

