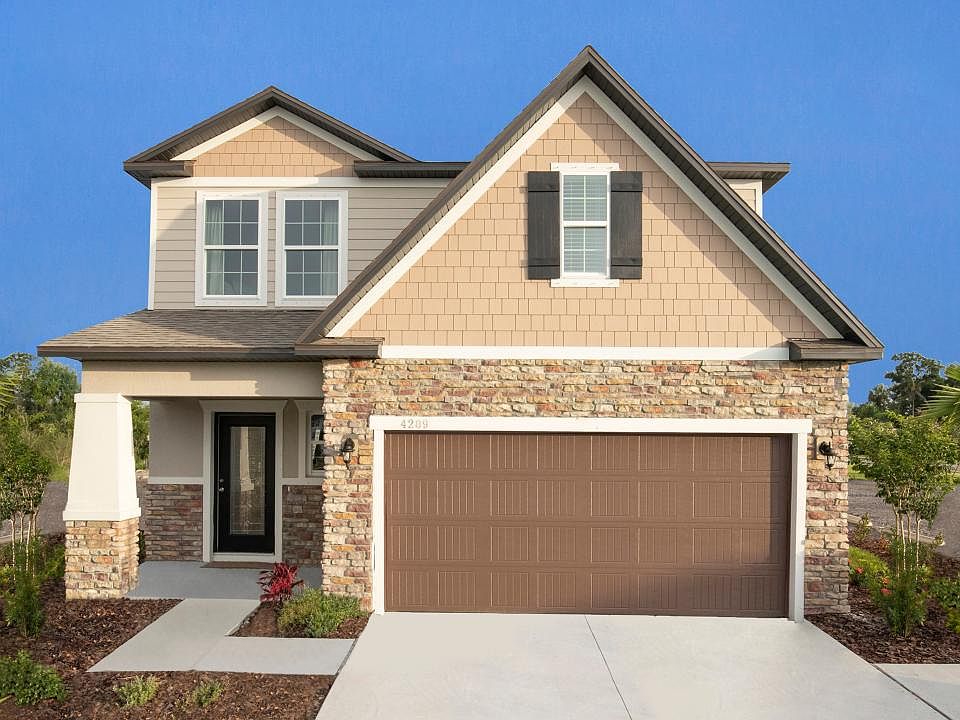Under Construction. Welcome to the Vista model, a beautifully designed home offering the perfect combination of style, comfort, and functionality. Located in the charming Winter Haven, FL, this home features an open floor plan that maximizes space and natural light. The spacious great room welcomes you with ample room for relaxation and entertaining, and a nook window adds extra charm and brightness. The gourmet kitchen is a true highlight, featuring granite countertops, a 27 cu ft stainless steel side-by-side refrigerator, a large island, and plenty of counter space for meal prep and family gatherings. Ceramic tile flooring extends throughout the main living areas, with the exception of the bedrooms, which are carpeted for comfort. The Vista model boasts a luxurious master suite complete with a walk-in closet and an en-suite bath featuring a beautifully tiled shower and dual vanities for added convenience. Two additional bedrooms provide ample space, each with generous closet storage and easy access to a full bathroom. This home also includes a convenient laundry room with a washer and dryer, a two-car garage, and an inviting outdoor living space perfect for enjoying Florida’s sunny weather. The landscaping and irrigation system ensure a well-maintained yard with minimal upkeep. Thoughtfully designed with contemporary finishes and energy-efficient features, the Vista model is a perfect blend of beauty and practicality. Whether you're relaxing in the spacious great room, hosting guests in the open kitchen, or enjoying the tranquility of the master suite, this home offers everything you need to live comfortably and in style. Don’t miss out on the opportunity to make the Vista model your new home, where comfort, convenience, and elegance come together perfectly. Includes full builder warranties.
New construction
$299,990
2747 San Marco Way, Winter Haven, FL 33884
3beds
1,680sqft
Single Family Residence
Built in 2024
4,400 Square Feet Lot
$315,000 Zestimate®
$179/sqft
$13/mo HOA
What's special
Contemporary finishesLarge islandTwo-car garageGranite countertopsEn-suite bathLuxurious master suiteOpen floor plan
Call: (863) 456-7506
- 535 days |
- 22 |
- 0 |
Zillow last checked: 7 hours ago
Listing updated: October 24, 2025 at 12:54pm
Listing Provided by:
Charles Pennant 407-305-4317,
NEW HOME STAR FLORIDA LLC
Source: Stellar MLS,MLS#: O6202057 Originating MLS: Orlando Regional
Originating MLS: Orlando Regional

Travel times
Schedule tour
Select your preferred tour type — either in-person or real-time video tour — then discuss available options with the builder representative you're connected with.
Facts & features
Interior
Bedrooms & bathrooms
- Bedrooms: 3
- Bathrooms: 2
- Full bathrooms: 2
Rooms
- Room types: Great Room, Utility Room
Primary bedroom
- Features: Walk-In Closet(s)
- Level: First
- Area: 195 Square Feet
- Dimensions: 13x15
Bedroom 2
- Features: Built-in Closet
- Level: First
- Area: 110 Square Feet
- Dimensions: 10x11
Bedroom 3
- Features: Built-in Closet
- Level: First
- Area: 110 Square Feet
- Dimensions: 10x11
Great room
- Level: First
- Area: 195 Square Feet
- Dimensions: 15x13
Kitchen
- Level: First
- Area: 130 Square Feet
- Dimensions: 10x13
Heating
- Central, Electric
Cooling
- Central Air
Appliances
- Included: Dishwasher, Disposal, Dryer, Range, Refrigerator, Washer
- Laundry: Laundry Room
Features
- Walk-In Closet(s)
- Flooring: Carpet, Ceramic Tile
- Doors: Sliding Doors
- Windows: Thermal Windows
- Has fireplace: No
Interior area
- Total structure area: 2,236
- Total interior livable area: 1,680 sqft
Property
Parking
- Total spaces: 2
- Parking features: Garage - Attached
- Attached garage spaces: 2
Features
- Levels: One
- Stories: 1
Lot
- Size: 4,400 Square Feet
Details
- Parcel number: 262923690583001850
- Special conditions: None
Construction
Type & style
- Home type: SingleFamily
- Architectural style: Contemporary
- Property subtype: Single Family Residence
Materials
- Block, Stucco
- Foundation: Slab
- Roof: Shingle
Condition
- Under Construction
- New construction: Yes
- Year built: 2024
Details
- Builder model: Vista A3
- Builder name: Maronda Homes, LLC of Florida
- Warranty included: Yes
Utilities & green energy
- Sewer: Public Sewer
- Water: Public
- Utilities for property: Cable Available
Community & HOA
Community
- Security: Smoke Detector(s)
- Subdivision: Villamar
HOA
- Has HOA: Yes
- HOA fee: $13 monthly
- HOA name: See Agent
- Pet fee: $0 monthly
Location
- Region: Winter Haven
Financial & listing details
- Price per square foot: $179/sqft
- Tax assessed value: $50,000
- Annual tax amount: $906
- Date on market: 5/3/2024
- Cumulative days on market: 537 days
- Listing terms: Cash,Conventional,FHA,VA Loan
- Ownership: Fee Simple
- Total actual rent: 0
- Road surface type: Paved
About the community
Maronda Homes is proud to present new single-family homes in Villamar, offering a range of floor plans to suit diverse preferences. With a commitment to quality craftsmanship and modern design, these new houses are built to enhance your lifestyle. Discover the perfect balance of elegance and functionality in a home that truly reflects your style. Embark on a new chapter of your life in Villamar, where Maronda Homes invites you to experience the warmth of a close-knit community and the excitement of a thriving city. Don't miss the opportunity to make Villamar your home, where luxury and convenience harmonize in the heart of Winter Haven, Florida.
Source: Maronda Homes

