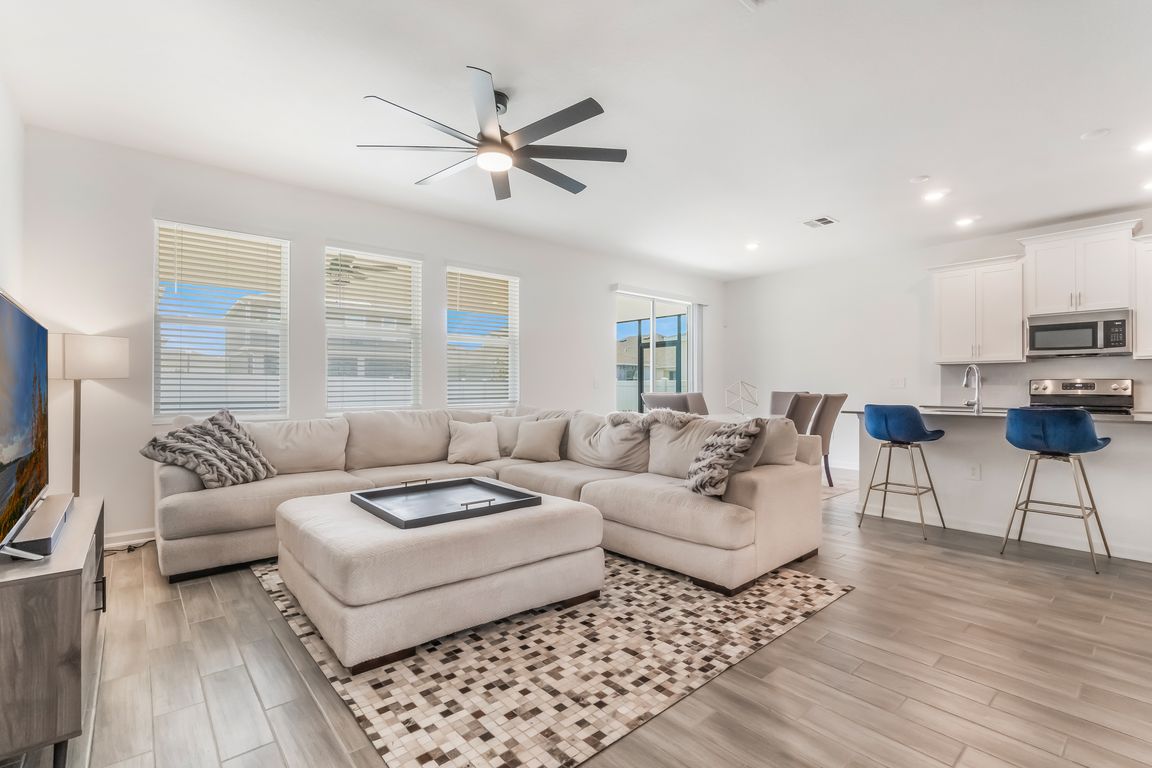
For salePrice cut: $5K (9/11)
$445,000
5beds
2,569sqft
2747 Slash Way, Saint Cloud, FL 34771
5beds
2,569sqft
Single family residence
Built in 2023
6,534 sqft
2 Attached garage spaces
$173 price/sqft
$87 monthly HOA fee
What's special
Huge screened lanaiFamily roomFlex roomOpen floor planDining areaPrimary suiteCloset pantry
Welcome to Pine Glen, a Master Planned community full of amenities situated between Harmony and the City of Saint Cloud! Are you coping with a Growing Family, have a Multi-Generational Living Situation, or the Furry Family Members keep multiplying? Are you in need of some more elbow room? You have just ...
- 175 days |
- 411 |
- 31 |
Source: Stellar MLS,MLS#: O6301412 Originating MLS: Orlando Regional
Originating MLS: Orlando Regional
Travel times
Kitchen
Living Room
Dining Room
Zillow last checked: 7 hours ago
Listing updated: October 15, 2025 at 07:39am
Listing Provided by:
Chris Creegan 407-622-1111,
CREEGAN GROUP 407-622-1111,
Christopher Colagiacomo 407-402-0263,
CREEGAN GROUP
Source: Stellar MLS,MLS#: O6301412 Originating MLS: Orlando Regional
Originating MLS: Orlando Regional

Facts & features
Interior
Bedrooms & bathrooms
- Bedrooms: 5
- Bathrooms: 3
- Full bathrooms: 3
Rooms
- Room types: Bonus Room, Great Room, Utility Room, Loft
Primary bedroom
- Features: Ceiling Fan(s), Walk-In Closet(s)
- Level: Second
- Area: 234 Square Feet
- Dimensions: 13x18
Bedroom 2
- Features: Ceiling Fan(s), Built-in Closet
- Level: Second
- Area: 110 Square Feet
- Dimensions: 10x11
Bedroom 3
- Features: Ceiling Fan(s), Built-in Closet
- Level: Second
- Area: 144 Square Feet
- Dimensions: 12x12
Bedroom 4
- Features: Ceiling Fan(s), Built-in Closet
- Level: First
- Area: 110 Square Feet
- Dimensions: 10x11
Bedroom 5
- Features: Ceiling Fan(s), Walk-In Closet(s)
- Level: Second
- Area: 132 Square Feet
- Dimensions: 11x12
Bonus room
- Features: No Closet
- Level: Second
- Area: 150 Square Feet
- Dimensions: 15x10
Den
- Level: First
- Area: 132 Square Feet
- Dimensions: 11x12
Dining room
- Level: First
- Area: 110 Square Feet
- Dimensions: 11x10
Great room
- Features: Ceiling Fan(s)
- Level: First
- Area: 270 Square Feet
- Dimensions: 15x18
Kitchen
- Features: Pantry, Kitchen Island
- Level: First
- Area: 110 Square Feet
- Dimensions: 11x10
Utility room
- Level: Second
- Area: 60 Square Feet
- Dimensions: 6x10
Heating
- Central, Electric
Cooling
- Central Air
Appliances
- Included: Dishwasher, Disposal, Electric Water Heater, Microwave, Range, Refrigerator
- Laundry: Electric Dryer Hookup, Inside, Upper Level, Washer Hookup
Features
- Ceiling Fan(s), Central Vacuum, High Ceilings, Kitchen/Family Room Combo, Open Floorplan, PrimaryBedroom Upstairs, Smart Home, Stone Counters, Walk-In Closet(s)
- Flooring: Carpet, Tile
- Doors: Sliding Doors
- Windows: Blinds, Double Pane Windows
- Has fireplace: No
Interior area
- Total structure area: 3,511
- Total interior livable area: 2,569 sqft
Video & virtual tour
Property
Parking
- Total spaces: 2
- Parking features: Driveway, Garage Door Opener
- Attached garage spaces: 2
- Has uncovered spaces: Yes
- Details: Garage Dimensions: 20X20
Features
- Levels: Two
- Stories: 2
- Patio & porch: Covered, Front Porch, Rear Porch, Screened
- Exterior features: Irrigation System, Sidewalk
- Fencing: Vinyl
Lot
- Size: 6,534 Square Feet
- Dimensions: 50 x 120
- Features: In County, Landscaped, Level, Sidewalk
- Residential vegetation: Trees/Landscaped
Details
- Parcel number: 142631472300011230
- Zoning: RES
- Special conditions: None
Construction
Type & style
- Home type: SingleFamily
- Architectural style: Contemporary,Florida
- Property subtype: Single Family Residence
Materials
- Block, Stucco
- Foundation: Slab
- Roof: Shingle
Condition
- New construction: No
- Year built: 2023
Details
- Builder model: Miramar
- Builder name: Lennar Homes
Utilities & green energy
- Electric: Photovoltaics Third-Party Owned
- Sewer: Public Sewer
- Water: Public
- Utilities for property: BB/HS Internet Available, Cable Connected, Electricity Connected, Fire Hydrant, Public, Sewer Connected, Solar, Street Lights, Underground Utilities, Water Connected
Green energy
- Energy efficient items: Windows
- Energy generation: Solar
Community & HOA
Community
- Features: Dog Park, Park, Playground, Sidewalks, Tennis Court(s)
- Security: Smoke Detector(s)
- Subdivision: PINE GLEN
HOA
- Has HOA: Yes
- Amenities included: Park, Playground, Tennis Court(s)
- HOA fee: $87 monthly
- HOA name: Artemis Lifestyles/Pedro Gutierrez, CAM
- HOA phone: 407-705-2190
- Pet fee: $0 monthly
Location
- Region: Saint Cloud
Financial & listing details
- Price per square foot: $173/sqft
- Tax assessed value: $398,000
- Annual tax amount: $6,125
- Date on market: 4/24/2025
- Listing terms: Cash,Conventional,FHA,VA Loan
- Ownership: Fee Simple
- Total actual rent: 0
- Electric utility on property: Yes
- Road surface type: Paved, Asphalt