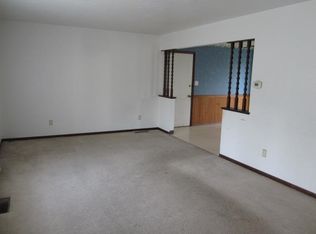Spectacular, spacious and updated 3 Bedroom, 3 bath home. Could easily be converted back to 4 bedroom. This home boasts a large 1st floor master suite with hardwood flooring, spacious bath and attached office with custom built-in cabinets, could also be used as a nursery, made into a dream master closet or converted back into a 4th bedroom with hallway entry. Spacious kitchen with ceramic flooring, tons of mahogany cabinets, breakfast bar-top and stainless steel oven and refrigerator. Large dining room surrounded in windows overlooks the gorgeous, professionally landscaped backyard, 945 SF two-tier deck, stone gazebo and fabulous in-ground, heated pool with electronic pool cover. 5' vinyl fenced yard and top of the line sprinkler system. Two large bedrooms with hardwood flooring and full bath upstairs. Extra storage in finished walk-in attic areas in both bedrooms. The basement is finished for additional living space and offers a great additional storage area in the back. Gorgeous open, covered front porch. The tree-lined landscaping of the backyard offers privacy on all sides and two stone paved seating areas perfect for grilling, entertaining and a cozy fire-pit. One Year Home Warranty is included. Seller wants this home to be spectacular for the next owners so driveway is being replaced Nov. 4, seller has had individual inspections done and repairs noted are being completed. Reports, invoices and information are at the home.
This property is off market, which means it's not currently listed for sale or rent on Zillow. This may be different from what's available on other websites or public sources.


