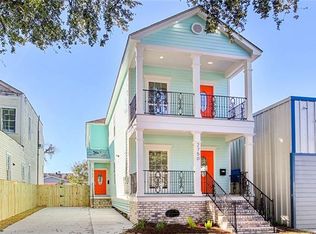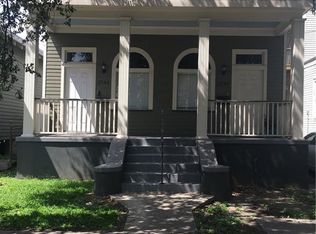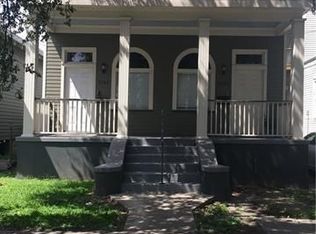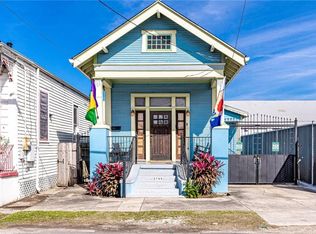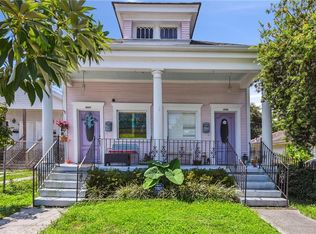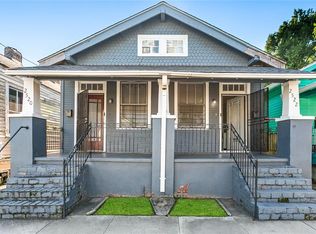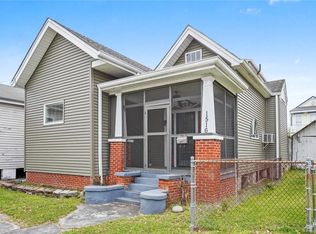Welcome to 2748 Bienville Street — a beautifully updated New Orleans gem located in the heart of Mid-City! Grant Money and 100% financing available for this home! This spacious single-family home offers a perfect blend of classic charm and modern updates, just minutes from the streetcar line, City Park, and the best local dining and entertainment the city has to offer. Step inside to an open living area filled with natural light, high ceilings, and stunning architectural details.
This beautiful New Orleans home has it all—new roof and James Hardie siding (2022), wood floors, high ceilings, and an inviting open-concept kitchen and living area. Step from the charming front porch into a warm, well-maintained space for entertaining or relaxing.
Featuring 3 bedrooms and 2.5 bathrooms, this property offers versatility with a separate upstairs entrance—opportunity for rental income or guest privacy. Enjoy sunset views and your own private happy hour on the balcony overlooking the city skyline.
Off-street parking with rear yard access, Updated items include A/C system (2018), Foundation/pier replacement (2015), Solar panels (2013) for energy savings. Front area of home has potential for a home business for the entrepreneur or remote worker.
Nestled in a prime location, you’re just minutes from the Medical Corridor, Lafitte Greenway, streetcar lines, and the French Quarter.
Don't miss out on this unique opportunity to enjoy the best of Mid-City living— Call today to see this ready to move in home.
Active
$299,900
2748 Bienville St, New Orleans, LA 70119
3beds
1,450sqft
Est.:
Single Family Residence
Built in 1939
2,448 Square Feet Lot
$295,500 Zestimate®
$207/sqft
$-- HOA
What's special
Sunset viewsCharming front porchSeparate upstairs entranceStunning architectural detailsWood floorsHigh ceilings
- 62 days |
- 359 |
- 30 |
Zillow last checked: 8 hours ago
Listing updated: November 20, 2025 at 09:41pm
Listed by:
Tynel Parfait 504-388-0121,
KELLER WILLIAMS REALTY 455-0100 504-455-0100
Source: GSREIN,MLS#: 2527569
Tour with a local agent
Facts & features
Interior
Bedrooms & bathrooms
- Bedrooms: 3
- Bathrooms: 3
- Full bathrooms: 2
- 1/2 bathrooms: 1
Bedroom
- Description: Flooring: Wood
- Level: First
- Dimensions: 12.00 X 12.50
Bedroom
- Description: Flooring: Wood
- Level: Second
- Dimensions: 15.50 X 12.50
Bedroom
- Description: Flooring: Wood
- Level: Second
- Dimensions: 15.00 X 12.50
Dining room
- Description: Flooring: Wood
- Level: First
- Dimensions: 15.10 X 12.50
Kitchen
- Description: Flooring: Wood
- Level: First
- Dimensions: 12.30 X 12.50
Living room
- Description: Flooring: Wood
- Level: First
- Dimensions: 12.70 X 12.50
Heating
- Central
Cooling
- 1 Unit
Appliances
- Included: Dryer, Dishwasher, Oven, Range, Refrigerator, Washer
Features
- Ceiling Fan(s)
- Has fireplace: No
- Fireplace features: None
Interior area
- Total structure area: 1,600
- Total interior livable area: 1,450 sqft
Property
Parking
- Parking features: Driveway, Off Street, Three or more Spaces
- Has uncovered spaces: Yes
Features
- Levels: Two
- Stories: 2
- Patio & porch: Balcony
- Exterior features: Balcony, Fence
- Pool features: None
Lot
- Size: 2,448 Square Feet
- Dimensions: 24 x 102
- Features: City Lot, Rectangular Lot
Details
- Parcel number: 701192748BIENVILLEST4
- Special conditions: None
Construction
Type & style
- Home type: SingleFamily
- Architectural style: Camelback
- Property subtype: Single Family Residence
Materials
- Frame
- Foundation: Raised
- Roof: Asphalt,Shingle
Condition
- Very Good Condition
- Year built: 1939
Utilities & green energy
- Sewer: Public Sewer
- Water: Public
Community & HOA
HOA
- Has HOA: No
Location
- Region: New Orleans
Financial & listing details
- Price per square foot: $207/sqft
- Tax assessed value: $289,100
- Annual tax amount: $2,912
- Date on market: 10/21/2025
Estimated market value
$295,500
$281,000 - $310,000
$2,202/mo
Price history
Price history
| Date | Event | Price |
|---|---|---|
| 11/30/2025 | Listed for rent | $2,500$2/sqft |
Source: GSREIN #2532662 Report a problem | ||
| 10/22/2025 | Listed for sale | $299,900-2.6%$207/sqft |
Source: | ||
| 10/22/2025 | Listing removed | $308,000$212/sqft |
Source: | ||
| 9/26/2025 | Price change | $308,000-1.3%$212/sqft |
Source: | ||
| 7/10/2025 | Price change | $312,000-1%$215/sqft |
Source: | ||
Public tax history
Public tax history
| Year | Property taxes | Tax assessment |
|---|---|---|
| 2025 | $2,912 -1.4% | $28,910 |
| 2024 | $2,955 +24.3% | $28,910 +22% |
| 2023 | $2,377 | $23,700 +4.4% |
Find assessor info on the county website
BuyAbility℠ payment
Est. payment
$1,761/mo
Principal & interest
$1446
Property taxes
$210
Home insurance
$105
Climate risks
Neighborhood: Mid-City
Nearby schools
GreatSchools rating
- 8/10Mary McLeod Bethune Elementary School of Literature & TechnologyGrades: PK-8Distance: 2.6 mi
- NAMcDonogh 35 College Preparatory SchoolGrades: 9-12Distance: 2.1 mi
- 7/10Benjamin Franklin Elementary Math And ScienceGrades: PK-8Distance: 3.5 mi
- Loading
- Loading
