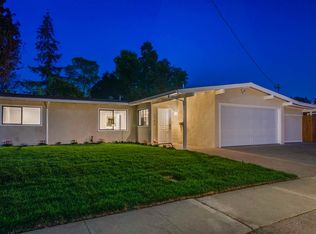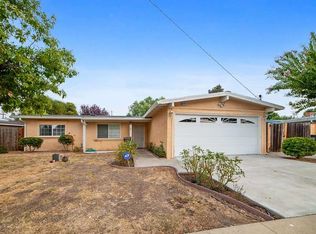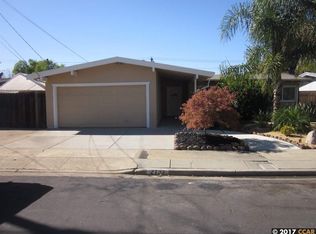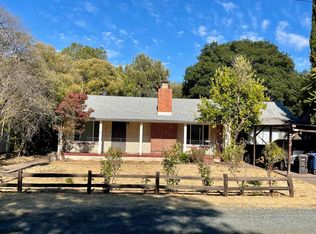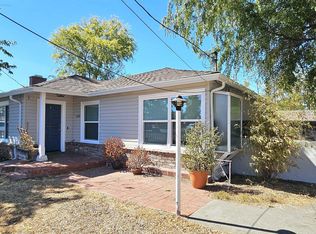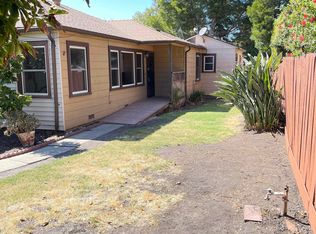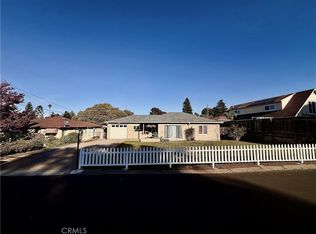Welcome to this well maintained 4-bedroom, 2-bathroom home, offering a spacious 1,383 sq ft of comfortable living. Highlights include a custom fireplace, elegant crown mouldings, dual-pane windows, and charming French doors that open to a serene backyard. The generously sized primary bedroom adds to the home's appeal. Situated on a 6,300 sq ft lot, this property features an attached drive-thru garage and two large storage sheds. The backyard boasts a sizable covered patio and inviting landscaping—perfect for relaxing or entertaining. With excellent potential for an ADU, this home is a fantastic opportunity for homeowners or investors alike. Open house 12-3pm of 12/13and 12/14/2025.
For sale
Price cut: $1K (12/10)
$679,000
2748 Eastgate Ave, Concord, CA 94520
4beds
1,383sqft
Est.:
Residential, Single Family Residence
Built in 1951
6,534 Square Feet Lot
$669,800 Zestimate®
$491/sqft
$-- HOA
What's special
Custom fireplaceSerene backyardInviting landscapingCharming french doorsGenerously sized primary bedroomAttached drive-thru garageElegant crown mouldings
- 58 days |
- 1,049 |
- 37 |
Zillow last checked: 8 hours ago
Listing updated: December 10, 2025 at 12:02pm
Listed by:
Martin Cai DRE #01941268 510-432-9308,
Exp Realty Of California, Inc
Source: Bay East AOR,MLS#: 41114920
Tour with a local agent
Facts & features
Interior
Bedrooms & bathrooms
- Bedrooms: 4
- Bathrooms: 2
- Full bathrooms: 2
Rooms
- Room types: 4 Bedrooms, 2 Baths, Main Entry, Family Room, Kitchen
Kitchen
- Features: Laminate Counters, Electric Range/Cooktop
Heating
- Forced Air
Cooling
- Central Air
Appliances
- Included: Electric Range
- Laundry: Hookups Only, Common Area
Features
- Flooring: Tile, Vinyl
- Number of fireplaces: 1
- Fireplace features: Brick, Family Room, Wood Burning
Interior area
- Total structure area: 1,383
- Total interior livable area: 1,383 sqft
Property
Parking
- Total spaces: 2
- Parking features: Attached, Drive Through, Garage Faces Front, Garage Door Opener
- Garage spaces: 2
Features
- Levels: One
- Stories: 1
- Entry location: No Steps to Entry
- Patio & porch: Patio, Covered
- Exterior features: Storage
- Pool features: None
- Fencing: Fenced
Lot
- Size: 6,534 Square Feet
- Features: Level, Rectangular Lot, Back Yard, Front Yard, Side Yard
Details
- Additional structures: Shed(s)
- Parcel number: 1120550015
- Special conditions: Standard
Construction
Type & style
- Home type: SingleFamily
- Architectural style: Traditional
- Property subtype: Residential, Single Family Residence
Materials
- Stucco
- Roof: Composition
Condition
- Existing
- New construction: No
- Year built: 1951
Utilities & green energy
- Electric: No Solar
- Sewer: Public Sewer
- Water: Public
Community & HOA
Community
- Security: Carbon Monoxide Detector(s), Double Strapped Water Heater, Smoke Detector(s)
- Subdivision: Concord Estates
HOA
- Has HOA: No
Location
- Region: Concord
Financial & listing details
- Price per square foot: $491/sqft
- Tax assessed value: $642,600
- Annual tax amount: $8,028
- Price range: $679K - $679K
- Date on market: 10/16/2025
- Listing agreement: Excl Right
- Listing terms: Cash,Conventional
Estimated market value
$669,800
$636,000 - $703,000
$3,856/mo
Price history
Price history
| Date | Event | Price |
|---|---|---|
| 12/10/2025 | Price change | $679,000-0.1%$491/sqft |
Source: | ||
| 10/16/2025 | Listed for sale | $680,000-5.5%$492/sqft |
Source: | ||
| 8/29/2025 | Listing removed | $719,900$521/sqft |
Source: | ||
| 6/11/2025 | Price change | $719,900-1.4%$521/sqft |
Source: | ||
| 5/28/2025 | Price change | $729,900-1.4%$528/sqft |
Source: | ||
Public tax history
Public tax history
| Year | Property taxes | Tax assessment |
|---|---|---|
| 2025 | $8,028 -8% | $642,600 +10.8% |
| 2024 | $8,729 +174.2% | $580,000 +183.3% |
| 2023 | $3,183 +2% | $204,700 +2% |
Find assessor info on the county website
BuyAbility℠ payment
Est. payment
$4,136/mo
Principal & interest
$3242
Property taxes
$656
Home insurance
$238
Climate risks
Neighborhood: Olivera
Nearby schools
GreatSchools rating
- 5/10Holbrook Language AcademyGrades: K-8Distance: 1 mi
- 3/10Mt. Diablo High SchoolGrades: 9-12Distance: 0.4 mi
- 6/10Valley View Middle SchoolGrades: 6-8Distance: 2 mi
- Loading
- Loading
