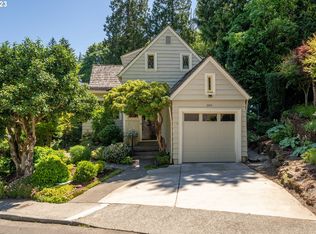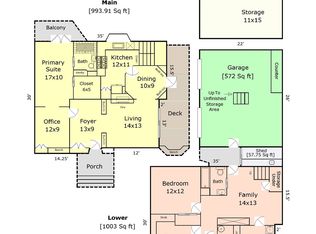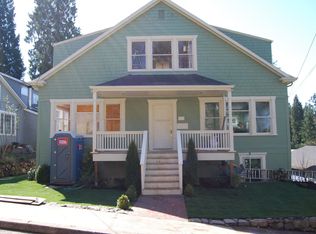Sold
$620,000
2748 SW Old Orchard Rd, Portland, OR 97201
2beds
1,609sqft
Residential, Single Family Residence
Built in 1925
5,227.2 Square Feet Lot
$620,900 Zestimate®
$385/sqft
$2,746 Estimated rent
Home value
$620,900
$577,000 - $664,000
$2,746/mo
Zestimate® history
Loading...
Owner options
Explore your selling options
What's special
Tucked away on one of Portland Heights’ most enchanting streets, this 1925 bungalow exudes timeless character and warmth. A cozy wood-burning fireplace anchors the living room, surrounded by built-in bookshelves, plantation shutters and wood floors. West Elm and Cedar & Moss fixtures light the way through the home. French doors open to a generous deck with built-in seating ready to host summer barbecues. A vibrant garden full of hydrangeas, lilac, bleeding hearts, ferns and stands of iris provide color throughout the blooming season and a mature laurel hedge envelops the deck in privacy. Sip morning coffee or evening cocktails on the covered front porch draped in wisteria. Just steps from Old Orchard Rd’s secret trails to Council Crest, tennis at Portland Heights Park and the trailhead at Hilltop, taking hikers to the Zoo and beyond. Minutes from downtown, NW 23rd, OHSU, Nike/Intel, and the Hwy 26 corridor. Extraordinary vintage charm with exceptional accessibility and convenience – the perfect combination! Owner is licensed broker in OR. [Home Energy Score = 2. HES Report at https://rpt.greenbuildingregistry.com/hes/OR10046895]
Zillow last checked: 8 hours ago
Listing updated: June 13, 2025 at 04:00am
Listed by:
Ginger Burke 503-706-8307,
Cascade Hasson Sotheby's International Realty,
Tamara Pelo 503-307-9184,
Cascade Hasson Sotheby's International Realty
Bought with:
Michele Bennett, 201231555
Urban Nest Realty
Source: RMLS (OR),MLS#: 577986638
Facts & features
Interior
Bedrooms & bathrooms
- Bedrooms: 2
- Bathrooms: 1
- Full bathrooms: 1
- Main level bathrooms: 1
Primary bedroom
- Features: Deck, French Doors, Hardwood Floors
- Level: Main
- Area: 154
- Dimensions: 14 x 11
Bedroom 2
- Features: Hardwood Floors, Walkin Closet
- Level: Main
- Area: 130
- Dimensions: 13 x 10
Dining room
- Features: Eating Area, French Doors, Skylight
- Level: Main
- Area: 64
- Dimensions: 8 x 8
Kitchen
- Features: Dishwasher, Eating Area, Gas Appliances, Free Standing Range, Free Standing Refrigerator, Slate Flooring
- Level: Main
- Area: 108
- Width: 9
Living room
- Features: Builtin Features, Coved, Fireplace, Hardwood Floors
- Level: Main
- Area: 216
- Dimensions: 18 x 12
Office
- Features: Hardwood Floors, Closet
- Level: Main
- Area: 100
- Dimensions: 10 x 10
Heating
- Forced Air, Fireplace(s)
Cooling
- Central Air
Appliances
- Included: Dishwasher, Disposal, Free-Standing Gas Range, Free-Standing Refrigerator, Range Hood, Stainless Steel Appliance(s), Gas Appliances, Free-Standing Range, Gas Water Heater
Features
- Closet, Walk-In Closet(s), Eat-in Kitchen, Built-in Features, Coved
- Flooring: Slate, Wood, Hardwood
- Doors: French Doors
- Windows: Wood Frames, Skylight(s)
- Basement: Crawl Space,Partial,Unfinished
- Number of fireplaces: 1
- Fireplace features: Wood Burning
Interior area
- Total structure area: 1,609
- Total interior livable area: 1,609 sqft
Property
Parking
- Total spaces: 1
- Parking features: Driveway, On Street, Detached
- Garage spaces: 1
- Has uncovered spaces: Yes
Features
- Stories: 2
- Patio & porch: Deck, Porch
- Exterior features: Yard
Lot
- Size: 5,227 sqft
- Features: Gentle Sloping, Level, SqFt 5000 to 6999
Details
- Parcel number: R229700
Construction
Type & style
- Home type: SingleFamily
- Architectural style: Bungalow
- Property subtype: Residential, Single Family Residence
Materials
- Brick, Shingle Siding
- Foundation: Concrete Perimeter
- Roof: Composition
Condition
- Resale
- New construction: No
- Year built: 1925
Utilities & green energy
- Gas: Gas
- Sewer: Public Sewer
- Water: Public
- Utilities for property: Cable Connected
Community & neighborhood
Security
- Security features: None
Location
- Region: Portland
Other
Other facts
- Listing terms: Cash,Conventional,FHA,VA Loan
- Road surface type: Paved
Price history
| Date | Event | Price |
|---|---|---|
| 6/12/2025 | Sold | $620,000-0.8%$385/sqft |
Source: | ||
| 5/16/2025 | Pending sale | $625,000$388/sqft |
Source: | ||
| 5/8/2025 | Listed for sale | $625,000+9.2%$388/sqft |
Source: | ||
| 5/14/2019 | Sold | $572,500-1.3%$356/sqft |
Source: | ||
| 4/6/2019 | Pending sale | $580,000$360/sqft |
Source: Windermere Realty Trust #19369041 Report a problem | ||
Public tax history
| Year | Property taxes | Tax assessment |
|---|---|---|
| 2025 | $10,871 +3.7% | $403,810 +3% |
| 2024 | $10,480 +4% | $392,050 +3% |
| 2023 | $10,077 +2.2% | $380,640 +3% |
Find assessor info on the county website
Neighborhood: Southwest Hills
Nearby schools
GreatSchools rating
- 9/10Ainsworth Elementary SchoolGrades: K-5Distance: 0.6 mi
- 5/10West Sylvan Middle SchoolGrades: 6-8Distance: 2.6 mi
- 8/10Lincoln High SchoolGrades: 9-12Distance: 1.4 mi
Schools provided by the listing agent
- Elementary: Ainsworth
- Middle: West Sylvan
- High: Lincoln
Source: RMLS (OR). This data may not be complete. We recommend contacting the local school district to confirm school assignments for this home.
Get a cash offer in 3 minutes
Find out how much your home could sell for in as little as 3 minutes with a no-obligation cash offer.
Estimated market value$620,900
Get a cash offer in 3 minutes
Find out how much your home could sell for in as little as 3 minutes with a no-obligation cash offer.
Estimated market value
$620,900


