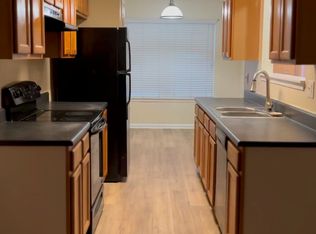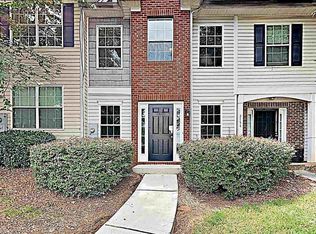INVESTOR SPECIAL!!! TREMENDOUS 3 Bedroom, 2.5 Bath Townhouse features spacious family room, kitchen w/breakfast area, breakfast bar, pantry, lots of cabinet space and view to family room. Roommate floor plan offers large master bedroom w/private bath including garden tub and walk in closet. Association includes water and trash pickup. Home is currently rented. This home can be bought individually or as a bulk purchase of 3 townhomes in total. 2748,2840,& 2813 Vining Ridge. NO SIGN, NO LOCKBOX!!!
This property is off market, which means it's not currently listed for sale or rent on Zillow. This may be different from what's available on other websites or public sources.

