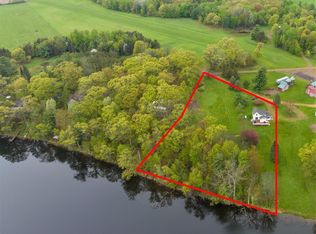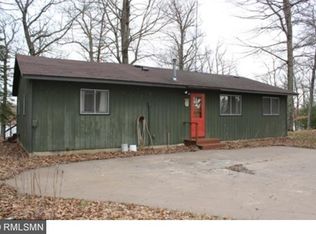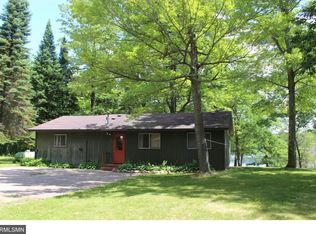Closed
$445,000
27482 W Connors Lake Rd, Webster, WI 54893
3beds
2,296sqft
Single Family Residence
Built in 2009
5 Acres Lot
$450,300 Zestimate®
$194/sqft
$2,447 Estimated rent
Home value
$450,300
Estimated sales range
Not available
$2,447/mo
Zestimate® history
Loading...
Owner options
Explore your selling options
What's special
Nestled amidst five sprawling acres, this trendy setting 2009 custom-built sanctuary invites you to experience a unique blend of rustic charm and modern comfort. Picture this: sitting on the front porch with amazing northwood's views, or enjoy your stone wood-burning stove crackling at the heart of the living area, casting a cozy glow over family gatherings. Step through the four-season knotty pine gathering room, and you'll find it leads to your personal oasis—an inviting hot tub. The 3+bd, 3 bath residential home's elegant mix of hardwood, LVP, and carpet flooring offers a stylish foundation for everyday living. With a full basement accessible from both the inside of the garage and the home's interior; there's ample potential to transform the family room: perhaps a tv/sound room, game room or a wet bar in your future? The spacious attached garage is insulated, perfect for winter projects. Meanwhile, the detached pole-style garage 40 x 30 offers insulated space, whether for a workshop within (28 x 13) for arts or woodworking, bunkhouse or storing your latest toys. This residence isn’t just a home; it’s your own private playground
Zillow last checked: 8 hours ago
Listing updated: September 30, 2025 at 10:27am
Listed by:
Debra L. Hitchcock 715-566-0632,
Lakeside Realty Group
Bought with:
Tina Wagner
Edina Realty, Inc.
Source: NorthstarMLS as distributed by MLS GRID,MLS#: 6727867
Facts & features
Interior
Bedrooms & bathrooms
- Bedrooms: 3
- Bathrooms: 3
- Full bathrooms: 2
- 3/4 bathrooms: 1
Bedroom 1
- Level: Main
- Area: 286 Square Feet
- Dimensions: 22 x 13
Bedroom 2
- Level: Main
- Area: 154 Square Feet
- Dimensions: 14 x 11
Bedroom 3
- Level: Lower
- Area: 207 Square Feet
- Dimensions: 23 x 9
Bathroom
- Level: Main
- Area: 91 Square Feet
- Dimensions: 13 x 7
Bathroom
- Level: Main
- Area: 88 Square Feet
- Dimensions: 11 x 8
Bathroom
- Level: Lower
- Area: 54 Square Feet
- Dimensions: 9 x 6
Dining room
- Level: Main
- Area: 208 Square Feet
- Dimensions: 16 x 13
Family room
- Level: Lower
- Area: 736 Square Feet
- Dimensions: 32 x 23
Other
- Level: Main
- Area: 192 Square Feet
- Dimensions: 16 x 12
Foyer
- Level: Main
- Area: 16 Square Feet
- Dimensions: 4 x 4
Kitchen
- Level: Main
- Area: 117 Square Feet
- Dimensions: 13 x 9
Laundry
- Level: Lower
- Area: 160 Square Feet
- Dimensions: 16 x 10
Living room
- Level: Main
- Area: 320 Square Feet
- Dimensions: 20 x 16
Heating
- Forced Air
Cooling
- Central Air
Appliances
- Included: Dishwasher, Dryer, Electric Water Heater, Microwave, Range, Refrigerator, Washer
Features
- Basement: Drain Tiled,Partially Finished,Unfinished
- Number of fireplaces: 1
- Fireplace features: Living Room, Wood Burning
Interior area
- Total structure area: 2,296
- Total interior livable area: 2,296 sqft
- Finished area above ground: 1,296
- Finished area below ground: 296
Property
Parking
- Total spaces: 8
- Parking features: Attached, Detached, Gravel, Shared Driveway, Garage, Heated Garage, Insulated Garage, RV Access/Parking
- Attached garage spaces: 2
- Uncovered spaces: 6
- Details: Garage Dimensions (26 x 24)
Accessibility
- Accessibility features: None
Features
- Levels: One
- Stories: 1
- Patio & porch: Covered, Front Porch, Rear Porch
- Pool features: None
- Fencing: None
Lot
- Size: 5 Acres
- Dimensions: 469 x 469
Details
- Additional structures: Additional Garage, Pole Building, Workshop, Storage Shed
- Foundation area: 1296
- Parcel number: 070202401635505005018100
- Zoning description: Residential-Single Family
Construction
Type & style
- Home type: SingleFamily
- Property subtype: Single Family Residence
Materials
- Vinyl Siding, Block
- Roof: Age Over 8 Years,Asphalt,Pitched
Condition
- Age of Property: 16
- New construction: No
- Year built: 2009
Utilities & green energy
- Electric: Circuit Breakers, Power Company: Polk-Burnett Electric Cooperative
- Gas: Propane
- Sewer: Mound Septic, Septic System Compliant - Yes
- Water: Drilled, Well
Community & neighborhood
Location
- Region: Webster
HOA & financial
HOA
- Has HOA: No
Price history
| Date | Event | Price |
|---|---|---|
| 9/30/2025 | Sold | $445,000-1.1%$194/sqft |
Source: | ||
| 9/16/2025 | Pending sale | $449,900$196/sqft |
Source: | ||
| 8/18/2025 | Contingent | $449,900$196/sqft |
Source: | ||
| 5/29/2025 | Listed for sale | $449,900+130.7%$196/sqft |
Source: | ||
| 11/16/2018 | Sold | $195,000$85/sqft |
Source: Public Record Report a problem | ||
Public tax history
| Year | Property taxes | Tax assessment |
|---|---|---|
| 2024 | $1,894 -0.2% | $178,700 |
| 2023 | $1,897 +4.1% | $178,700 |
| 2022 | $1,822 +0% | $178,700 |
Find assessor info on the county website
Neighborhood: 54893
Nearby schools
GreatSchools rating
- 3/10Webster Elementary SchoolGrades: PK-4Distance: 3.7 mi
- 6/10Webster Middle SchoolGrades: 5-8Distance: 4 mi
- 5/10Webster High SchoolGrades: 9-12Distance: 4 mi

Get pre-qualified for a loan
At Zillow Home Loans, we can pre-qualify you in as little as 5 minutes with no impact to your credit score.An equal housing lender. NMLS #10287.


