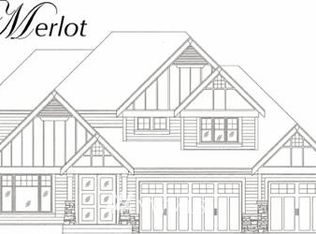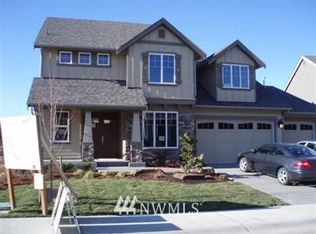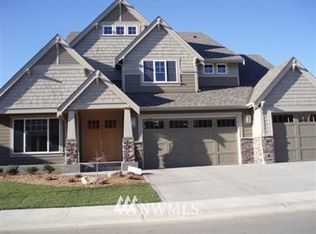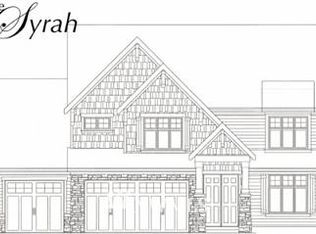Sold
Listed by:
Amber Bills Clarke,
The Amber Bills Group,
Suzanne Wicker,
The Amber Bills Group
Bought with: Coldwell Banker Bain
$1,120,000
27484 254th Way SE, Maple Valley, WA 98038
4beds
2,908sqft
Single Family Residence
Built in 2006
6,534 Square Feet Lot
$1,080,800 Zestimate®
$385/sqft
$3,951 Estimated rent
Home value
$1,080,800
$1.01M - $1.16M
$3,951/mo
Zestimate® history
Loading...
Owner options
Explore your selling options
What's special
Welcome to your charming Norris built home in sought-after Maple Ridge! Impeccably maintained and upgraded, this home offers a spacious open floor plan with all the right spaces. Enjoy the bright and airy feel accentuated by quality millwork. Inside, the updated kitchen shines with stainless steel appliances, quartz countertops & tile backsplash, enhancing style & functionalit. Upstairs, you'll find 4 beds plus two flex rooms, offering versatility. Step outside to your expansive composite deck with arbor, extending living space outdoors for enjoying the serene surroundings. Roof installed in 2016 ensures peace of mind, while the 3-car tandem garage provides ample space. Enjoy miles of trails, parks, nearby shops as well as Tahoma schools.
Zillow last checked: 8 hours ago
Listing updated: May 07, 2024 at 10:06am
Offers reviewed: Apr 08
Listed by:
Amber Bills Clarke,
The Amber Bills Group,
Suzanne Wicker,
The Amber Bills Group
Bought with:
Brad Decater, 22007286
Coldwell Banker Bain
Derek Decater, 21017666
Coldwell Banker Bain
Source: NWMLS,MLS#: 2218772
Facts & features
Interior
Bedrooms & bathrooms
- Bedrooms: 4
- Bathrooms: 3
- Full bathrooms: 2
- 1/2 bathrooms: 1
Primary bedroom
- Level: Second
Bedroom
- Level: Second
Bedroom
- Level: Second
Bedroom
- Level: Second
Bathroom full
- Level: Second
Bathroom full
- Level: Second
Other
- Level: Main
Bonus room
- Level: Second
Den office
- Level: Main
Dining room
- Level: Main
Entry hall
- Level: Main
Other
- Level: Second
Family room
- Level: Main
Great room
- Level: Main
Kitchen with eating space
- Level: Main
Living room
- Level: Main
Utility room
- Level: Main
Heating
- Fireplace(s), Forced Air, High Efficiency (Unspecified)
Cooling
- None
Appliances
- Included: Dishwashers_, GarbageDisposal_, Microwaves_, Refrigerators_, StovesRanges_, Dishwasher(s), Garbage Disposal, Microwave(s), Refrigerator(s), Stove(s)/Range(s), Water Heater: Gas, Water Heater Location: Garage
Features
- Bath Off Primary, Central Vacuum, Ceiling Fan(s), Dining Room, High Tech Cabling, Walk-In Pantry
- Flooring: Ceramic Tile, Hardwood, Vinyl, Carpet
- Doors: French Doors
- Windows: Double Pane/Storm Window, Skylight(s)
- Basement: None
- Number of fireplaces: 2
- Fireplace features: Gas, Main Level: 2, Fireplace
Interior area
- Total structure area: 2,908
- Total interior livable area: 2,908 sqft
Property
Parking
- Total spaces: 3
- Parking features: Attached Garage
- Attached garage spaces: 3
Features
- Levels: Two
- Stories: 2
- Entry location: Main
- Patio & porch: Ceramic Tile, Hardwood, Wall to Wall Carpet, Bath Off Primary, Built-In Vacuum, Ceiling Fan(s), Double Pane/Storm Window, Dining Room, French Doors, High Tech Cabling, Jetted Tub, Skylight(s), Sprinkler System, Vaulted Ceiling(s), Walk-In Closet(s), Walk-In Pantry, Fireplace, Water Heater
- Spa features: Bath
- Has view: Yes
- View description: Territorial
Lot
- Size: 6,534 sqft
- Features: Curbs, Paved, Sidewalk, Cable TV, Deck, Fenced-Partially, Gas Available, High Speed Internet, Sprinkler System
- Topography: Level,PartialSlope
Details
- Parcel number: 5104540450
- Zoning description: R4,Jurisdiction: City
- Special conditions: Standard
Construction
Type & style
- Home type: SingleFamily
- Architectural style: Northwest Contemporary
- Property subtype: Single Family Residence
Materials
- Cement Planked, Stone, Wood Siding
- Foundation: Poured Concrete
- Roof: Composition
Condition
- Very Good
- Year built: 2006
Details
- Builder name: Norris Homes
Utilities & green energy
- Electric: Company: Puget Sound Energy
- Sewer: Sewer Connected, Company: Soos Creek Water & Sewer
- Water: Public, Company: Covington Water
- Utilities for property: Xfinity, Xfinity
Community & neighborhood
Community
- Community features: Athletic Court, CCRs, Playground, Trail(s)
Location
- Region: Maple Valley
- Subdivision: Maple Valley
HOA & financial
HOA
- HOA fee: $245 quarterly
- Association phone: 253-852-8195
Other
Other facts
- Listing terms: Cash Out,Conventional,FHA,VA Loan
- Cumulative days on market: 386 days
Price history
| Date | Event | Price |
|---|---|---|
| 5/7/2024 | Sold | $1,120,000+12.2%$385/sqft |
Source: | ||
| 4/9/2024 | Pending sale | $998,500$343/sqft |
Source: | ||
| 4/4/2024 | Listed for sale | $998,500+76.1%$343/sqft |
Source: | ||
| 12/14/2006 | Sold | $567,000$195/sqft |
Source: | ||
Public tax history
| Year | Property taxes | Tax assessment |
|---|---|---|
| 2024 | $10,329 +8.1% | $938,000 +10.2% |
| 2023 | $9,552 +5.7% | $851,000 -12% |
| 2022 | $9,041 +7.6% | $967,000 +29.3% |
Find assessor info on the county website
Neighborhood: 98038
Nearby schools
GreatSchools rating
- 7/10Rock Creek Elementary SchoolGrades: PK-5Distance: 1.4 mi
- 8/10Summit Trail Middle SchoolGrades: 6-8Distance: 1.3 mi
- 8/10Tahoma Senior High SchoolGrades: 9-12Distance: 1.2 mi
Schools provided by the listing agent
- Elementary: Rock Creek Elem
- Middle: Summit Trail Middle School
- High: Tahoma Snr High
Source: NWMLS. This data may not be complete. We recommend contacting the local school district to confirm school assignments for this home.

Get pre-qualified for a loan
At Zillow Home Loans, we can pre-qualify you in as little as 5 minutes with no impact to your credit score.An equal housing lender. NMLS #10287.
Sell for more on Zillow
Get a free Zillow Showcase℠ listing and you could sell for .
$1,080,800
2% more+ $21,616
With Zillow Showcase(estimated)
$1,102,416


