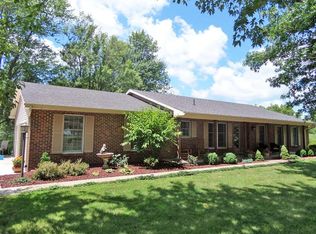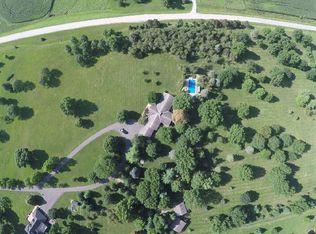Its all about location and this classy home sits on a lot that can't be beat! Gorgeous views, many modern updates and all the charm and character of an established home. Don't miss details like the custom built ins in the study, the 2 walk in closets in the master bedroom, a wet bar with mini frig in the sun room addition and of course the VIEWS! Workshop in the basement has stairs to the garage as well.
This property is off market, which means it's not currently listed for sale or rent on Zillow. This may be different from what's available on other websites or public sources.


