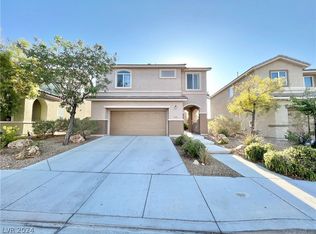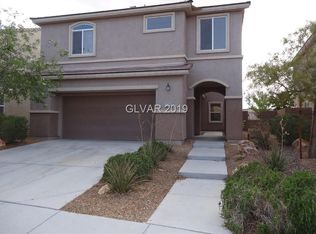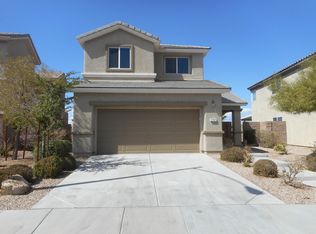Closed
$426,000
2749 Invermark St, Henderson, NV 89044
3beds
1,628sqft
Single Family Residence
Built in 2006
4,356 Square Feet Lot
$424,500 Zestimate®
$262/sqft
$1,882 Estimated rent
Home value
$424,500
$386,000 - $467,000
$1,882/mo
Zestimate® history
Loading...
Owner options
Explore your selling options
What's special
Inspirada is where its at! Step into this great home awaiting its new owners! This 3 bed/bath home has a great open floor plan between the kitchen and living room on the main floor, a great backyard providing shade and views. This home is priced to sell and has opportunities for you to grow your family and be close to schools, parks and other nearby amenities of Anthem and Inspirada! This home has been freshly updated with paint, carpets, and appliances! The backyard has a nice view and covered patio area for enjoying the sunsets. ----------------------------------------
Inspirada Living,Anthem Proximity,Covered Patio, Private Backyard,Freshly Painted Interior,New Carpet, Henderson home,Anthem,Inspirada,89044,Southern Nevada,Single-family home Henderson,Under $500K,Affordable,FHA/VA approved,First-time buyer opportunity,pet park,2006 build #3Beds #3Baths #Move-In Ready #MountainViews #NewAppliances #ForSale #2-story home #2-car garage
Zillow last checked: 8 hours ago
Listing updated: January 02, 2026 at 12:49pm
Listed by:
Kelly Bishop B.1002019 702-802-9832,
Rustic Elegance Nevada Living
Bought with:
Kelly Bishop, B.1002019
Rustic Elegance Nevada Living
Source: LVR,MLS#: 2680442 Originating MLS: Greater Las Vegas Association of Realtors Inc
Originating MLS: Greater Las Vegas Association of Realtors Inc
Facts & features
Interior
Bedrooms & bathrooms
- Bedrooms: 3
- Bathrooms: 3
- Full bathrooms: 2
- 1/2 bathrooms: 1
Primary bedroom
- Description: Ceiling Fan,Ceiling Light,Closet
- Dimensions: 14x16
Bedroom 2
- Description: Ceiling Fan
- Dimensions: 10x10
Bedroom 3
- Description: Ceiling Fan
- Dimensions: 10x11
Kitchen
- Description: Breakfast Nook/Eating Area
- Dimensions: 14x10
Living room
- Description: Front
- Dimensions: 15x14
Heating
- Gas, Multiple Heating Units
Cooling
- Central Air, Electric, 2 Units
Appliances
- Included: Built-In Electric Oven, Dryer, Dishwasher, Disposal, Refrigerator, Washer
- Laundry: Gas Dryer Hookup, Main Level
Features
- None
- Flooring: Carpet
- Has fireplace: No
Interior area
- Total structure area: 1,628
- Total interior livable area: 1,628 sqft
Property
Parking
- Total spaces: 2
- Parking features: Attached, Garage, Private
- Attached garage spaces: 2
Features
- Stories: 2
- Exterior features: None
- Fencing: Block,Back Yard
Lot
- Size: 4,356 sqft
- Features: Desert Landscaping, Landscaped, < 1/4 Acre
Details
- Parcel number: 19124810013
- Zoning description: Single Family
- Horse amenities: None
Construction
Type & style
- Home type: SingleFamily
- Architectural style: Two Story
- Property subtype: Single Family Residence
Materials
- Roof: Tile
Condition
- Excellent,Resale
- Year built: 2006
Utilities & green energy
- Electric: Photovoltaics None
- Sewer: Public Sewer
- Water: Public
- Utilities for property: Electricity Available
Community & neighborhood
Location
- Region: Henderson
- Subdivision: Anthem Highlands
HOA & financial
HOA
- Has HOA: Yes
- HOA fee: $215 quarterly
- Amenities included: Basketball Court, Dog Park, Barbecue, Park
- Services included: Common Areas, Taxes
- Association name: Anthem Highlands
- Association phone: 702-946-7350
Other
Other facts
- Listing agreement: Exclusive Right To Sell
- Listing terms: Cash,Conventional,FHA,VA Loan
Price history
| Date | Event | Price |
|---|---|---|
| 1/2/2026 | Sold | $426,000-6.1%$262/sqft |
Source: | ||
| 12/16/2025 | Pending sale | $453,800$279/sqft |
Source: | ||
| 8/18/2025 | Price change | $453,800-1.2%$279/sqft |
Source: | ||
| 6/17/2025 | Price change | $459,300-0.1%$282/sqft |
Source: | ||
| 6/3/2025 | Price change | $459,800-0.9%$282/sqft |
Source: | ||
Public tax history
| Year | Property taxes | Tax assessment |
|---|---|---|
| 2025 | $1,837 +3% | $120,941 +9.9% |
| 2024 | $1,784 +3% | $110,000 +14.3% |
| 2023 | $1,732 +3% | $96,233 +6.7% |
Find assessor info on the county website
Neighborhood: Anthem
Nearby schools
GreatSchools rating
- 7/10Shirley & Bill Wallin Elementary SchoolGrades: PK-5Distance: 0.8 mi
- 6/10Del E Webb Middle SchoolGrades: 6-8Distance: 3.8 mi
- 5/10Liberty High SchoolGrades: 9-12Distance: 5.1 mi
Schools provided by the listing agent
- Elementary: Wallin, Shirley & Bill,Wallin, Shirley & Bill
- Middle: Webb, Del E.
- High: Liberty
Source: LVR. This data may not be complete. We recommend contacting the local school district to confirm school assignments for this home.
Get a cash offer in 3 minutes
Find out how much your home could sell for in as little as 3 minutes with a no-obligation cash offer.
Estimated market value$424,500
Get a cash offer in 3 minutes
Find out how much your home could sell for in as little as 3 minutes with a no-obligation cash offer.
Estimated market value
$424,500


