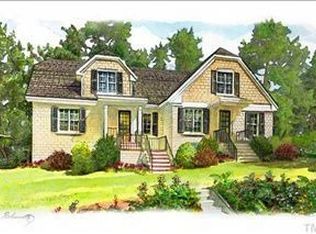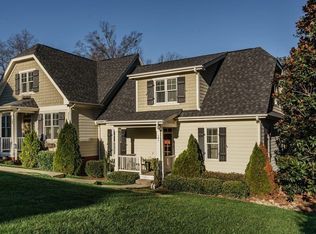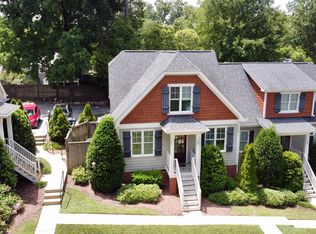CHARMING COTTAGE IN OBERLIN RIDGE NEAR CAMERON VILLAGE. This well maintained 3 bedroom 2.5 bath condo/townhome lives like a detached home. Hardwoods downstairs except master. Granite in kitchen and master bath, stainless steel appliances, large island with seating. Gas cook top, tankless waterheater, fenced in private patio. New carpets installed and fresh paint. High-end mill work and details galore. Come live near all Raleigh has to offer.
This property is off market, which means it's not currently listed for sale or rent on Zillow. This may be different from what's available on other websites or public sources.


