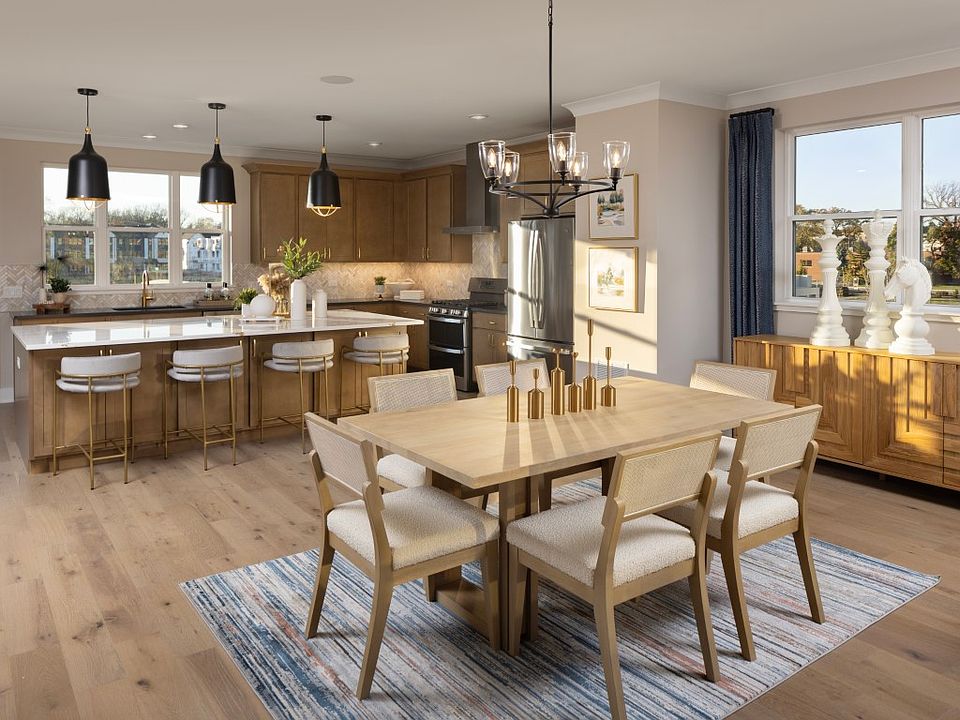Welcome to the perfect entertainer's home, The Lotus. Featuring an expansive & open main level with 9' ceilings, oak rails with iron balusters, oversized windows and hard flooring throughout, space for friends and family will never be a concern in this sunny end location home. The heart of the home, its well-designed kitchen, boasts an eat-in quartz island with 2-sided seating and cabinetry, GE stainless steel appliances, walk in pantry, and counterspace galore. Not enough? Add breakfast buffet cabinets and extra serving countertop to handle even the largest holiday spread! Head upstairs to find a primary suite with a tray ceiling, full walk-in closet and luxurious bath that offers dual sinks, quartz vanity top, tiled floors & shower (no fiberglass surrounds here), 2 additional bedrooms, hall bath and conveniently located laundry room. Lower-level flex room makes a perfect rec room, home office or gym. Act fast to add your style and make selections on the perfect finishes for your new home!
Active
$470,300
2749 Stone Cir, Geneva, IL 60134
2beds
1,780sqft
Townhouse, Single Family Residence
Built in 2025
1,071 Square Feet Lot
$-- Zestimate®
$264/sqft
$344/mo HOA
What's special
Home officeOversized windowsWalk in pantryLower-level flex roomCounterspace galoreWell-designed kitchenEat-in quartz island
- 58 days |
- 197 |
- 4 |
Zillow last checked: 8 hours ago
Listing updated: September 26, 2025 at 10:06pm
Listing courtesy of:
Nathan Wynsma 847-456-5953,
Nathan Wynsma
Source: MRED as distributed by MLS GRID,MLS#: 12477276
Travel times
Schedule tour
Facts & features
Interior
Bedrooms & bathrooms
- Bedrooms: 2
- Bathrooms: 3
- Full bathrooms: 2
- 1/2 bathrooms: 1
Rooms
- Room types: Den, Bonus Room
Primary bedroom
- Features: Bathroom (Full, Double Sink, Shower Only)
- Level: Third
- Area: 195 Square Feet
- Dimensions: 13X15
Bedroom 2
- Level: Third
- Area: 143 Square Feet
- Dimensions: 13X11
Bonus room
- Level: Lower
- Area: 132 Square Feet
- Dimensions: 12X11
Den
- Level: Main
- Area: 120 Square Feet
- Dimensions: 12X10
Dining room
- Level: Main
- Dimensions: COMBO
Kitchen
- Features: Kitchen (Island)
- Level: Main
- Area: 260 Square Feet
- Dimensions: 20X13
Living room
- Level: Main
- Area: 176 Square Feet
- Dimensions: 16X11
Heating
- Natural Gas
Cooling
- Central Air
Appliances
- Included: Range, Microwave, Dishwasher
Features
- Basement: None
Interior area
- Total structure area: 0
- Total interior livable area: 1,780 sqft
Property
Parking
- Total spaces: 2
- Parking features: Asphalt, On Site, Garage Owned, Attached, Garage
- Attached garage spaces: 2
Accessibility
- Accessibility features: No Disability Access
Lot
- Size: 1,071 Square Feet
- Dimensions: 21X51
Details
- Parcel number: 1505405222
- Special conditions: None
Construction
Type & style
- Home type: Townhouse
- Property subtype: Townhouse, Single Family Residence
Materials
- Brick, Other, Brick Veneer
Condition
- New Construction
- New construction: Yes
- Year built: 2025
Details
- Builder model: THE ORCHID
- Builder name: Lexington Homes
Utilities & green energy
- Electric: 200+ Amp Service
- Sewer: Public Sewer
- Water: Lake Michigan
Community & HOA
Community
- Subdivision: Geneva Crossing
HOA
- Has HOA: Yes
- Services included: Parking, Insurance, Lawn Care, Snow Removal
- HOA fee: $344 monthly
Location
- Region: Geneva
Financial & listing details
- Price per square foot: $264/sqft
- Date on market: 9/21/2025
- Ownership: Fee Simple w/ HO Assn.
About the community
We happen to like Geneva! And we know you will too. Especially when you make it your hometown with that proud new address-Geneva Crossing!The quaint and charming town of Geneva on the Fox River is pure Americana, with antique shops, cool boutiques, amazing dining and great schools. You have a Metra station in the heart of it all. And you're about a short drive from Naperville, Oak Brook or Schaumburg. Our 40 big townhomes currently earning big raves are big in more ways than one. The space, sure. But there's so MUCH of it. And there's the bigness of ideas that went into this architecture, inside and out. Wait'll you see the models. Interiors are mind-blowing. Sunny living rooms, proud dining areas, and the kitchens-amazing cabinets and counter space. Oversized islands. Pantries you can walk into-comfortably! We are BIG on bigness! Bedrooms have roomy walk-in closets. And your bathroom amenities are the largest of any townhomes we've built in our multi-generation history. Choose between two, three and four bedrooms. Exteriors have stately elegance with an English accent, yet they speak "today" loud and clear. Big windows brighten your home and your days. Come see. We believe you'll be moved in a big way. How do we know? Because we are! We happen to like this town-and we happen to LOVE Geneva Crossing.

2763 Stone Circle, Geneva, IL 60134
Source: Lexington Homes