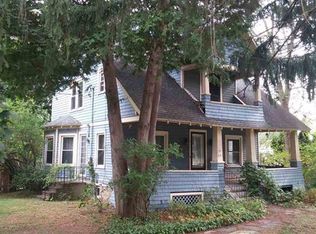Closed
$260,000
2749 Troy Schenectady Road, Schenectady, NY 12309
3beds
1,262sqft
Single Family Residence, Residential
Built in 1952
0.47 Acres Lot
$270,900 Zestimate®
$206/sqft
$2,075 Estimated rent
Home value
$270,900
$209,000 - $352,000
$2,075/mo
Zestimate® history
Loading...
Owner options
Explore your selling options
What's special
Zillow last checked: 8 hours ago
Listing updated: August 11, 2025 at 07:25am
Listed by:
Amanda Kruzinski 518-727-2895,
Miranda Real Estate Group, Inc
Bought with:
Brandon Castle, 10401355761
Real Broker NY LLC
Source: Global MLS,MLS#: 202520212
Facts & features
Interior
Bedrooms & bathrooms
- Bedrooms: 3
- Bathrooms: 1
- Full bathrooms: 1
Bedroom
- Level: First
Bedroom
- Level: First
Bedroom
- Level: First
Full bathroom
- Level: First
Kitchen
- Level: First
Living room
- Level: First
Heating
- Hot Water, Wood
Cooling
- None
Appliances
- Included: Dishwasher, Dryer, Electric Oven, Electric Water Heater, Microwave, Refrigerator, Washer
- Laundry: In Basement
Features
- High Speed Internet, Ceiling Fan(s), Wall Paneling, Ceramic Tile Bath, Eat-in Kitchen, Kitchen Island
- Flooring: Tile, Hardwood
- Doors: Storm Door(s)
- Windows: Window Coverings, Curtain Rods
- Basement: Exterior Entry,Full,Sump Pump,Walk-Out Access
- Number of fireplaces: 1
- Fireplace features: Living Room, Wood Burning
Interior area
- Total structure area: 1,262
- Total interior livable area: 1,262 sqft
- Finished area above ground: 1,262
- Finished area below ground: 0
Property
Parking
- Total spaces: 6
- Parking features: Off Street, Paved, Attached, Carport, Driveway, Garage Door Opener
- Garage spaces: 1
- Has carport: Yes
- Has uncovered spaces: Yes
Features
- Patio & porch: Rear Porch, Screened, Covered, Front Porch
- Exterior features: Lighting, Lightning Rod(s)
Lot
- Size: 0.47 Acres
- Features: Level, Cleared
Details
- Additional structures: Shed(s), Garage(s)
- Parcel number: 422400 61.1115.1
- Special conditions: Standard,Estate
Construction
Type & style
- Home type: SingleFamily
- Architectural style: Ranch
- Property subtype: Single Family Residence, Residential
Materials
- Stone, Vinyl Siding
- Foundation: Block
- Roof: Metal,Asphalt
Condition
- New construction: No
- Year built: 1952
Utilities & green energy
- Electric: Circuit Breakers
- Sewer: Public Sewer
- Water: Public
Community & neighborhood
Security
- Security features: Smoke Detector(s), Carbon Monoxide Detector(s)
Location
- Region: Niskayuna
Price history
| Date | Event | Price |
|---|---|---|
| 8/8/2025 | Sold | $260,000+4%$206/sqft |
Source: | ||
| 6/28/2025 | Contingent | $249,900$198/sqft |
Source: NY State MLS #11523977 Report a problem | ||
| 6/28/2025 | Pending sale | $249,900$198/sqft |
Source: | ||
| 6/24/2025 | Listed for sale | $249,900$198/sqft |
Source: | ||
Public tax history
| Year | Property taxes | Tax assessment |
|---|---|---|
| 2024 | -- | $178,000 |
| 2023 | -- | $178,000 |
| 2022 | -- | $178,000 |
Find assessor info on the county website
Neighborhood: Merlin Park
Nearby schools
GreatSchools rating
- 7/10Birchwood Elementary SchoolGrades: K-5Distance: 0.7 mi
- 7/10Iroquois Middle SchoolGrades: 6-8Distance: 1.4 mi
- 9/10Niskayuna High SchoolGrades: 9-12Distance: 3.5 mi
Schools provided by the listing agent
- Elementary: Birchwood
- High: Niskayuna
Source: Global MLS. This data may not be complete. We recommend contacting the local school district to confirm school assignments for this home.
